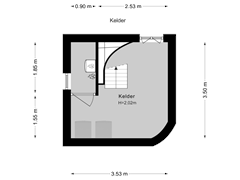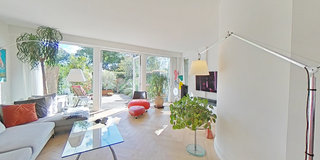Eye-catcherFantastisch luxe hoekherenhuis - 195 m² - eigen laadpaal voor auto
Description
Discover this fantastic luxury corner townhouse measuring no less than 195 m² – a true dream home for every family! With a spacious garage, own charging station for an electric car, a cellar and a large attic, this beautiful, bright family home has all the space you need. Located on a service road, you can enjoy the perfect balance between privacy and proximity to amenities.
This house is not only stylish, but also very energy efficient! Twelve solar panels, new aluminium window frames with HR++ and HR+++ glass and the insulated living room floor keep you comfortable, so you can enjoy a pleasant temperature all year round.
Step inside the stunning living room with beautiful new herringbone parquet flooring and fireplace. The luxurious designer kitchen is a true paradise for cooking enthusiasts, complete with modern appliances.
The 4 spacious bedrooms can easily be expanded to 6 bedrooms. 2 modern bathrooms (one recently renovated).
The beautifully landscaped front and back gardens invite you to enjoy outdoor living, perfect for sunny days and cosy barbecues.
In short, this property on a 415 m² plot will make you feel right at home. Come take a quick look and be enchanted by the unique charm and luxury of this special house!
Location
- Beautiful location, just a few minutes' walk from the sea and dunes.
- Opposite the Bosjes van Pex park and near charming shops on Fahrenheitstraat,
Goudsbloemlaan and the 'De Savornin Lohmanplein' shopping centre.
- Good bus connection with bus 24 to the city centre and Central Station.
- Near the International School of The Hague, many excellent primary and secondary schools and
various sports facilities such as tennis, squash, fitness, football, hockey, padel, baseball
/softball, horse riding, handball and athletics.
Everything you need to know about Sportlaan 359:
- Living space of 195 m² in accordance with the branch measurement standard (derived from the NEN
2580 method)
- Plot of land measuring 415 m²
- Energy label C
- 12 solar panels from 2014
- Own charging station for an electric car
- Living room floor insulated with Tonson in 2012
- New oak herringbone parquet floor in the living room
- Underfloor heating in the two bathrooms and two toilets
- All piping renewed in 2010
- Alarm system present
- Oil tank removed in 1997, Kiwa certificate available
- Extensive electrics, 17 groups and 6 earth leakage circuit breakers
- Central-heating boiler, brand Intergas Extreme 36, year 2021
- New aluminium window frames with HR++ and HR+++ glass
- Tiled roof
- Building inspection report available
- Municipal protected cityscape Vogelwijk
- Construction year 1955
- Perpetual leasehold, half-yearly ground lease is €968.88 and half-yearly
management fee is €16, land value is €127,050.
- Also see our film about the area
- Terms and conditions of sale apply
- The sales contract will be drawn up in accordance with the NVM model
- Due to the construction year, the age and
materials clause will be included in the deed of sale
Layout
Beautifully landscaped front garden with spacious sun terrace.
The large driveway to the garage leads to the entrance on the side of this end-of-terrace house.
From here you enter a graceful, spacious reception hall with a very bright staircase.
This then takes you to a stunning, bright L-shaped living room with a beautiful new oak herringbone parquet floor and striking built-in gas fireplace.
At the rear, there is an open luxurious Italian design kitchen by “Varenna”. The kitchen appliances consist of an induction hob and a wok burner, a built-in extractor hood, a combi steam oven (Miele) and a combi oven/microwave (Miele), a fridge and a dishwasher (Miele).
Beautifully landscaped enclosed back garden with large decked area, charming lawn with stunning plant borders. There is a detached wooden shed with electricity at the rear. Rear access through the side gate and the deep garden shed are ideal.
In the hall there is a cupboard with an extensive electrical installation and modern wall-mounted toilet with hand basin.
Nice cellar with separate boiler room that houses the central-heating boiler.
1st floor
Very large room at the front over the entire width of the house with oak parquet and large balcony. From this room you have an unobstructed view of the greenery in the Bosjes van Pex park. Large bedroom at the rear.
Beautiful luxury bathroom with underfloor heating, a spacious walk-in shower/rain shower, wide hand basin unit with two hand basins, wall-mounted toilet and towel radiator.
2nd floor
Bright landing with tiled wall-mounted toilet.
Large room at the front that runs across the entire width of the house with built-in cupboard. Large back room with built-in cupboard.
The second recently installed bathroom with underfloor heating is equipped with a shower, hand basin and connections for the washing machine and dryer.
The hallway cupboard takes you to the large attic via the attic ladder.
The stone garage with steel up-and-over door is located next to the house.
Interested in this property? Please contact your NVM estate agent. Your NVM estate agent acts in your interest and saves you time, money and worries.
Addresses of fellow NVM purchasing agents in Haaglanden can be found on Funda.
Cadastral description:
Municipality of Loosduinen, section I, number 6307
Transfer in consultation, preferably 15 February 2025
Features
Transfer of ownership
- Asking price
- € 1,089,000 kosten koper
- Asking price per m²
- € 5,585
- Listed since
- Status
- Available
- Acceptance
- Available in consultation
Construction
- Kind of house
- Mansion, corner house
- Building type
- Resale property
- Year of construction
- 1955
- Specific
- Protected townscape or village view (permit needed for alterations) and partly furnished with carpets and curtains
- Type of roof
- Gable roof
- Quality marks
- Bouwkundige Keuring
Surface areas and volume
- Areas
- Living area
- 195 m²
- Other space inside the building
- 40 m²
- Exterior space attached to the building
- 12 m²
- External storage space
- 7 m²
- Plot size
- 415 m²
- Volume in cubic meters
- 850 m³
Layout
- Number of rooms
- 6 rooms (4 bedrooms)
- Number of bath rooms
- 2 bathrooms and 2 separate toilets
- Bathroom facilities
- Double sink, 2 walk-in showers, toilet, underfloor heating, and sink
- Number of stories
- 3 stories, a loft, and a basement
- Facilities
- Alarm installation and solar panels
Energy
- Energy label
- Insulation
- Energy efficient window and floor insulation
- Heating
- CH boiler and partial floor heating
- Hot water
- CH boiler
- CH boiler
- Inergas Extreme 36 (gas-fired combination boiler from 2021, in ownership)
Cadastral data
- LOOSDUINEN I 6307
- Cadastral map
- Area
- 415 m²
- Ownership situation
- Municipal ownership encumbered with long-term leaset
- Fees
- € 1,937.76 per year
Exterior space
- Location
- On the edge of a forest, in wooded surroundings, in residential district and unobstructed view
- Garden
- Back garden and front garden
- Back garden
- 150 m² (13.30 metre deep and 11.70 metre wide)
- Garden location
- Located at the northwest with rear access
- Balcony/roof terrace
- Balcony present
Storage space
- Shed / storage
- Attached brick storage
Garage
- Type of garage
- Attached brick garage
- Capacity
- 1 car
- Facilities
- Electricity
Parking
- Type of parking facilities
- Paid parking and public parking
Want to be informed about changes immediately?
Save this house as a favourite and receive an email if the price or status changes.
Popularity
0x
Viewed
0x
Saved
04/11/2024
On funda







