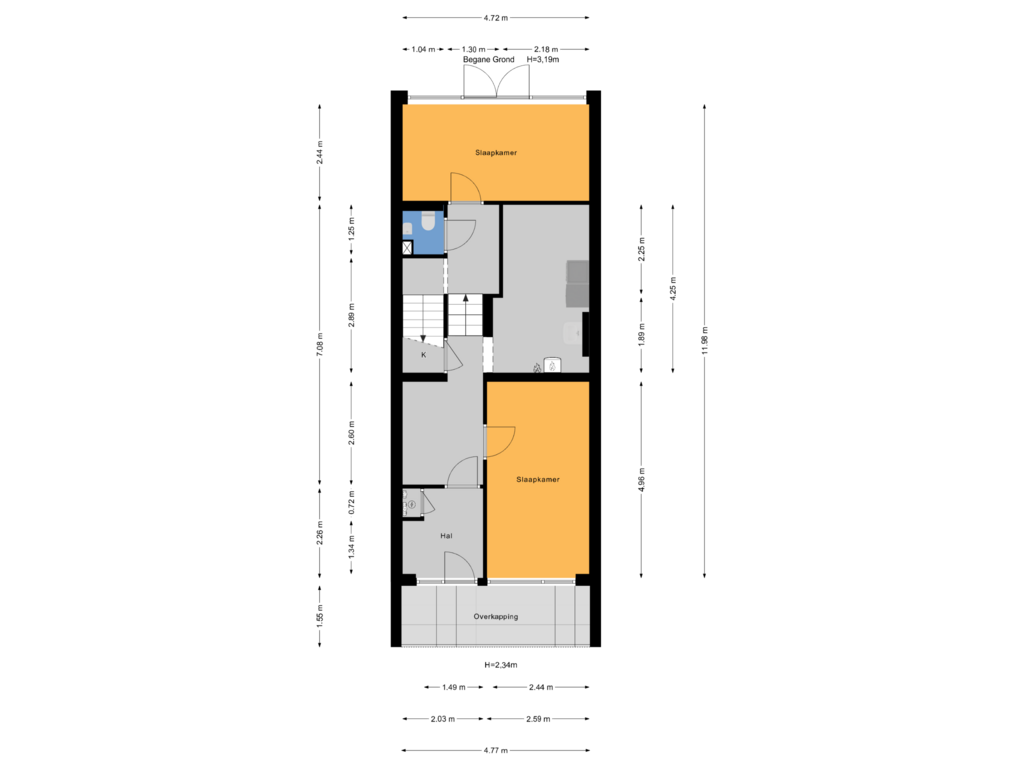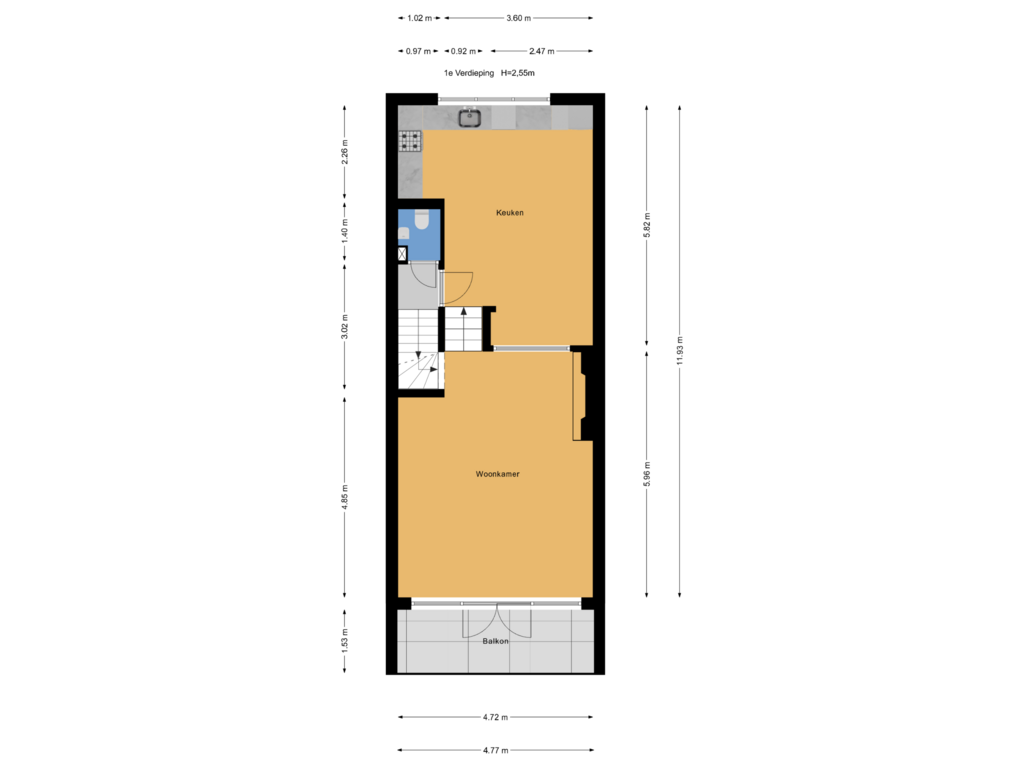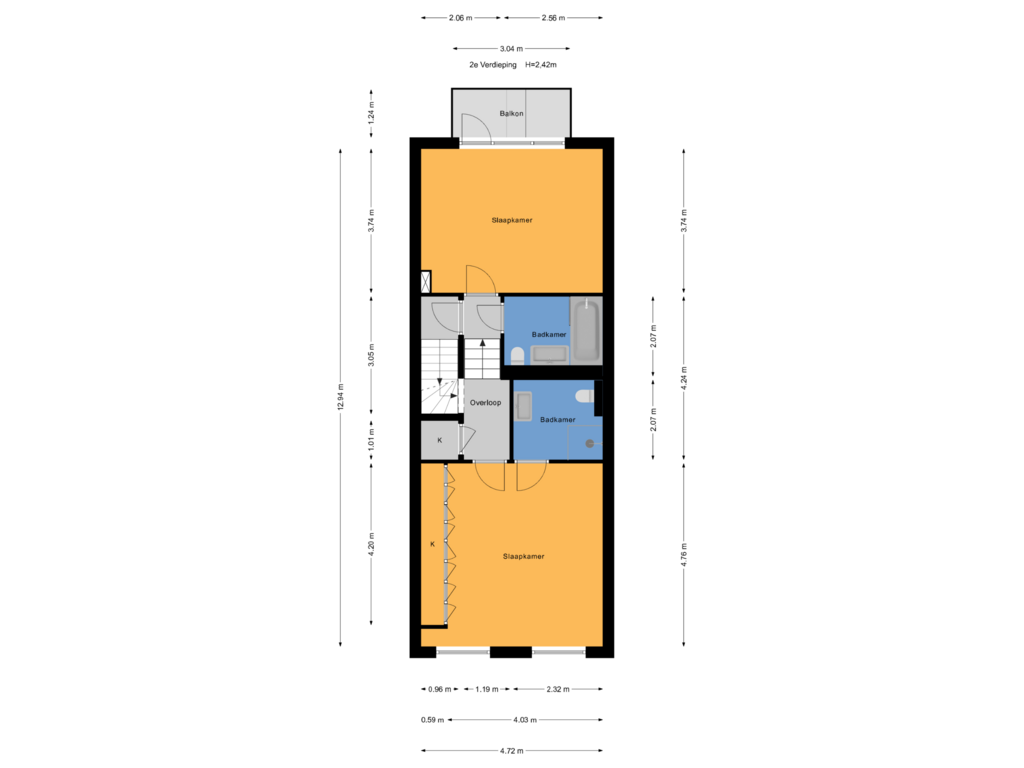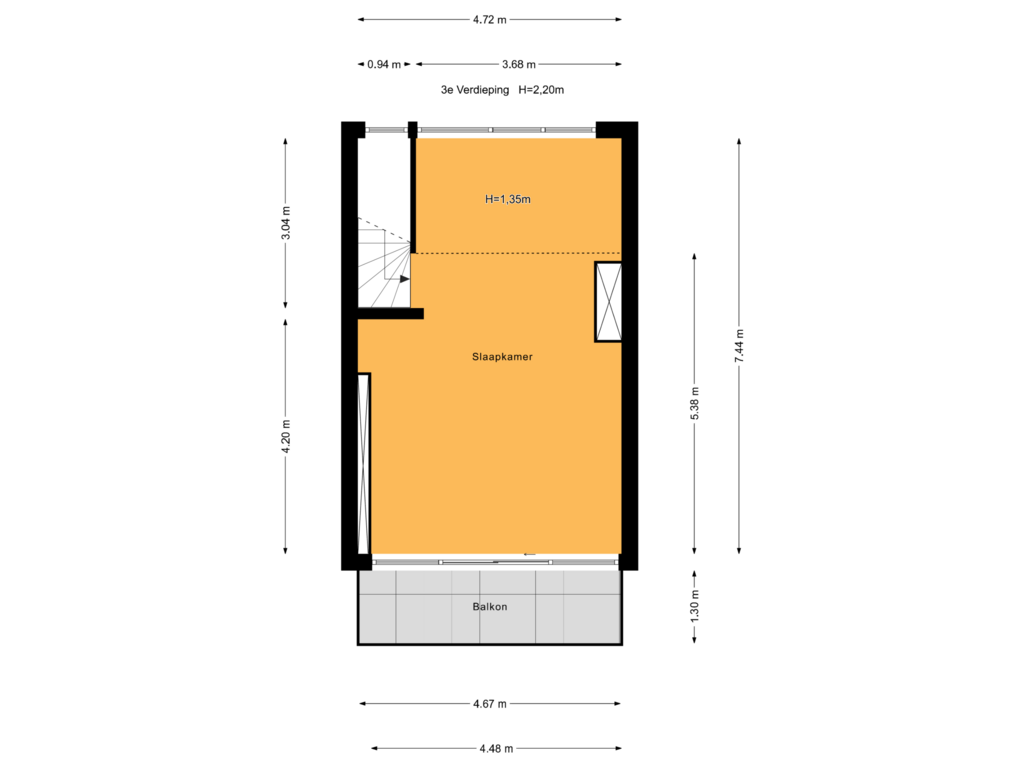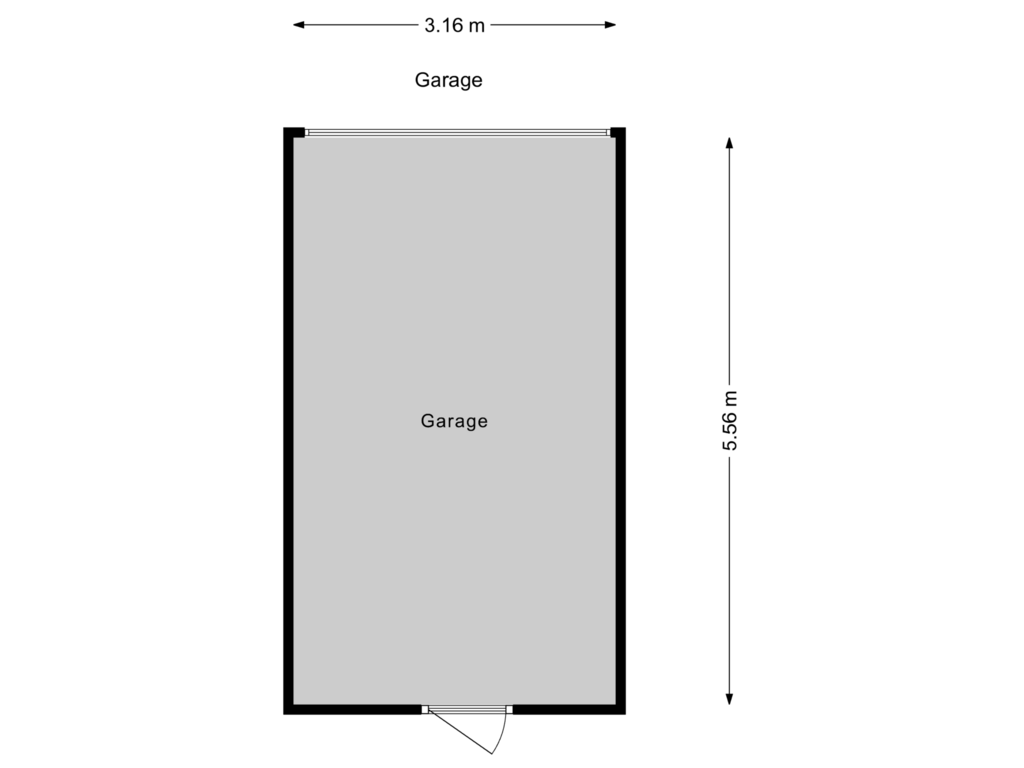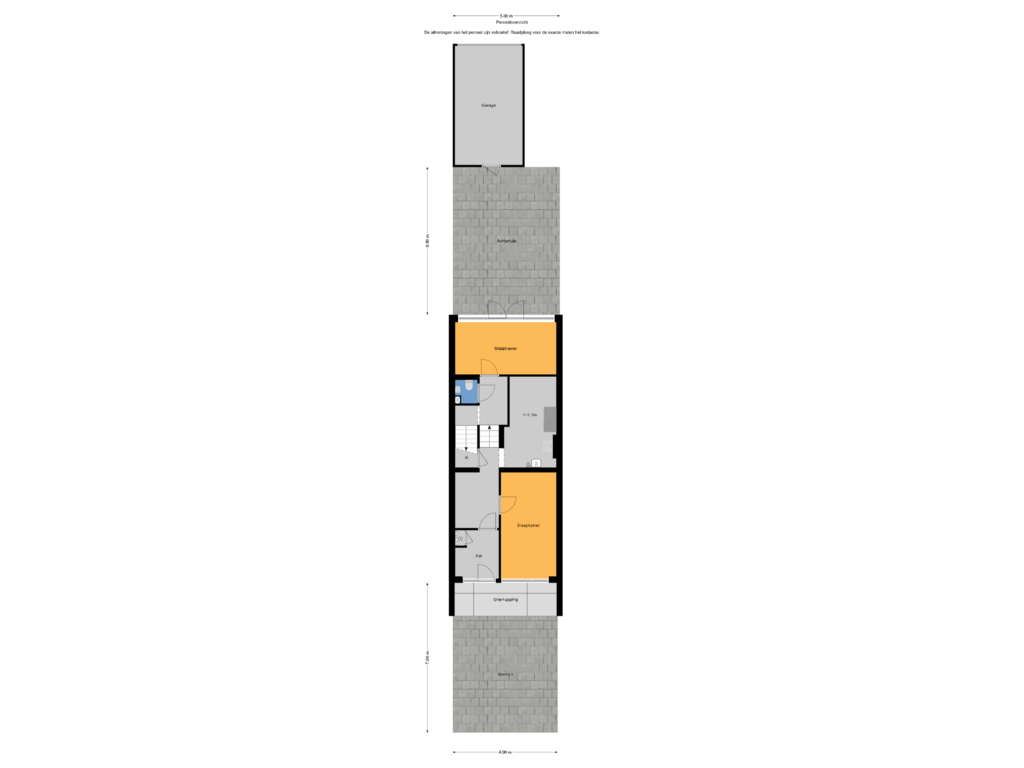This house on funda: https://www.funda.nl/en/detail/koop/den-haag/huis-stalpertstraat-184/43713286/
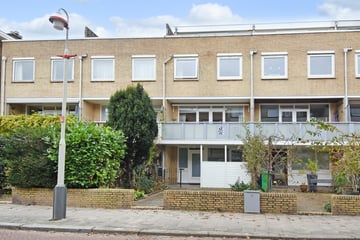
Description
Zeer goed onderhouden, modern 4 laags split-level herenhuis met voor- en achtertuin en garage. Dit robuuste huis heeft maar liefst 5 slaapkamers, 2 badkamers en veel bergruimten. Zeer goed geïsoleerde woning met ook nog eens 10 zonnepanelen. Gelegen op loopafstand van de winkels en supermarkt van het Willem Royaardsplein, diverse sportfaciliteiten en het mooie park Clingendael. Op korte afstand van natuurgebied Meijendel, strand en zee.
See English text below.
Entree via eigen voortuin met overdekte opstelplaats voor de fiets. Hal met garderobe en meterkast. 2e hal met toegang naar werkkamer/fitnessruimte ca. 13m2. Inpandige berging/wasruimte met entresol, uitstortgootsteen, stellingen en opstelplaats voor wasmachine, droger en CV. Klein trapje met 4 treden naar overloop met modern vrijdragend toilet met fontein en toegang naar werkkamer/slaapkamer ca. 11.5m2 met openslaande deuren naar de achtertuin op het noord/westen. Vanuit de achtertuin toegang naar de garage met elektra en ijzeren kanteldeur.
Vaste trap naar de 1e etage: woonkamer aan voorzijde ca. 28m2 met houten vloerdelen, open haard en openslaande deuren naar het balkon aan de voorzijde over de gehele breedte op het zuid/oosten. Trapje met 4 treden naar de woonkeuken ca. 23m2 aan de achterzijde met moderne keukenopstelling met natuurstenen blad, RVS spoelbak, 4 pits inductie kookplaat, afzuigkap, magnetron, oven, koelkast, vrieskast en apothekerskast. Halletje met 2e vrijdragende toilet met fontein en trap naar de 2e etage. Hoofdslaapkamer ca. 22.5m2 aan voorzijde met vast kastenwand en toegang naar eigen moderne betegelde badkamer met inloopdouche, 3e toilet en brede wastafel met spiegel. Trapje met 4 treden naar overloop met 2e moderne badkamer met ligbad met douchevoorziening met glazen scherm, brede wastafel met spiegel, 4e toilet en handdoekradiator. Slaapkamer ca. 17.7m2 aan achterzijde met deur naar 2e balkon op het noord/westen. Trap naar 3e etage (opbouw), grote slaapkamer ca. 25m2 met airco, vaste kast en openslaande deuren naar het 3e balkon aan voorzijde op het zuid/oosten. Speelse verhoging aan achterzijde.
Bijzonderheden:
- Garage bereikbaar via de achtertuin direct aan de woning
- Extra parkeerplaats (onderlinge afspraak) bij de opgang naar de garages
- Rijks Beschermd stadsgezicht Benoordenhout
- Zeer goed geïsoleerde woning met energielabel A
- Dakisolatie, spouwmuurisolatie en 10 zonnepanelen (2022) op de opbouw
- Rondom voorzien van houten en kunststof kozijnen met deels HR++ glas
- Verwarming en warm water middels nieuwe CV Remeha 2023
- Uitgebreide elektra 10 groepen met 2 aardlekschakelaars
- Buitenzonweringen aanwezig
- Gebruiksoppervlakte 200m2 gemeten conform de meetinstructie
- Perceeloppervlakte 151m2 inclusief de garage
- Bouwjaar 1971
- In verband met het bouwjaar worden de ouderdoms- en materialenclausule in de koopakte opgenomen
- Indicatie oplevering eind februari 2025
Very well maintained, modern 4-layer split-level townhouse with front and back garden and garage. This robust house has no less than 5 bedrooms, 2 bathrooms and plenty of storage space. Very well insulated house with 10 solar panels. Located within walking distance of shops and supermarket of the Willem Royaardsplein, various sports facilities and the beautiful Clingendael park. A short distance from the Meijendel nature reserve, beach and sea.
Entrance via private front garden with covered bicycle storage. Hall with wardrobe and meter cupboard. 2nd hall with access to study/fitness room approx. 13m2. Indoor storage/laundry room with sink, shelves and space for washing machine, dryer and central heating. Small staircase with 4 steps to landing with modern free-standing toilet with washbasin and access to study/bedroom approx. 11.5m2 with patio doors to the backyard on the north/west. From the backyard access to the garage with electricity and iron tilting door. Staircase to the 1st floor: living room at the front approx. 28m2 with wooden floor, fireplace and patio doors to the balcony at the front over the entire width of the houe facing south/east. Stairs with 4 steps to the kitchen/diner approx. 23m2 at the rear with modern kitchen unit with natural stone top, stainless steel sink, 4-burner induction hob, extractor hood, microwave, oven, fridge, freezer and medicine cabinet. Hallway with 2nd free-standing toilet with washbasin and stairs to the 2nd floor. Master bedroom approx. 22.5m2 at the front with fixed wardrobe wall and access to private modern tiled bathroom with walk-in shower, 3rd toilet and wide washbasin with mirror. Stairs with 4 steps to landing with 2nd modern bathroom with bath with shower facility with glass screen, wide washbasin with mirror, 4th toilet and towel radiator. Bedroom approx. 17.7m2 at the rear with door to 2nd balcony facing the north/west. Stairs to 3rd floor (extension), large bedroom approx. 25m2 with air conditioning, built-in closet and patio doors to the 3rd balcony at the front facing south/east. Playful elevation at the rear.
Features
Transfer of ownership
- Asking price
- € 998,000 kosten koper
- Asking price per m²
- € 4,990
- Listed since
- Status
- Sold under reservation
- Acceptance
- Available in consultation
Construction
- Kind of house
- Mansion, row house
- Building type
- Resale property
- Year of construction
- 1971
- Specific
- Protected townscape or village view (permit needed for alterations)
- Type of roof
- Flat roof covered with asphalt roofing
Surface areas and volume
- Areas
- Living area
- 200 m²
- Exterior space attached to the building
- 25 m²
- External storage space
- 18 m²
- Plot size
- 599 m²
- Volume in cubic meters
- 660 m³
Layout
- Number of rooms
- 6 rooms (5 bedrooms)
- Number of bath rooms
- 2 bathrooms and 2 separate toilets
- Bathroom facilities
- Walk-in shower, 2 toilets, 2 sinks, and bath
- Number of stories
- 4 stories
- Facilities
- Air conditioning, outdoor awning, and solar panels
Energy
- Energy label
- Insulation
- Double glazing
- Heating
- CH boiler and fireplace
- Hot water
- CH boiler
- CH boiler
- Remeha (gas-fired combination boiler from 2023, in ownership)
Cadastral data
- 'S-GRAVENHAGE X 5210
- Cadastral map
- Area
- 131 m²
- Ownership situation
- Full ownership
- 'S-GRAVENHAGE X 5218
- Cadastral map
- Area
- 20 m²
- Ownership situation
- Full ownership
- 'S-GRAVENHAGE X 5222
- Cadastral map
- Area
- 448 m² (part of parcel)
- Ownership situation
- Full ownership
Exterior space
- Location
- Alongside a quiet road and in residential district
- Garden
- Back garden and front garden
- Back garden
- 35 m² (6.90 metre deep and 5.00 metre wide)
- Garden location
- Located at the northwest with rear access
- Balcony/roof terrace
- Balcony present
Garage
- Type of garage
- Detached brick garage
- Capacity
- 1 car
- Facilities
- Electricity
Parking
- Type of parking facilities
- Paid parking and public parking
Photos 62
Floorplans 6
© 2001-2025 funda






























































