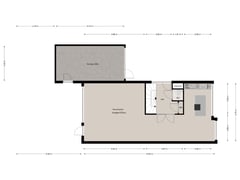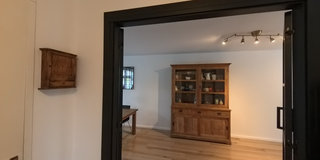Thomas Mannsingel 232553 DA Den HaagKraayenstein en Vroondaal
- 189 m²
- 294 m²
- 5
€ 1,085,000 k.k.
Description
Please find English summary below.
Een unieke kans in de prachtig ontworpen woonwijk Vroondaal! U betreedt de woning via uw eigen brug, gedeeld met één buur, en arriveert bij een prachtig halfvrijstaand herenhuis met 5 ruime slaapkamers en een garage. Ruimte en daglicht zijn de meest opvallende kenmerken van deze woning. Er is parkeergelegenheid op eigen terrein voor twee auto's en een laadpaal voor elektrische auto's.
De wijk Vroondaal ligt langs Madesteijn in een mooie groene omgeving met veel recreatiemogelijkheden en sportclubs, en het is zeer dicht bij de Internationale School. Onlangs opende een bekende supermarkt zijn deuren, evenals een bakker, arts en apotheek, die allemaal op loopafstand van de woning liggen.
Indeling: Entree, brede hal met toilet, meterkast en garderobehoek, dubbele deuren naar de ruime woonkamer aan de achterzijde en de open keuken met eetgedeelte aan de voorzijde. De keuken is volledig uitgerust met hoogwaardige inbouwapparatuur (Siemens) en een inductiekookplaat met afzuigsysteem verwerkt in een Silestone Cosentino Calcutta Gold werkblad. Vanuit de woonkamer toegang tot de beschutte achtertuin en ruime garage met een bestraatte doorgang naar de zij- en voortuin. Trap vanuit de hal naar de eerste verdieping, overloop met toilet, de hoofdslaapkamer aan de voorzijde met inloopkast, twee slaapkamers aan de achterzijde, badkamer met vrijstaand ligbad, Grohe douche en dubbele vaste keramische wastafel in meubel. Trap naar de tweede verdieping, overloop, slaapkamer aan de voorzijde met balkon, grote slaapkamer aan de achterzijde en een was-/stookruimte met gootsteen.
Afmetingen:
- Woonkamer : ca. 7,80 x 5,70 / 2,60 m.
- Keuken – eetkamer : ca. 4,48 x 5,70 / 2,60 m.
- Garage : ca. 6,70 x 3,43 m.
- Slaapkamer voor : ca. 3,92 x 2,90 m.
- Inloopkast : ca. 2,44 x 1,90 m.
- Achter slaapkamer : ca. 3,57 x 2,70 m.
- Achter slaapkamer 2 : ca. 3,70 x 2,90 / 1,90 m.
- Badkamer : ca. 3,92 x 2,70 m.
- Slaapkamer voor : ca. 4,97 x 3,60 / 1,80 / 1,40 m.
- Slaapkamer achter : ca. 3,43 x 5,50 m.
- Was-/stookruimte : ca. 3,57 x 1,85 m.
Bijzonderheden:
- Bouwjaar 2018;
- Eigen grond, perceeloppervlakte 294 m²;
- Woonoppervlakte ca. 189 m²;
- Elektrische installatie 9 groepen met aardlekschakelaars;
- CV-combiketel Intergas HR ECO 2022;
- Volledig geïsoleerd, energielabel A;
- 8 zonnepanelen;
- Oplevering in overleg, kan spoedig;
- Deze aanbieding is onder voorbehoud van de voorwaarden van Doen NVM Makelaars en
Taxateurs.
Interesse in deze woning? Schakel direct uw eigen NVM-aankoopmakelaar in. Uw NVM-aankoopmakelaar behartigt uw belangen en bespaart u tijd, geld en zorgen. Adressen van collega NVM-makelaars in Haaglanden zijn te vinden op Funda.
A unique opportunity is now available in the beautifully designed residential area of Vroondaal!
You enter the property crossing over your private bridge shared with one neighbour and arrive at a beautiful semi-detached townhouse with 5 spacious bedrooms and a garage. Ample space and daylight are the most striking features of this property. On-site parking for two cars and an electric car charger is available.
The Vroondaal area is located along Madesteijn in beautiful green surroundings with many recreational opportunities and sports clubs and is very close to the International School. A well-known supermarket recently opened its doors along with a bakery, doctor’s and pharmacy, and all are within walking distance of the property.
Layout:
Entrance, wide hall with toilet, metre cupboard and wardrobe corner, double doors to the spacious living room at the rear and the open kitchen with dining area at the front. The kitchen is fully equipped with top-of-the-range built-in appliances (Siemens) and an extractor system induction hob inset into a Silestone Cosentino Calcutta gold worktop.
Access to the sheltered rear garden and spacious garage with a paved passage to the side and front gardens is from the living room.
Stairs from hallway to the second floor, landing with toilet, the master bedroom at the front with walk-in wardrobe, two bedrooms at rear, bathroom with freestanding bath, Grohe shower and double fixed ceramic washbasin in furniture.
Stairs to the third floor, landing, bedroom at the front with a balcony, large bedroom at the rear and a laundry/boiler room with sink.
Dimensions:
Living room : app. 7.80 x 5.70 / 2.60 m.
Kitchen - dining room : app. 4.48 x 5.70 / 2.60 m.
Garage : app. 6,70 x 3,43 m.
Front bedroom : app. 3.92 x 2.90 m.
Walk-in wardrobe : app. 2,44 x 1,90 m.
Rear bedroom : app. 3,57 x 2,70 m.
Bedroom at the back : app. 3,70 2,90 / 1,90 m.
Bathroom : app. 3,92 x 2,70 m.
Bedroom in front : app. 4.97 x 3.60 / 1.80 / 1.40 m.
Bedroom rear : app. 3,43 x 5,50 m.
Laundry-boiler room : app. 3.57 x 1.85 m.
Details:
- Year of construction 2018;
- Private land, plot size 294 m²;
- Service area app. 189 m²;
- Electrical installation 9 groups with earth leakage switches;
- CV-combi boiler Intergas HR ECO 2022;
- Fully insulated, energy label A;
- 8 solar panels;
- Acceptance in consultation, can be soon;
- This offer is subject to the conditions of Doen NVM Makelaars en Taxateurs
Interested in this house? Immediately engage your own NVM purchase broker.
Your NVM purchase broker will look after your interests and save you time, money and worries.
Addresses of fellow NVM estate agents in Haaglanden can be found on Funda.
Features
Transfer of ownership
- Asking price
- € 1,085,000 kosten koper
- Asking price per m²
- € 5,741
- Listed since
- Status
- Available
- Acceptance
- Available in consultation
Construction
- Kind of house
- Mansion, double house
- Building type
- Resale property
- Year of construction
- 2018
- Type of roof
- Combination roof covered with asphalt roofing and roof tiles
Surface areas and volume
- Areas
- Living area
- 189 m²
- Exterior space attached to the building
- 4 m²
- External storage space
- 23 m²
- Plot size
- 294 m²
- Volume in cubic meters
- 824 m³
Layout
- Number of rooms
- 6 rooms (5 bedrooms)
- Number of bath rooms
- 1 bathroom and 2 separate toilets
- Bathroom facilities
- Shower, double sink, bath, and washstand
- Number of stories
- 3 stories
- Facilities
- Mechanical ventilation and solar panels
Energy
- Energy label
- Insulation
- Completely insulated
- Heating
- CH boiler
- Hot water
- CH boiler
- CH boiler
- Intergas HR Eco (gas-fired combination boiler from 2022, in ownership)
Cadastral data
- LOOSDUINEN K 2822
- Cadastral map
- Area
- 294 m²
- Ownership situation
- Full ownership
Exterior space
- Location
- Alongside a quiet road, alongside waterfront, in wooded surroundings, in residential district and unobstructed view
- Garden
- Back garden, front garden and side garden
- Back garden
- 60 m² (6.42 metre deep and 9.35 metre wide)
- Garden location
- Located at the northwest
- Balcony/roof terrace
- Balcony present
Garage
- Type of garage
- Attached brick garage
- Capacity
- 1 car
- Facilities
- Electricity
Parking
- Type of parking facilities
- Parking on private property and public parking
Want to be informed about changes immediately?
Save this house as a favourite and receive an email if the price or status changes.
Popularity
0x
Viewed
0x
Saved
08/11/2024
On funda







