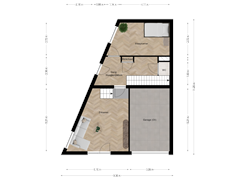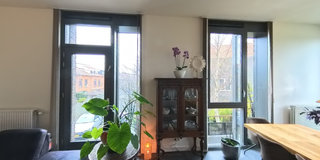Description
TRANSLATE BY GOOGLE
Fantastic and spacious family home in a beautiful location, on a wide avenue with a fantastic view!
Looking for space, light and comfort? This beautiful, stately home in Ypenburg offers it all! With large, high windows that provide an abundance of natural light, this 3-storey detached house, located on a wide canal, is a true oasis of space and airiness.
The house has five spacious bedrooms, 1 of which is currently used as an extra living room, ideal for a large family or as flexible work or hobby rooms. Characteristic of this house are the ceilings of more than 3 meters high. The living room is located on the first floor, which provides a lot of privacy, due to the many floor-to-ceiling windows, there is a wide view and you can enjoy a lot of natural light. Perfect for cozy evenings with the family or for receiving friends, and offers plenty of possibilities for furnishing. The garage not only offers space for your car, but can also serve as extra storage space. The bedroom next door can serve as a practical workplace and that's not all - this home offers the perfect opportunity to create a home office with a separate entrance, for those who want to optimally combine work and private life but also suitable for (older) children who want to live more independently.
Situated in the green and quiet area of ??Ypenburg, with excellent connections to the center of The Hague and the beach, this home offers the best of both worlds: peace and urban amenities within easy reach.
In short, an ideal home for those looking for space, luxury and versatility!
Layout:
Spacious and sheltered front garden (west), landing staircase, entrance to the home, spacious hall with access to a bedroom on the left, bedroom currently used as a living room, on the right with access to the garage, toilet and stairs to the first floor.
1st floor:
Separate toilet with washbasin. U-shaped, spacious living room with high windows, half-open kitchen with spacious utility room with washing machine connection. Stairs to the second floor.
2nd floor:
Spacious landing with enough space for a home office, 3 good-sized bedrooms, bathroom with bath, toilet, sink and shower.
For the exact dimensions, we would like to refer you to the floor plans
Special features:
- Own land
- Delivery in consultation
- Energy label A
- District heating
- Year of construction 2002
- Garage is heated and equipped with electricity
- Roof was renewed in 2022
- Ground floor can be used as an office and has its own entrance
- Spacious garage with heating
- District heating
- Center of Delft and Nootdorp within cycling distance
- Public parking in front of the door
- Sales conditions DOEN NVM Makelaars apply
Interested? Contact us for a viewing and discover the comfort of this unique home in Ypenburg for yourself!
This information has been compiled by us with due care. However, no liability is accepted on our part for any incompleteness, inaccuracy or otherwise, or the consequences thereof. All specified sizes and surfaces are indicative.
Features
Transfer of ownership
- Asking price
- € 769,000 kosten koper
- Asking price per m²
- € 4,157
- Listed since
- Status
- Available
- Acceptance
- Available in consultation
Construction
- Kind of house
- Single-family home, detached residential property
- Building type
- Resale property
- Year of construction
- 2002
- Specific
- Double occupancy possible
- Type of roof
- Flat roof covered with asphalt roofing
Surface areas and volume
- Areas
- Living area
- 185 m²
- Other space inside the building
- 17 m²
- Plot size
- 165 m²
- Volume in cubic meters
- 759 m³
Layout
- Number of rooms
- 6 rooms (5 bedrooms)
- Number of bath rooms
- 1 bathroom and 2 separate toilets
- Bathroom facilities
- Shower, bath, toilet, and sink
- Number of stories
- 3 stories
- Facilities
- Optical fibre, mechanical ventilation, passive ventilation system, and TV via cable
Energy
- Energy label
- Insulation
- Double glazing
- Heating
- District heating
- Hot water
- District heating
Cadastral data
- 'S-GRAVENHAGE BG 29
- Cadastral map
- Area
- 165 m²
- Ownership situation
- Full ownership
Exterior space
- Location
- In residential district and unobstructed view
- Garden
- Front garden
- Front garden
- 84 m² (7.00 metre deep and 12.00 metre wide)
- Garden location
- Located at the northwest
Garage
- Type of garage
- Built-in
- Capacity
- 1 car
- Facilities
- Electricity and heating
Parking
- Type of parking facilities
- Public parking
Want to be informed about changes immediately?
Save this house as a favourite and receive an email if the price or status changes.
Popularity
0x
Viewed
0x
Saved
23/11/2024
On funda







