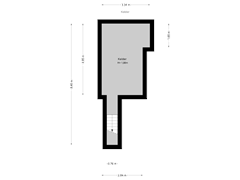Van Lennepweg 222597 LJ Den HaagWestbroekpark
- 250 m²
- 350 m²
- 7
€ 2,095,000 k.k.
Eye-catcherResidence Makelaars - Toplocatie beeldschoon klassiek familiehuis
Description
Van Lennepweg 22 te Den Haag - Westbroekpark
Relaxed living in the most charming neighborhood of The Hague, characterized by tranquility, luxury, comfort, and culture.
Villa Porto, a beautiful classic semi-detached mansion with a driveway and well-maintained garden, is located on the edge of Westbroekpark, one of the most beautiful residential areas of The Hague. The stately mansions and cultural surroundings (museums, theaters, and galleries) create a splendid setting. The house is situated in the immediate vicinity of the charming shopping areas of Bankastraat and Frederik Hendriklaan. Additionally, you can easily reach the center of The Hague, as well as the dunes, harbor, beach, and sea, all within a short walking distance.
We will guide you through this beautiful and charming dream home.
Entrance: Breathtaking bright hall with great height, cloakroom, meter cupboard, and toilet with fountain. Double doors to the stunning living/dining room ensuite of approx. 87m². The living/dining room features a beautiful oak herringbone parquet floor with trim, two fireplaces, and magnificent rich ornamental ceilings. From the back room, double doors provide access to the garden. Through the hall, access to the new luxury kitchen. The kitchen is equipped with a stone countertop, top-brand built-in appliances, Siemens oven, Siemens microwave, Siemens fridge and freezer, Siemens dishwasher, Siemens induction hob with Wave design extractor hood, and a Quooker tap. From the kitchen, access to the garden.
Stairs to the first floor: Beautiful stained glass providing lovely light to the stairwell. Spacious landing, large front bedroom with a big terrace (morning sun), built-in custom wardrobes. Front side room with side windows offering a great view over Van Lennepweg. Spacious back room, currently used as an office, with beautiful classic custom cabinets. Luxurious large bathroom with a big two-person Jacuzzi bathtub, shower, and two sinks with mixer taps. The bathroom has beautiful light through the large windows.
Stairs to the second floor: Landing, access to the second bathroom, large walk-in shower, and two sinks. This floor has four bedrooms equipped with air conditioning: wonderful front side room with built-in loft bed, spacious front room, spacious back room, and spacious rear side room. This entire floor is perfect for children.
Details:
- Prime location
- Driveway parking for several cars
- Rare beauty inside and out
- Amazing living room of no less than 87m²
- Living area of 250m²
- 6 bedrooms
- 2 bathrooms
- The corner location gives the house an incredibly beautiful light
- Lovely garden with lots of privacy and perfect sun exposure (morning, afternoon, and evening sun)
- Energy label D
- The house has been very high quality fully renovated
- The flat part of the roof is perfect for solar panels
- Large basement with water softener and pressurized pump
- Available immediately
We are proud to sell this special property and cordially invite you for a viewing. Selling your own house first? We are happy to advise you on the selling price.
Features
Transfer of ownership
- Asking price
- € 2,095,000 kosten koper
- Asking price per m²
- € 8,380
- Listed since
- Status
- Available
- Acceptance
- Available immediately
Construction
- Kind of house
- Mansion, double house
- Building type
- Resale property
- Year of construction
- 1899
- Specific
- Protected townscape or village view (permit needed for alterations) and with carpets and curtains
- Quality marks
- Energie Prestatie Advies
Surface areas and volume
- Areas
- Living area
- 250 m²
- Other space inside the building
- 17 m²
- Exterior space attached to the building
- 8 m²
- External storage space
- 4 m²
- Plot size
- 350 m²
- Volume in cubic meters
- 1,123 m³
Layout
- Number of rooms
- 10 rooms (7 bedrooms)
- Number of bath rooms
- 2 bathrooms and 3 separate toilets
- Bathroom facilities
- 2 walk-in showers, bath, toilet, and 2 washstands
- Number of stories
- 3 stories and a basement
- Facilities
- Air conditioning, skylight, and TV via cable
Energy
- Energy label
- Insulation
- Double glazing
- Heating
- CH boiler
- Hot water
- CH boiler
- CH boiler
- HR combiketel (gas-fired combination boiler, in ownership)
Cadastral data
- 'S-GRAVENHAGE V 2083
- Cadastral map
- Area
- 350 m²
- Ownership situation
- Full ownership
Exterior space
- Location
- In wooded surroundings and in residential district
- Garden
- Back garden, front garden and side garden
- Side garden
- 345 m² (27.80 metre deep and 12.40 metre wide)
- Garden location
- Located at the southwest
Storage space
- Shed / storage
- Detached wooden storage
Parking
- Type of parking facilities
- Parking on private property and resident's parking permits
Want to be informed about changes immediately?
Save this house as a favourite and receive an email if the price or status changes.
Popularity
0x
Viewed
0x
Saved
28/09/2024
On funda





