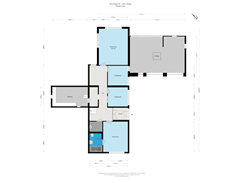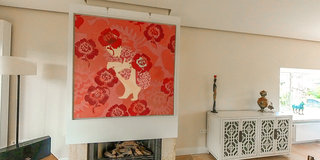Description
Rural living with all the conveniences of the city within reach! A beautifully renovated villa with a spacious plot, a lovely garden surrounding the house, a private driveway with a double garage, and countless possibilities! This property offers plenty of space, a pleasant green environment, and optimal privacy.
This house has recently undergone a complete renovation. The result is a contemporary and stylish interior that aligns well with today's modern living desires. You just need to place furniture and immediately enjoy your new home.
The location on the rural, historic Veenweg can be considered unique; very quiet and “green.” Situated on the outskirts of The Hague, and within easy reach of amenities such as shops, public transportation, and highways. The British school, a primary school, and a high school are all just a 500-meter walk away. It is an excellent base for accessing the center of The Hague, Rotterdam, Amsterdam, and Utrecht. The beach, sea, dunes, golf courses, and the Vlietlanden recreational area are all easily accessible. The plot is surrounded by water and features its own pond with an idyllic little island. The villa is situated in a very private, unique polder area at the end of a private road, with a view of sheep on the dike behind the garden. An oasis of peace!
Through the electrically operated gate, you enter the private driveway with ample space for multiple cars. There are also 2 garages on the property where you can park your car/motorcycle/bicycle. The driveway provides access to the house.
Upon entering, you will immediately notice that the house has been renovated, with a beautiful herringbone floor, black steel frames, neat doors, and sleek plastered walls. The entrance is spacious and offers plenty of storage space. The staircase leads to the living area and the bedrooms on the upper floor. On the basement level, you will find 1 bedroom, with an en-suite bathroom, and 3 other rooms that can be used as office spaces/guest rooms/hobby rooms, etc. In the hallway, there is a laundry closet with a washing machine connection, and from there, you have access to the cellar, which can be used as a storage space.
On the ground floor, there is a spacious living area, providing a generous 120m2 of living space, giving the house an open character and a sense of spaciousness. The living area features a spacious kitchen and has room for a large dining table and cozy sitting areas. The glass roof in the living room, along with the windows all around, create a very bright and airy atmosphere, allowing you to overlook the beautiful and expansive garden.
The spacious garden is an oasis of tranquility and offers ample privacy. Here, you can relax, organise gatherings, or simply enjoy the beautiful natural surroundings. It is a perfect place for both children and adults to play, relax, and create beautiful memories. The garden gives a great sense of freedom. It is a stunning and serene place in the busy Randstad area. The garden features several generous terraces with optimal sun exposure! Additionally, on the plot, there is a grapevine greenhouse and garden house with potential to modernise.
On the first floor, you will find an additional 4 bedrooms and 2 bathrooms. All bedrooms are of very good size and offer ample space. The master bedroom has an en-suite bathroom, featuring a walk-in shower, double sink, and a private toilet. The other bathroom is accessible from the hallway and is equipped with a shower, sink, and toilet. The bedroom at the rear provides a fantastic view of the garden pond.
A beautiful property for those seeking space, privacy, and move-in readiness!
Specifics:
- Fantastic private villa
- Approx. 2,712m2 of private land;
- Approx. 350m2 of living space;
- Energy label A!;
- Located on the picturesque Veenweg;
- British school within walking distance;
- Fully equipped with double glazing (2022);
- Roof has been renewed (2022);
- New electricity and heating system (2022);
- Good insulated (walls, roof and glazing)
- Flat roof is perfect for solar panels;
- 8 bedrooms;
- 3 bathrooms;
- Private driveway and 2 garages;
- Delivery in consultation.
No rights can be derived from this advertisement.
Features
Transfer of ownership
- Asking price
- € 1,975,000 kosten koper
- Asking price per m²
- € 6,058
- Listed since
- Status
- Available
- Acceptance
- Available in consultation
Construction
- Kind of house
- Villa, detached residential property
- Building type
- Resale property
- Year of construction
- 1960
- Type of roof
- Flat roof covered with asphalt roofing
Surface areas and volume
- Areas
- Living area
- 326 m²
- Other space inside the building
- 62 m²
- External storage space
- 12 m²
- Plot size
- 2,412 m²
- Volume in cubic meters
- 1,232 m³
Layout
- Number of rooms
- 9 rooms (8 bedrooms)
- Number of bath rooms
- 3 bathrooms and 1 separate toilet
- Bathroom facilities
- Bath, 3 toilets, 2 sinks, 2 showers, and double sink
- Number of stories
- 3 stories
- Facilities
- Sliding door
Energy
- Energy label
- Insulation
- Roof insulation and double glazing
- Heating
- CH boiler and fireplace
- Hot water
- CH boiler
- CH boiler
- Remeha (gas-fired combination boiler from 2021, in ownership)
Cadastral data
- 'S-GRAVENHAGE BE 2154
- Cadastral map
- Area
- 2,412 m²
- Ownership situation
- Full ownership
Exterior space
- Location
- Alongside a quiet road, alongside waterfront, in residential district and unobstructed view
- Garden
- Surrounded by garden
Storage space
- Shed / storage
- Detached wooden storage
- Facilities
- Electricity and running water
Garage
- Type of garage
- Built-in
- Capacity
- 2 cars
- Facilities
- Electrical door and electricity
Parking
- Type of parking facilities
- Parking on private property
Want to be informed about changes immediately?
Save this house as a favourite and receive an email if the price or status changes.
Popularity
0x
Viewed
0x
Saved
20/06/2024
On funda







