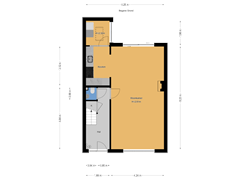Sold under reservation
Vermaasstraat 122584 RC Den HaagOud Scheveningen
- 119 m²
- 120 m²
- 5
€ 650,000 k.k.
Eye-catcherOp steenworp afstand van strand en zee gelegen 6 kamer woning
Description
Vermaasstraat 12, 2584 RC 'S-GRAVENHAGE
Located in a quiet, child-friendly street with a play area just 50 meters away, this well-maintained and spacious mid-terrace house (approx. 119 m²) with 6 rooms, including 5 bedrooms, offers everything you need for comfortable living. The property features a bright living room with an open kitchen and a generous backyard (approx. 46 m²) facing northeast, equipped with a stone shed and a private back entrance.
The house has been recently mostly provided fitted with new uPVC window frames with HR++ glass and a beautiful wood grain relief texture, providing extra insulation and a luxurious appearance.
Location: The property is centrally located in Scheveningen, within walking distance of the beach, the sea, the boulevard, and the lively harbor. Additionally, the shopping streets Keizerstraat, Badhuisstraat, and Frederik Hendriklaan are nearby, along with excellent public transport connections.
Layout: Upon entering: entrance hall with a meter cupboard, under-stair storage, and a toilet with a sink. The spacious and bright living/dining room features a gas fireplace and sliding doors leading to the backyard. The modern open kitchen is equipped with a 5-burner gas stove, extractor hood, oven/microwave, and refrigerator. The utility room has connections for a washing machine and dryer. The large, sunny backyard (approx. 46 m²) has a stone shed (with a water connection) and a back entrance.
On the first floor: landing, a rear side bedroom, a spacious rear bedroom, a modern bathroom with a walk-in shower, toilet, and sink, a large front bedroom, and a front side bedroom.
The attic is spacious, with three skylights, a sink, and the setup for the central heating combi boiler.
Details:
- Living space according to the NEN 2580 standard approximately 119m²;
- Living space according to the BBMI approximately 103m² + 16m² other indoor space.
- Backyard approximately 46m²
- Property has a back entrance;
- Leasehold in perpetuity reissued;
- Canon perpetual bought off;
- Energy label D;
- Mostly provided with HR++ glass
- Protected townscape;
- Built in 1933;
- Given the year of construction, the materials and age clause applies;
- Not occupied by seller clause applicable;
- Completion can be fast.
This information has been carefully compiled by us. However, no liability is accepted for any incompleteness, inaccuracy or otherwise, or the consequences thereof. All stated dimensions and surface areas are indicative. The NVM conditions apply.
Features
Transfer of ownership
- Asking price
- € 650,000 kosten koper
- Asking price per m²
- € 5,462
- Listed since
- Status
- Sold under reservation
- Acceptance
- Available in consultation
Construction
- Kind of house
- Single-family home, row house
- Building type
- Resale property
- Year of construction
- 1933
- Specific
- Protected townscape or village view (permit needed for alterations)
- Type of roof
- Gable roof covered with roof tiles
Surface areas and volume
- Areas
- Living area
- 119 m²
- Plot size
- 120 m²
- Volume in cubic meters
- 420 m³
Layout
- Number of rooms
- 6 rooms (5 bedrooms)
- Number of bath rooms
- 1 bathroom and 1 separate toilet
- Bathroom facilities
- Shower, toilet, and sink
- Number of stories
- 2 stories and an attic
- Facilities
- Flue, sliding door, and TV via cable
Energy
- Energy label
- Insulation
- Double glazing
- Heating
- CH boiler
- Hot water
- CH boiler
- CH boiler
- Vaillant (gas-fired combination boiler, in ownership)
Cadastral data
- 'S-GRAVENHAGE AH 3606
- Cadastral map
- Area
- 120 m²
- Ownership situation
- Municipal long-term lease
- Fees
- Bought off for eternity
Exterior space
- Location
- Alongside a quiet road and in residential district
- Garden
- Back garden
- Back garden
- 43 m² (6.80 metre deep and 6.30 metre wide)
- Garden location
- Located at the northeast with rear access
Storage space
- Shed / storage
- Attached brick storage
Parking
- Type of parking facilities
- Paid parking and resident's parking permits
Want to be informed about changes immediately?
Save this house as a favourite and receive an email if the price or status changes.
Popularity
0x
Viewed
0x
Saved
19/10/2024
On funda







