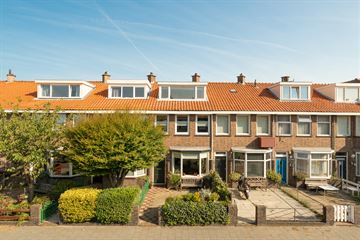This house on funda: https://www.funda.nl/en/detail/koop/den-haag/huis-vlasakkersstraat-11/43753096/

Description
Rustenburg-Oostbroek. In rustige kindvriendelijke straat gelegen aan de achterzijde uitgebouwde keurige 6 kamer eengezinswoning. De woning is voorzien van een, moderne keuken en sanitaire voorzieningen, 4 a 5 slaapkamers, twee grote dakkapellen, een voortuin- en een grote ca. 14m diepe zonnige achtertuin met grote schuur en achterom. De erfpacht is eeuwigdurend afgekocht.
Ligging:
Gunstige ligging t.o.v. winkels (winkelstraat Apeldoornselaan/Dierenselaan maar ook winkelcentrum Leyenburg), op fietsafstand van Stadscentrum en Scheveningen, voldoende openbaar vervoer op loopafstand alsmede diverse scholen. Groen-, sport- en recreatievoorzieningen (Zuiderpark) alsmede zee, strand en duinen op enkele minuten fietsen bereikbaar.
Enige pluspunten:
- Grote uitgebouwde woonkamer
- 2 Grote dakkapellen
- Energielabel C
- Vijf slaapkamers waarvan 4 ruim.
- Moderne keuken uit 2021
- Erfpacht afgekocht
Indeling:
Begane grond:
Ruime keurig betegelde voortuin; entree; tochtportaal naar hal met toilet; ruime doorgebroken woon-/eetkamer met erker aan de voorzijde, fraaie plafond lijst, sfeervolle openhaard, uitbouw en schuifpui naar de achtertuin met grote houten schuur en achterom; aan de achterzijde van de woonkamer bevindt zich de moderne witte open keuken met inbouwapparatuur inductie kookplaat, afzuigkap, koel-vriescombinatie, combi magnetron, vaatwasser en toegang tot de bijkeuken met aansluiting voor de wasmachine aansluiting.
1e etage:
Via de hal trap naar de 1e verdieping: overloop; grote voorslaapkamer; ruime achterslaapkamer met vaste kast en openslaande deuren naar het balkon; tussengelegen keurig verzorgde badkamer met ligbad, separate douche, 2e toilet en wastafelmeubel; kleine achterzijkamer met toegang tot het balkon;
2e etage:
via de overloop vaste trap naar de 2e etage (zolderverdieping): 2 grote volwaardige slaapkamers voor- en achterzijde beiden voorzien van een dakkapel en bergruimte achter de knieschotten; hier bevindt zich ook een vaste kast met de opstelplaats voor de cv-ketel.
Voor de maatvoering verwijzen wij naar de plattegrond.
Bijzonderheden:
- Geheel voorzien van kunststof kozijnen met Grotendeels HR++ glas
- Bouwjaar keuken 2021
- Elektrische installatie 6 groepen en aardlekschakelaar 2021
- cv-gasketel Remeha Calenta cw5 2016
- Schuifpui geplaatst in 2007
- Dak- en vloer isolatie aangebracht in 2017
- Woonoppervlakte ca. 121m²
- Projectnotaris: Heemskerk & Feijen Notarissen
- In verband met het bouwjaar van de woning zal ongeacht de kwaliteit een ouderdoms- en materialenclausule in de NVM koopakte worden opgenomen
- Niet bewoningsclausule van toepassing
- Oplevering per direct
MEER INFORMATIE?
Op onze website staat de meest complete informatie over de woning. Hier kunt u ook een bezichtigingsafspraak aanvragen waarbij u het digitale woningdossier met aanvullende documenten ontvangt.
KAN IK DIT BETALEN?
Als extra service maken wij graag GRATIS EN VRIJBLIJVEND een hypotheek berekening door een van onze onafhankelijk hypotheekadviseurs. Wij kennen geen lange wachttijden waardoor vaak nog dezelfde dag een afspraak ingepland kan worden. Uiteindelijk kunnen wij indien gewenst de gehele financieringsaanvraag verzorgen.
----------------------------------------------------------------------------------------------------------------------------------------------
Deze informatie is door ons met de nodige zorgvuldigheid samengesteld. Onzerzijds wordt echter geen enkele aansprakelijkheid aanvaard voor enige onvolledigheid, onjuistheid of anderszins, dan wel de gevolgen daarvan. Alle opgegeven maten en oppervlakten zijn indicatief.
Features
Transfer of ownership
- Last asking price
- € 450,000 kosten koper
- Asking price per m²
- € 3,719
- Status
- Sold
Construction
- Kind of house
- Single-family home, row house
- Building type
- Resale property
- Year of construction
- 1928
- Type of roof
- Gable roof covered with roof tiles
Surface areas and volume
- Areas
- Living area
- 121 m²
- Exterior space attached to the building
- 4 m²
- External storage space
- 7 m²
- Plot size
- 160 m²
- Volume in cubic meters
- 358 m³
Layout
- Number of rooms
- 6 rooms (5 bedrooms)
- Number of bath rooms
- 1 bathroom and 1 separate toilet
- Bathroom facilities
- Shower, bath, toilet, and washstand
- Number of stories
- 3 stories
- Facilities
- Skylight, mechanical ventilation, and sliding door
Energy
- Energy label
- Insulation
- Roof insulation, double glazing and floor insulation
- Heating
- CH boiler
- Hot water
- CH boiler
- CH boiler
- Remeha Calenta cw5 (gas-fired combination boiler from 2016, in ownership)
Cadastral data
- 'S-GRAVENHAGE AL 1650
- Cadastral map
- Area
- 160 m²
- Ownership situation
- Municipal ownership encumbered with long-term leaset
- Fees
- Bought off for eternity
Exterior space
- Location
- Alongside a quiet road and in residential district
- Garden
- Back garden and front garden
- Back garden
- 55 m² (11.72 metre deep and 4.68 metre wide)
- Garden location
- Located at the northwest with rear access
- Balcony/roof terrace
- Balcony present
Storage space
- Shed / storage
- Detached wooden storage
Parking
- Type of parking facilities
- Public parking and resident's parking permits
Photos 50
© 2001-2025 funda

















































