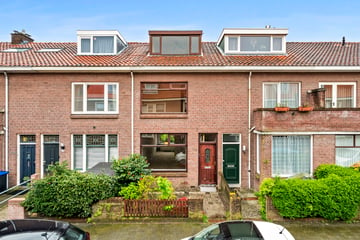This house on funda: https://www.funda.nl/en/detail/koop/den-haag/huis-vlasakkersstraat-72/43525678/

Description
Klussers opgelet! Deze woning dient volledig te worden gerenoveerd
In rustig straat gelegen eengezinswoning met zonnig gelegen tuin. Deze tussenwoning beschikt over veel potentie, maar is wel op zoek naar een nieuwe eigenaar die liefde en aandacht gaat geven zodat dit weer een paleisje wordt. De woning beschikt over een woon-/eetkamer met dichte keuken, zonnig gelegen tuin, 4 slaapkamers en een badkamer.
Locatie
De woning is gelegen in de fijne wijk Rustenburg-Oostbroek. Door de wijk heen vindt u diverse speeltuintjes waar de kinderen kunnen buitenspelen. De wijk kent een centrale ligging ten opzichte van diverse voorzieningen. Zo bent u binnen 15 minuten fietsen in het bruisende centrum van Den Haag en bevinden zich op loopafstand de winkels van de Dierenselaan en winkelcentrum Leyenburg. Tevens heeft de woning een gunstige ligging ten opzichte van groenvoorzieningen (het Zuiderpark is vlakbij), strand, openbaar vervoer en uitvalswegen.
Begane grond
Voortuin met entree woning, entree, hal, gang met trapopgang, separaat toilet, toegang tot de keuken. Goed formaat woon-/eetkamer met goede lichtval. Via de keuken bereikt u de achtertuin, voorzien van berging.
Eerste verdieping
Overloop, twee slaapkamers (een met toegang eigen balkon) en tussenliggende badkamer. Aparte wasruimte met opstelplaats wasmachine.
Tweede verdieping
Zolderverdieping met 2 dakkapellen en voormalige opstelplaats combiketel.
Kenmerken
- Bouwjaar 1929
- Gelegen op eeuwigdurend uitgegeven en afgekochte erfpachtgrond
- Woonoppervlakte ca. 109 m2
- Perceeloppervlakte ca. 100 m2
- Inhoud: ca. 410 m3
- Energielabel D, geldig tot 21-02-2034
- Vier slaapkamers
- Twee dakkapellen
- Er is geen combiketel aanwezig, dit was een huurketel, deze is verwijderd
- Biedingen worden enkel in behandeling genomen wanneer u de woning bezichtigd heeft
- Asbest-, lood-, ouderdoms-, en niet bewonersclausule van toepassing
- Aanbiedingsvoorwaarden Lex van Leeuwen Makelaars van toepassing
- Oplevering in overleg.
Bij interesse adviseren wij u, uw eigen aankoopmakelaar in te schakelen!
Mocht u interesse hebben in deze woning maar u heeft uw eigen woning nog niet verkocht... bel dan zeker even met ons kantoor voor een vrijblijvende waardebepaling!
De gegeven informatie is met zorgvuldigheid opgesteld, aan de juistheid kunnen echter geen rechten worden ontleend. Alle verstrekte informatie moet beschouwd worden als een uitnodiging tot een bezichtiging, het doen van een aanbod of om in onderhandeling te treden.
Features
Transfer of ownership
- Last asking price
- € 335,000 kosten koper
- Asking price per m²
- € 3,073
- Status
- Sold
Construction
- Kind of house
- Single-family home, row house
- Building type
- Resale property
- Year of construction
- 1929
Surface areas and volume
- Areas
- Living area
- 109 m²
- Exterior space attached to the building
- 2 m²
- External storage space
- 8 m²
- Plot size
- 100 m²
- Volume in cubic meters
- 410 m³
Layout
- Number of rooms
- 5 rooms (4 bedrooms)
- Number of bath rooms
- 1 bathroom and 1 separate toilet
- Bathroom facilities
- Bath, toilet, and sink
- Number of stories
- 3 stories
Energy
- Energy label
Cadastral data
- 'S-GRAVENHAGE AL 1036
- Cadastral map
- Area
- 100 m²
- Ownership situation
- Municipal long-term lease
- Fees
- Bought off for eternity
Exterior space
- Location
- In residential district
- Garden
- Back garden and front garden
- Back garden
- 43 m² (8.50 metre deep and 5.00 metre wide)
- Garden location
- Located at the south
- Balcony/roof terrace
- Balcony present
Storage space
- Shed / storage
- Detached wooden storage
Parking
- Type of parking facilities
- Paid parking and public parking
Photos 45
© 2001-2024 funda












































