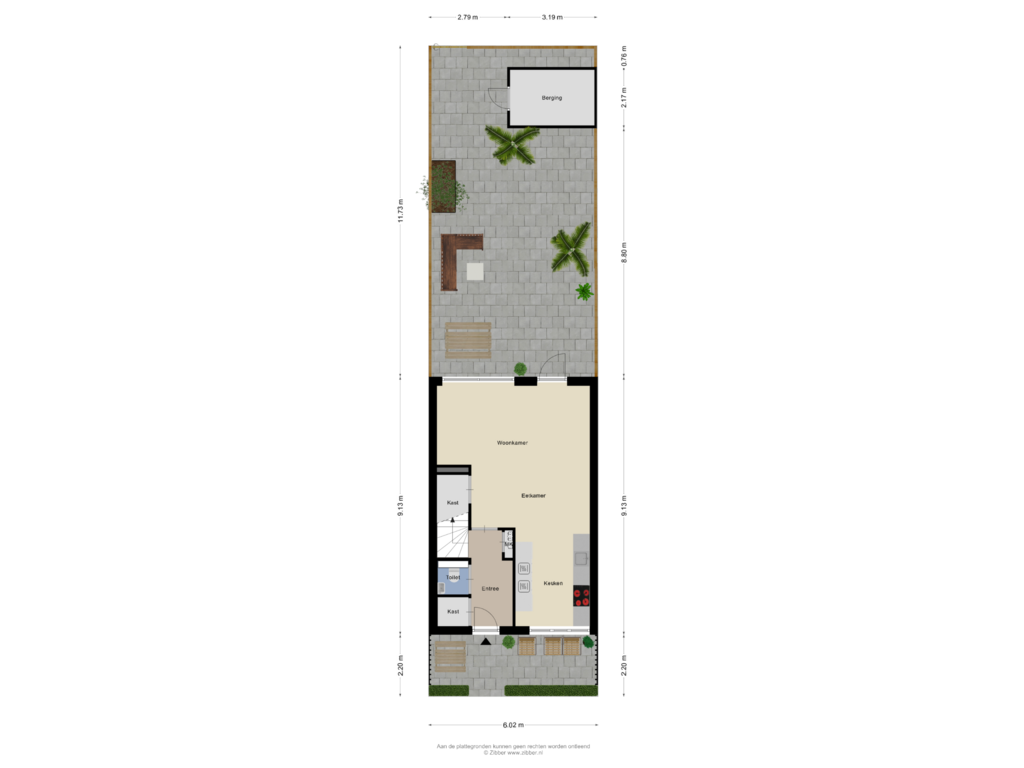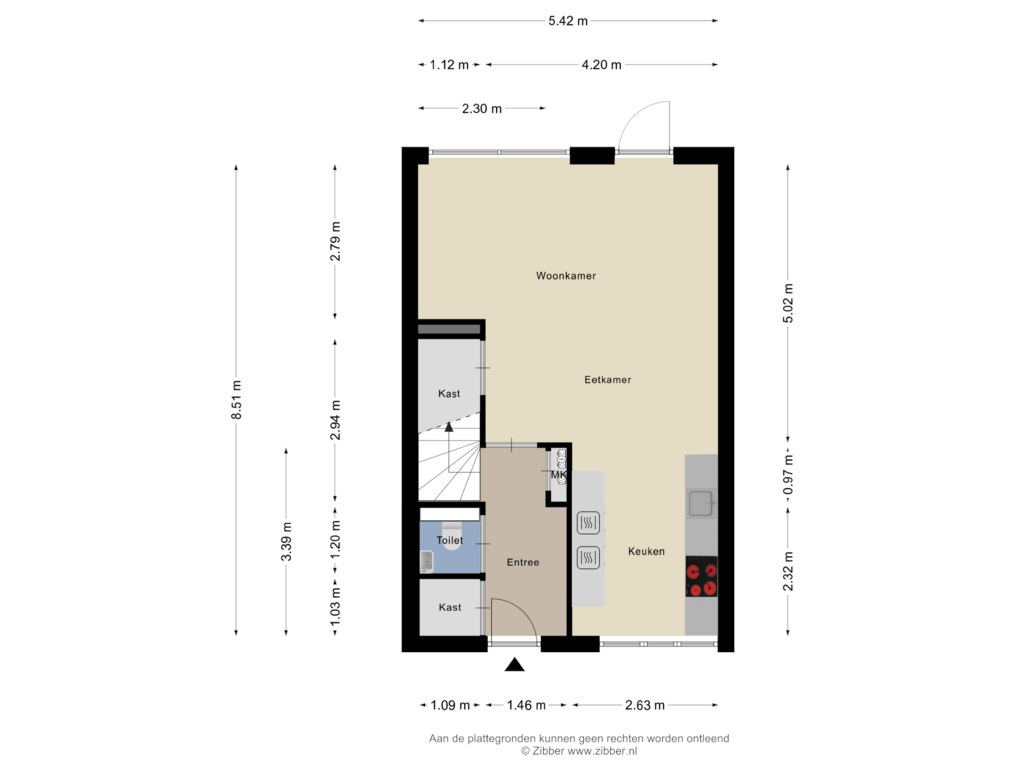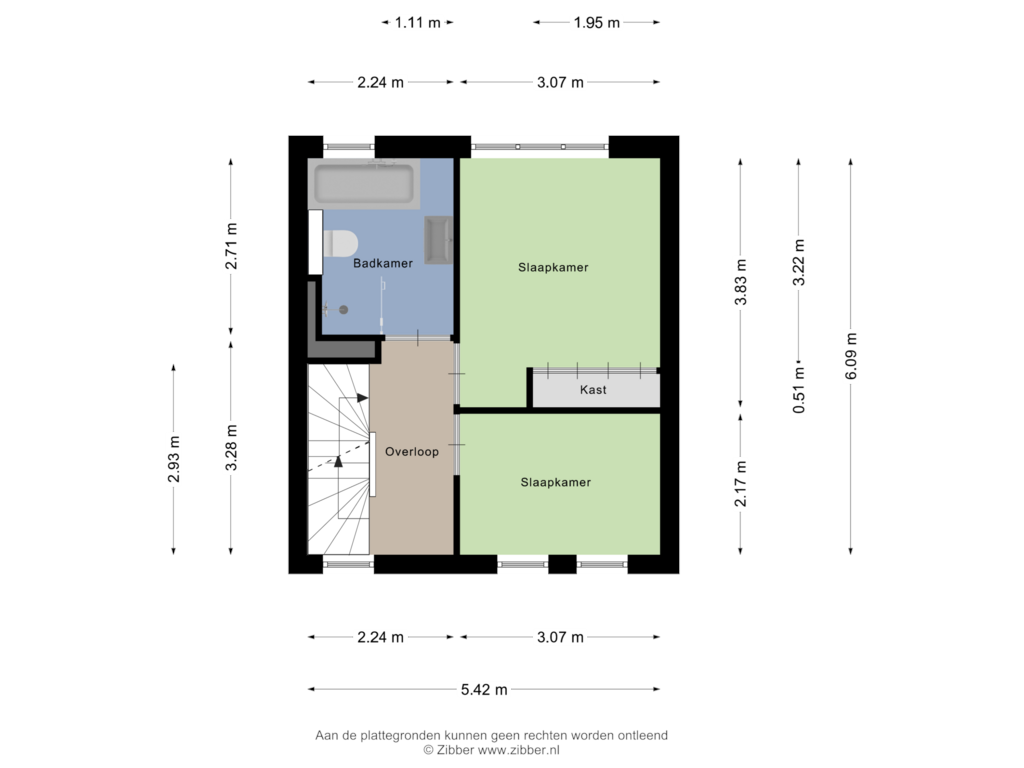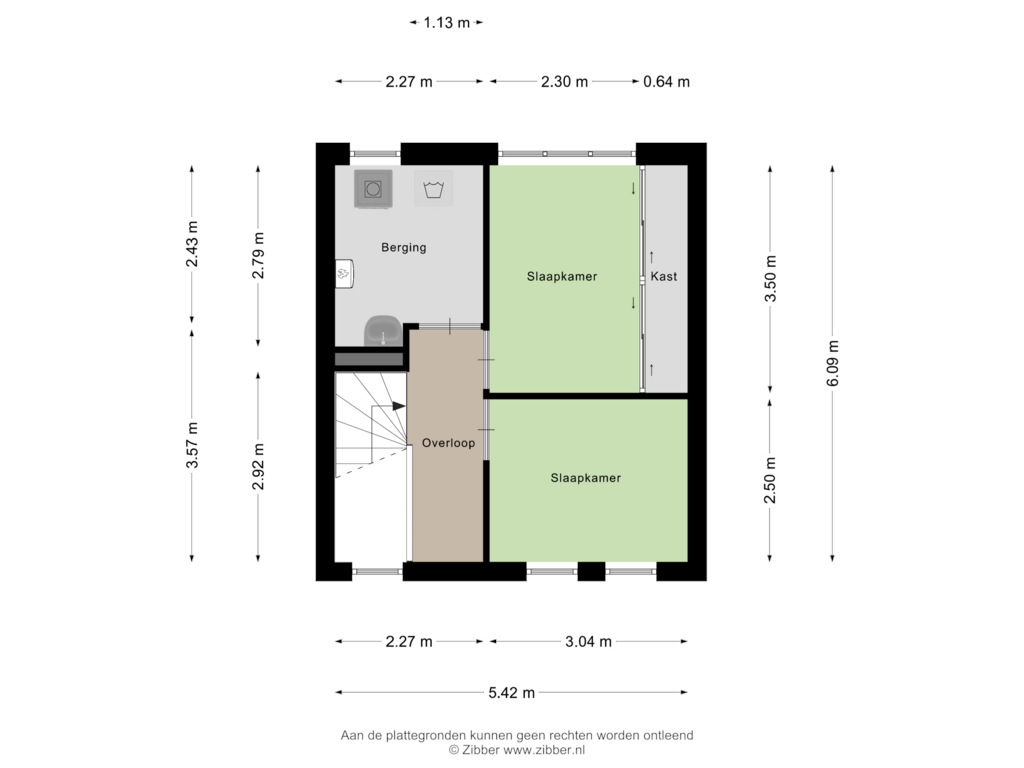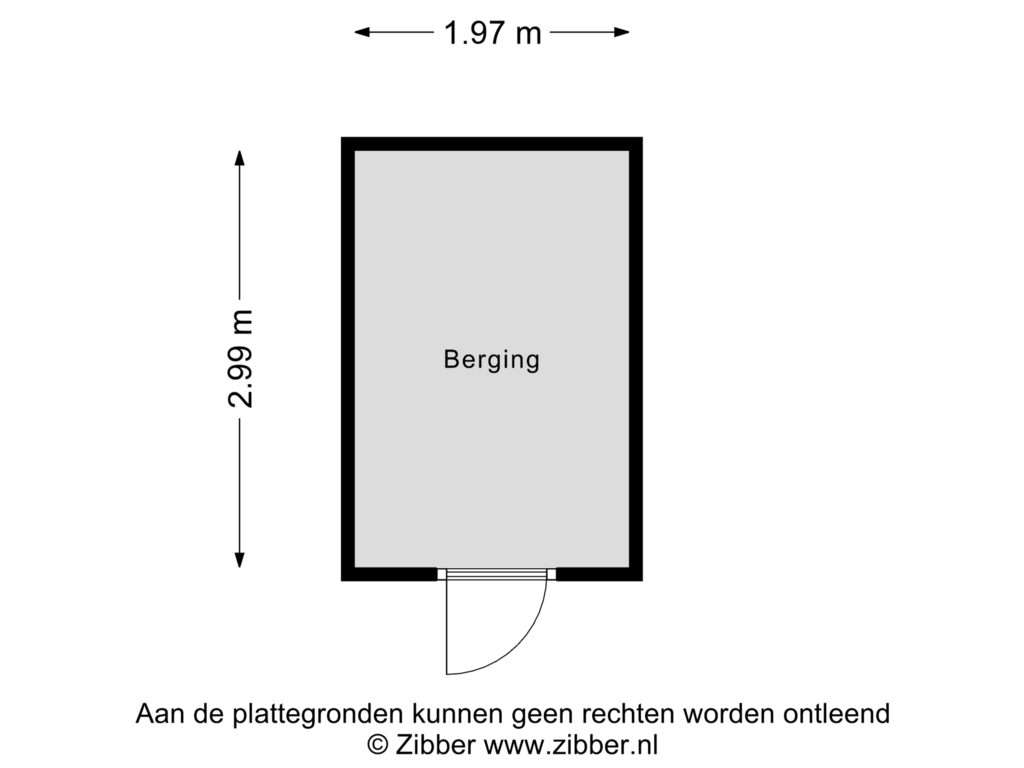This house on funda: https://www.funda.nl/en/detail/koop/den-haag/huis-vrouw-avenweg-172/89183334/
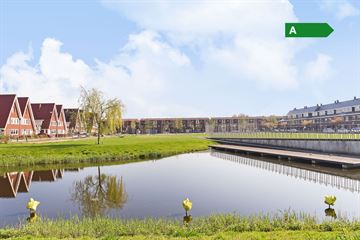
Vrouw Avenweg 1722493 XW Den HaagRietbuurt
€ 519,000 k.k.
Eye-catcherKnusse woning met vier slaapkamers & uitzicht op een groot speelveld
Description
Attractive four-bedroom terraced house overlooking a large playing field
Are you looking for a centrally located, cosy house in a child-friendly neighbourhood? Then this could be a good candidate!
Attractive living room, open kitchen
Upon entering, the attractively decorated hallway already lets you know that this is a nice house to live in. The pretty wallpaper on the wall nicely matches the blended grey tones of the laminate flooring. As you continue walking, you will see that the floor is laid throughout the living room and the open-plan kitchen. Everywhere you look, you can taste the warm atmosphere of a home lived in with pleasure and love.
At the rear, large glass windows provide plenty of light. At the front of the house you will find the kitchen, which is cleverly designed, with all work space and cupboards on both sides and plenty of room to move around in between. Here you have wide drawers, tall cabinets, a stylish Arte Silestone (Negro Tebas) composite worktop and, of course, several modern built-in appliances, including a steam oven, an induction hob and a striking extractor hood.
Two floors, four bedrooms
The stairs in the hall take you to the first floor where you will find the first two bedrooms. The larger one overlooks the back garden, the smaller one the playground at the front.
Next to the master bedroom you will find the anthracite-white tinted bathroom, which is equipped with a stylish washbasin combination with a mirrored cabinet above, walk-in shower with rain shower, lovely bathtub, design radiator and a floating toilet in a special design.
On the second floor you will find two more pleasant bedrooms; one of them is fitted with mosquito nets. There is a generous separate room for the white goods storage and the central heating boiler. Both floors are covered with white laminate flooring.
Front and rear terrace
Back on the ground floor, we would like to show you the back garden. This is fully tiled and decorated in an oriental style. A striking feature is the beautiful olive tree at the side. The wheelie bins are tucked away behind bamboo canes and if you look around further, it seems that the current residents do ‘have a thing’ about this . The wooden shed, accessible from the back, has room for your bikes and tools.
At the front of the house is a second terrace. Parents in particular will regularly sit there, keeping an eye on the children having fun on the playing field opposite.
Very centrally located
The location is nice and central. Shops, childcare and schools are nearby; the British school is even around the corner. Playgrounds and a petting zoo are at walking distance and so is public transport. The A4, A12 and A13 motorways are just a few minutes away by car. By bike, you can be in the city or in the green countryside, including the Westerpark Zoetermeer, in a short time.
Summary:
- Cosy terraced house overlooking a playing field
- Living space approx 112 m², capacity house 396 m³, measured according to NEN2580
- Plot size 124 m², ground lease bought off in perpetuity
- Entrance with toilet
- Cosy living room with lots of light; laminate flooring that runs over the entire ground floor
- Open kitchen with composite worktop, wide drawers, high cabinets and various built-in appliances
- Two bedrooms on the first floor
- Bathroom with modern washbasin combination, walk-in shower with rain shower, bathtub, design radiator and floating toilet
- Second floor with two bedrooms; separate room for white goods, central heating boiler (Intergas) and MV-box (Vent-O-System) fitted with CO2 sensors
- Fully tiled back garden, wooden shed and back entrance
- Second terrace at the front of the house
- Exterior painting carried out in 2024
- Centrally located near all facilities and public transport
- Access to various motorways A4/A12/A13 within a few minutes' drive
- Delivery in consultation
Has your interest been aroused?
Do not wait too long and call the local specialist Makelaarscentrum Leidschenveen to make an appointment.
This information has been compiled with care, but no rights may be derived from its accuracy. All stated dimensions and surface areas are indicative. The property has been measured using the Measuring Instruction, which is based on the standards laid down in NEN 2580. The general conditions of sale are listed on our website, we work in accordance with the General Consumer Conditions of VBO Makelaar. If you have any questions about this property or our services, please feel free to contact us.
In short, call us to make an appointment or engage your own VBO/NVM purchase broker directly. Your purchase broker will stand up for your interests and save you a lot of time, money and worries.
Features
Transfer of ownership
- Asking price
- € 519,000 kosten koper
- Asking price per m²
- € 4,634
- Listed since
- Status
- Available
- Acceptance
- Available in consultation
Construction
- Kind of house
- Single-family home, row house
- Building type
- Resale property
- Year of construction
- 2010
- Specific
- With carpets and curtains
- Type of roof
- Gable roof covered with roof tiles
Surface areas and volume
- Areas
- Living area
- 112 m²
- External storage space
- 6 m²
- Plot size
- 124 m²
- Volume in cubic meters
- 396 m³
Layout
- Number of rooms
- 5 rooms (4 bedrooms)
- Number of bath rooms
- 1 bathroom
- Bathroom facilities
- Walk-in shower, bath, toilet, sink, and washstand
- Number of stories
- 3 stories
- Facilities
- Optical fibre and mechanical ventilation
Energy
- Energy label
- Insulation
- Energy efficient window, insulated walls and completely insulated
- Heating
- CH boiler
- Hot water
- CH boiler
- CH boiler
- Intergas (gas-fired combination boiler from 2010, in ownership)
Cadastral data
- DEN HAAG BE 5691
- Cadastral map
- Area
- 124 m²
- Ownership situation
- Long-term lease
- Fees
- Bought off for eternity
Exterior space
- Location
- In residential district
- Garden
- Back garden and front garden
- Back garden
- 53 m² (8.80 metre deep and 6.02 metre wide)
- Garden location
- Located at the southeast with rear access
Storage space
- Shed / storage
- Detached wooden storage
- Facilities
- Electricity
Parking
- Type of parking facilities
- Public parking
Photos 48
Floorplans 5
© 2001-2024 funda
















































