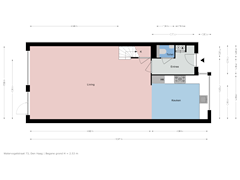Description
For English, see below.
De woning is gelegen in een gezellige en fijn opgezette woonwijk met speelvoorzieningen, groen -en parkeervoorzieningen. Daarnaast zijn er in de directe omgeving scholen, kinderdagverblijven en diverse sportverenigingen. Het winkelcentrum Leidschenveen voor alle dagelijkse behoeften ligt op 5 minuten afstand en de wijk kent uitstekende verbindingen met het openbaar vervoer en de voornaamste uitvalswegen (A12, A4 en A13).
Ruim bemeten ééngezins woning welke is uitgebouwd aan de achterzijde waardoor u optimaal wooncomfort heeft. De woning is zeer compleet uitgevoerd met een moderne open keuken, ruime woonkamer, zonnige tuin, vier slaapkamers en twee badkamers.
De woning heeft een mooi uitzicht over "De Nieuwe Driemanspolder" en de Golfbaan Westerpark/Zoetermeer. Zeer centrale ligging t.o.v. uitvalswegen.
Indeling:
Entree van de woning via fraai aangelegde voortuin. Hal met meterkast en modern toilet met fonteintje. Ruime woon/eetkamer welke van uit de bouw is uitbouwd aan achterzijde waardoor er en ruim bemeten woonkamer is gecreëerd. De woonkamer is voorzien van een massief hardhouten parketvloer met fraaie bies. Nette open keuken voorzien van L-vormig aanrecht en de nodige inbouw apparatuur. Heelrijke zonnige achtertuin (ca.11 meter diep) met houten vrijstaande berging en praktische achterom.
1e etage:
Overloop met toegang tot alle ruimten. Ruime slaapkamer aan de voorzijde met vrij uitzicht. Moderne badkamer met ligbad, douche, 2e toilet, wastafel en handdoekradiator. Hoofdslaapkamer aan de achterzijde. Voorts op deze etage nog een derde achterzijslaapkamer.
2e etage:
Overloop met directe toegang tot een ruime slaapkamer voorzien van een dakkapel en veel daglicht toetreding. Tweede badkamer met douche, wastafel, wasmachineaansluiting en opstelplaats voor de CV-ketel.
Aanvullende informatie:
- eigen grond;
- energielabel A;
- woonoppervlak 157 m2;
- voorzien van dubbel glas;
- op loopafstand van mooi natuurgebied;
- niet bewonersclausule wordt in NVM koopovereenkomst opgenomen;
- Verkoopvoorwaarden van Brix makelaars van toepassing;
- Oplevering in overleg.
Spacious single-family house which is extended at the rear giving you maximum comfort. The house is very complete with a modern open kitchen, spacious living room, sunny garden, four bedrooms and two bathrooms.
The house has a beautiful view over "De Nieuwe Driemanspolder" and the Golf Course Westerpark/Zoetermeer. Very central location to roads.
The house is located in a cozy and pleasant residential area with play facilities, greenery and parking. There are also schools, nurseries and various sports clubs in the immediate vicinity. The shopping center Leidschenveen for all daily needs is 5 minutes away and the district has excellent connections to public transport and the main highways (A12, A4 and A13).
Layout:
Entrance to the house through the front garden. Hall with meter cupboard and toilet with hand basin. Spacious living / dining room which has been built from the rear. The living room has a solid hardwood parquet floor with beautiful piping. Modern open kitchen with L-shaped sink and appliances. Sunny backyard (ca.11 meters deep) with wooden detached shed and back entrance.
1st floor:
Landing with access to all rooms. Spacious bedroom at the front with unobstructed views. Modern bathroom with bathtub, shower, 2nd toilet, sink and towel radiator. Master bedroom at the rear. Furthermore on this floor a third rear side bedroom.
2nd floor:
Landing with direct access to a spacious bedroom equipped with a dormer window and lots of natural light. Second bathroom with shower, sink, washing machine connection and central heating boiler.
Additional information:
- own land;
- energy label A;
- living area 157 m2;
- double glazing;
- within walking distance of beautiful nature;
- non occupancy clause is included in NVM purchase agreement;
- Conditions of sale of Brix brokers applicable;
- Hand over can be discussed.
Features
Transfer of ownership
- Asking price
- € 639,000 kosten koper
- Asking price per m²
- € 4,070
- Listed since
- Status
- Available
- Acceptance
- Available in consultation
Construction
- Kind of house
- Single-family home, row house
- Building type
- Resale property
- Year of construction
- 2002
- Type of roof
- Gable roof covered with asphalt roofing and roof tiles
- Quality marks
- Energie Prestatie Advies
Surface areas and volume
- Areas
- Living area
- 157 m²
- External storage space
- 8 m²
- Plot size
- 161 m²
- Volume in cubic meters
- 597 m³
Layout
- Number of rooms
- 5 rooms (4 bedrooms)
- Number of bath rooms
- 2 bathrooms and 1 separate toilet
- Bathroom facilities
- 2 showers, bath, toilet, and 2 sinks
- Number of stories
- 3 stories
- Facilities
- Balanced ventilation system, mechanical ventilation, passive ventilation system, and TV via cable
Energy
- Energy label
- Insulation
- Completely insulated
- Heating
- CH boiler
- Hot water
- CH boiler
- CH boiler
- Gas-fired combination boiler, in ownership
Cadastral data
- 'S-GRAVENHAGE BD 4972
- Cadastral map
- Area
- 161 m²
Exterior space
- Location
- Alongside a quiet road and in residential district
- Garden
- Back garden and front garden
- Back garden
- 60 m² (11.13 metre deep and 5.39 metre wide)
- Garden location
- Located at the west with rear access
Storage space
- Shed / storage
- Detached wooden storage
- Facilities
- Electricity
Parking
- Type of parking facilities
- Public parking
Want to be informed about changes immediately?
Save this house as a favourite and receive an email if the price or status changes.
Popularity
0x
Viewed
0x
Saved
14/11/2024
On funda





