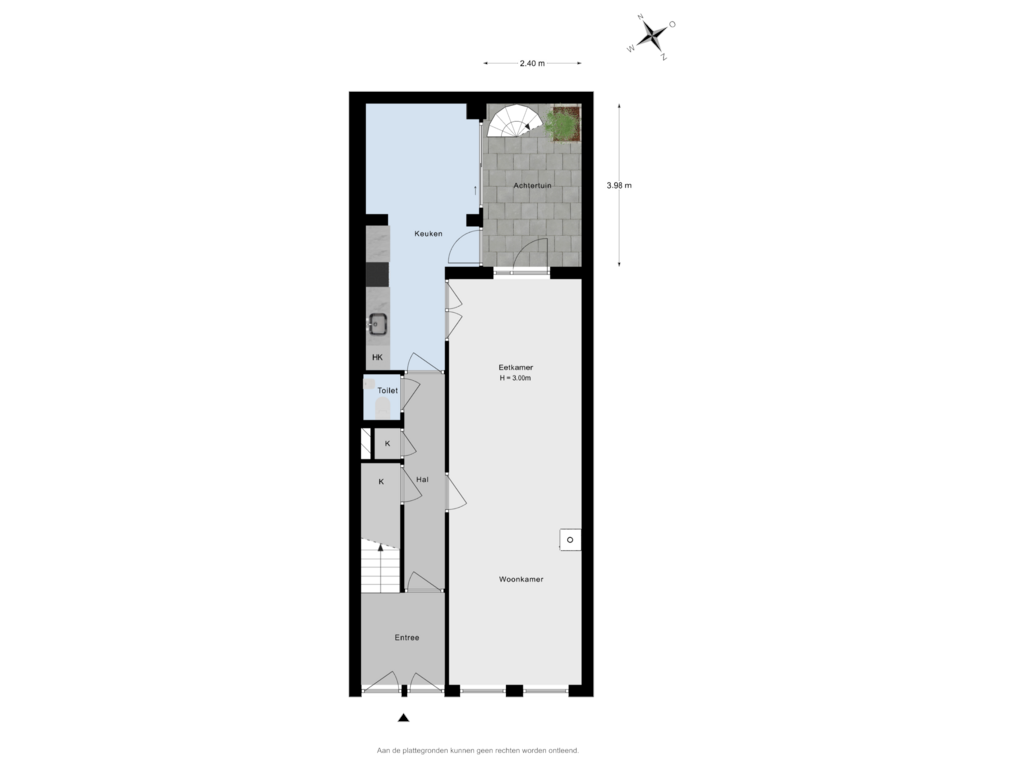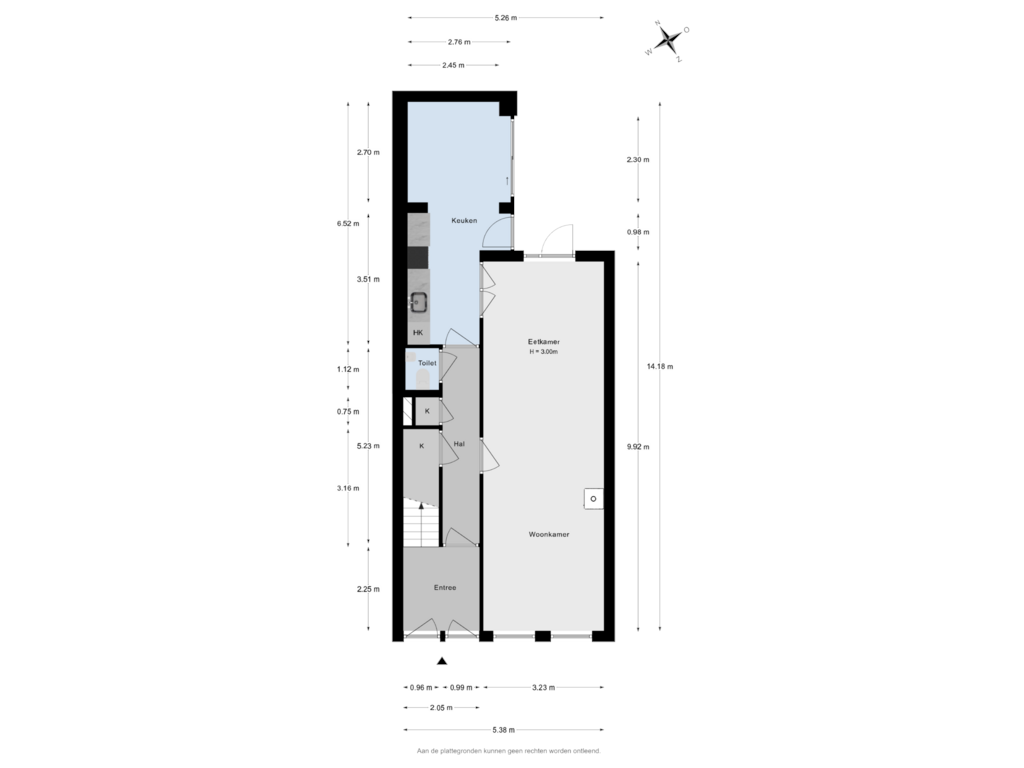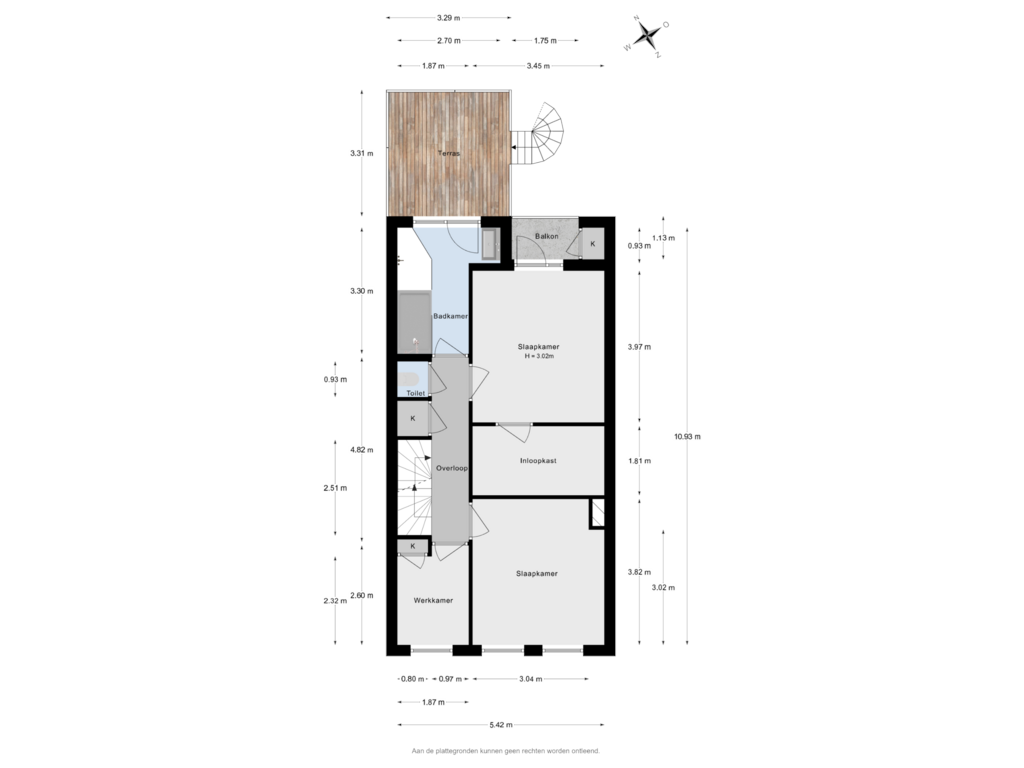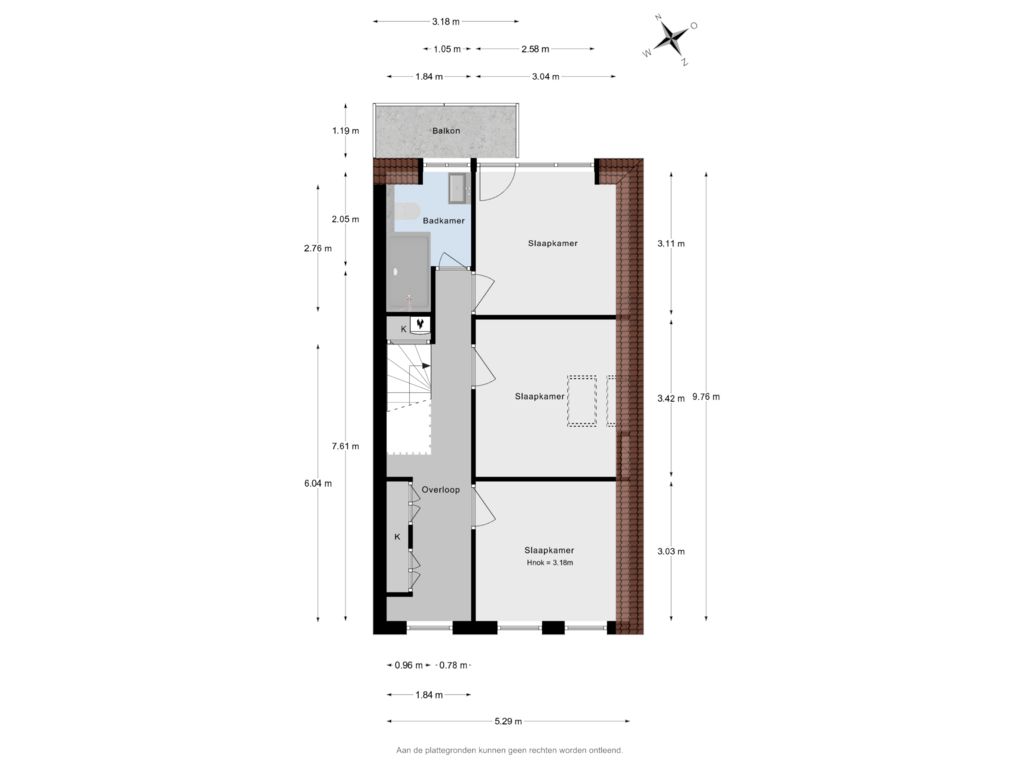This house on funda: https://www.funda.nl/en/detail/koop/den-haag/huis-willem-kuijperstraat-94/89139649/
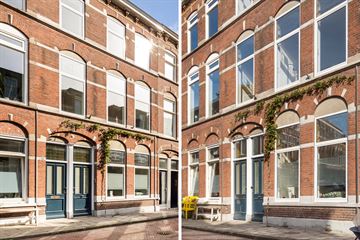
Willem Kuijperstraat 942584 XZ Den HaagVisserijbuurt
€ 975,000 k.k.
Description
Are you looking for a fully renovated and ready to move in house at a top location? Come and see this gem in the Visserijbuurt! Originally 2 separate apartments, the two units were combined to create a perfect family home with 5 good bedrooms, an extra study, and 2 full bathrooms. During the renovation, attention was given not only to the aesthetic and design but also the practical requirements of a family living and comfort. Thanks to its insulation during the renovation, the property has an energy performance A.
This property is located in the Visserijbuurt, just around the corner of Westbroekpark and also in very close distance to the beach and shopping streets like the Keizerstraat and Stevinsstraat. For families, the French Lycee Van Gogh, the German School, and both European schools are in short walking/biking distance, as well as many desired Dutch public schools.
Entering the house from the street, you enter the hallway with the door to the living room and the stairs taking you to the upper floors. The main, large, living space is connected to the kitchen and also opens up to the courtyard. The living room includes a very well-running wood burner, cozy for the rainy winters. The kitchen is fully equipped with new appliances (as an induction cooking stove) and allows for a family eating table. It also opens out to the courtyard. To maximize the use of the outside space, a staircase was added to reach the sunny terrace. Further on this floor, you'll find a separate toilet and built-in closets under the stairs.
The stairs will take you to the first floor. On this floor, you will find 2 good-sized bedrooms and a smaller room in the front, ideal for a home office space. The master bedroom in the back opens up to the sunny terrace. On that floor, you'll find a large, modern bathroom with a bath and shower, and between the 2 living rooms, an XL-large walk-in closet.
On the third floor, you'll find another 3 good and almost equally sized bedrooms, ideal for a family with 3 children, and another full bathroom including toilets. On the landing, built-in closets were added.
If you are looking for a ready to move in house, with beautiful histortical charm but also practical amenities, don't miss this opportunity. Please contact our office to schedule a viewing.
Details:
- Willem Kuijperstraat 94-96
- Year of construction: 1898
- Surface area: approx. 170 m²
- Freehold property
- 5 bedrooms + 1 study
- 2 bathrooms, 2 separate toilets
- Energy label A
- Property directly available
- Age and non-occupancy clauses apply
No rights can be derived from this advertisement.
Features
Transfer of ownership
- Asking price
- € 975,000 kosten koper
- Asking price per m²
- € 5,735
- Listed since
- Status
- Available
- Acceptance
- Available in consultation
Construction
- Kind of house
- Single-family home, row house
- Building type
- Resale property
- Year of construction
- 1898
- Specific
- Protected townscape or village view (permit needed for alterations) and with carpets and curtains
- Type of roof
- Flat roof covered with asphalt roofing
Surface areas and volume
- Areas
- Living area
- 170 m²
- Other space inside the building
- 1 m²
- Exterior space attached to the building
- 17 m²
- Plot size
- 84 m²
- Volume in cubic meters
- 639 m³
Layout
- Number of rooms
- 7 rooms (6 bedrooms)
- Number of bath rooms
- 2 bathrooms and 2 separate toilets
- Bathroom facilities
- 2 walk-in showers, bath, 2 sinks, and toilet
- Number of stories
- 3 stories
- Facilities
- Passive ventilation system
Energy
- Energy label
- Insulation
- Roof insulation, double glazing, energy efficient window and floor insulation
- Heating
- CH boiler
- Hot water
- CH boiler
- CH boiler
- Gas-fired combination boiler from 2024, in ownership
Cadastral data
- 'S-GRAVENHAGE AG 1887
- Cadastral map
- Area
- 84 m²
- Ownership situation
- Full ownership
Exterior space
- Location
- Alongside a quiet road and in residential district
- Garden
- Deck
- Deck
- 10 m² (3.98 metre deep and 2.40 metre wide)
- Garden location
- Located at the northeast
- Balcony/roof terrace
- Roof terrace present and balcony present
Parking
- Type of parking facilities
- Paid parking, public parking and resident's parking permits
Photos 42
Floorplans 4
© 2001-2024 funda










































