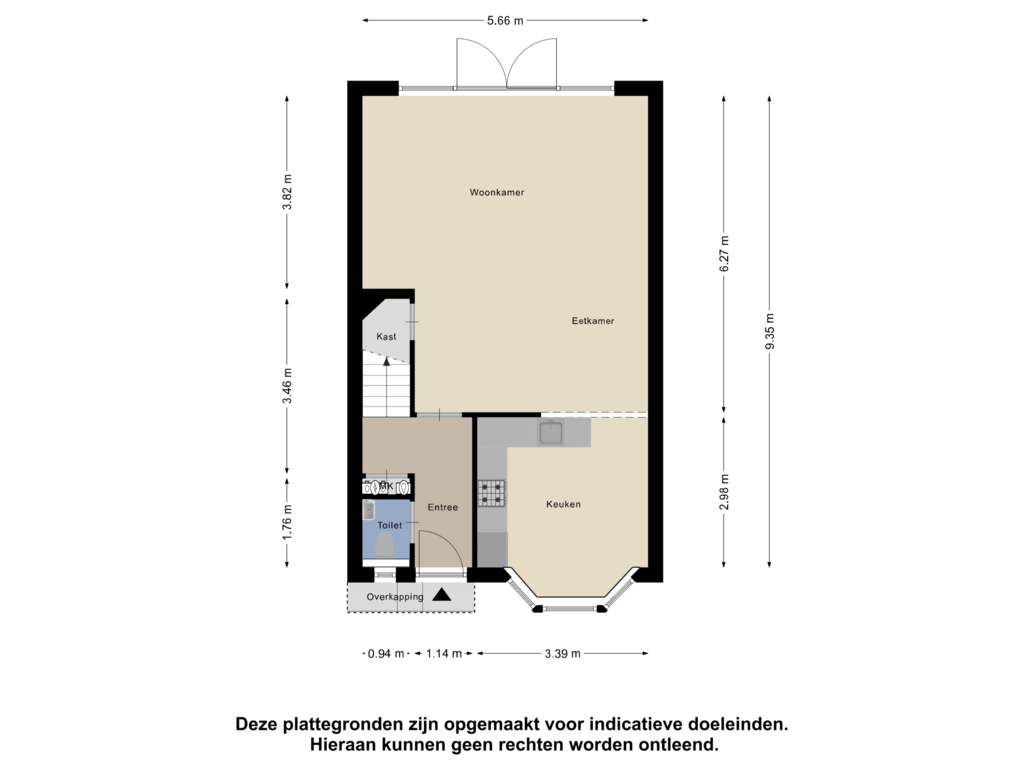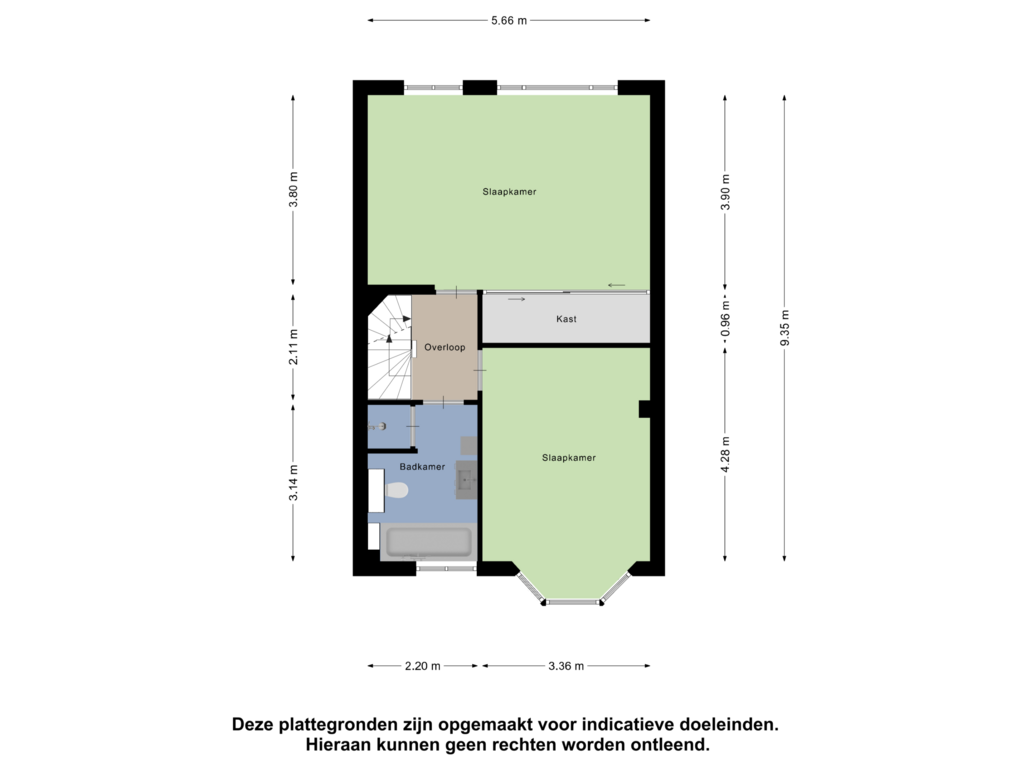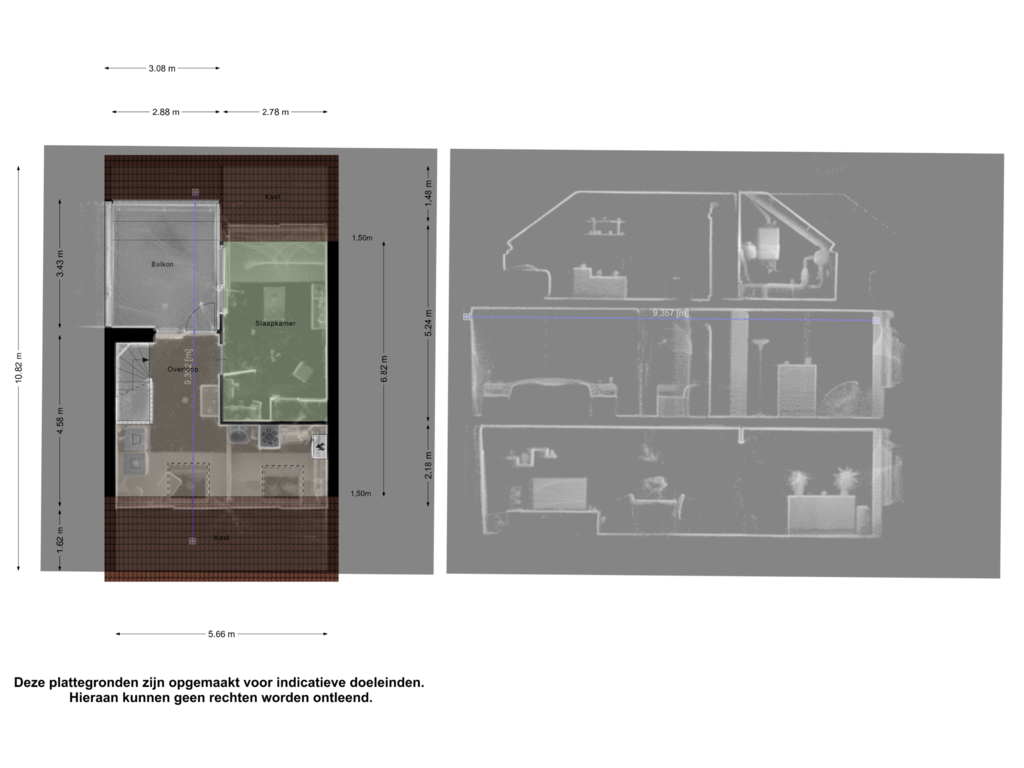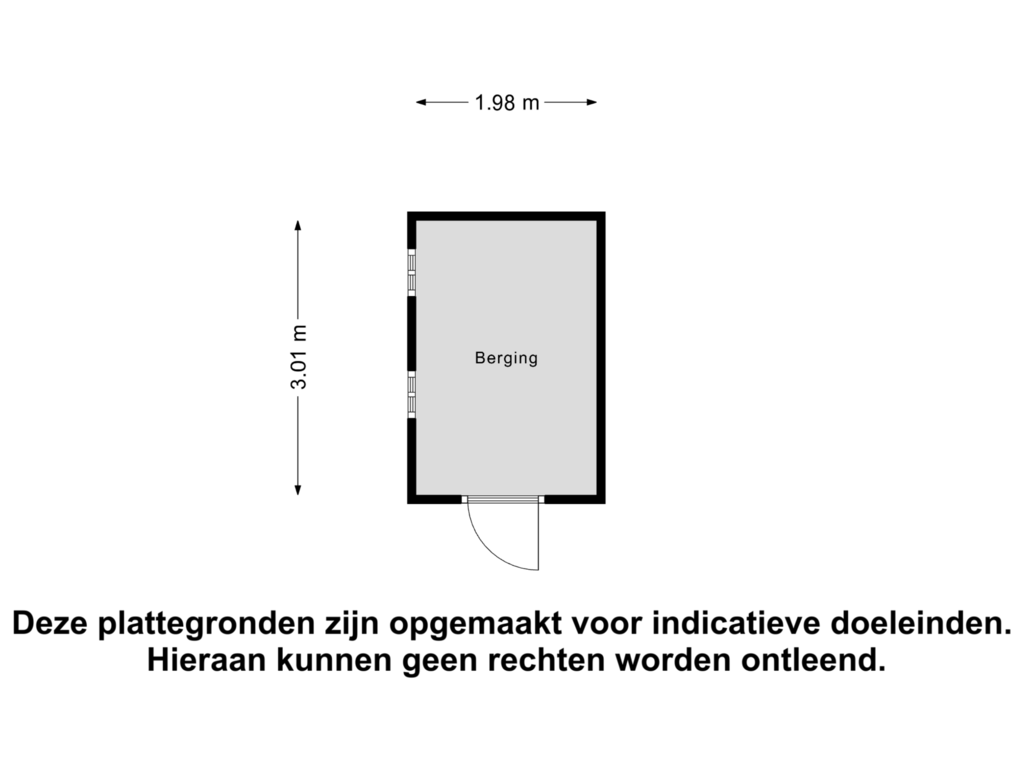This house on funda: https://www.funda.nl/en/detail/koop/den-haag/huis-zandzeggelaan-131/43701212/
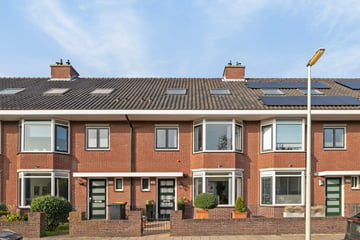
Description
Have you always dreamed of living within walking distance of the beach and the dunes? Feel free to come and have a look at Zandzeggelaan 131! This lovely family home is in good condition and can be moved into immediately. The house has three spacious bedrooms (optional 4) and a garden facing northwest. Fantastically situated at the protected nature monument Westduinpark, within walking distance of the dunes, the beach and Kijkduin. Favorably located near many sports facilities, good public transport (with a direct connection to the center), near the Savornin Lohmanplein shopping center, Nieuw Kijkduin shopping center and the International School.
WALK THROUGH THE HOUSE
GROUND FLOOR
At the front is a neatly maintained garden. The meter cupboard and the luxurious toilet are located in the hall. The toilet (renovated in 2021) is equipped with a floating toilet, a washbasin, radiator and it is fully tiled. You then enter the large living room with underfloor heating and a pantry under the stairs through the hall. At the front is the kitchen (2015). The kitchen is predominantly light-coloured with stainless steel accents and a dark worktop. It is equipped with the necessary built-in appliances (dishwasher, gas stove (5 burners), fridge with freezer, combination microwave-oven and extractor hood to the outside). At the rear is a neat garden with back entrance and a stone shed.
1ST FLOOR
By stairs, you reach the landing. From here you have access to the two big bedrooms and the bathroom. The entire floor has a PVC floor. The bathroom (2019) is located at the front and has a shower, sink, 2nd toilet, wall radiator, bath and mechanical ventilation (replaced 5 years ago). The bathroom has dark floor tiles and white wall tiles.
2ND FLOOR
The attic has a landing, bedroom and roof terrace. First there is a landing with space for the washing machine, dryer, mechanical ventilation and central heating boiler Remeha Calenta HR 40 C (2010). The landing and bedroom have click PVC. On this living floor there are also various storage rooms and an attic with a separate staircase.
GARDEN
Neatly maintained front and back garden. Back garden located on the northwest.
SPECIAL FEATURES
Roof terrace, patio doors, underfloor heating BG, PVC floor, CV boiler 2010.
FEATURES
• Volume: approx. 497 m3
• Living area: approx. 140 m2
• Building-related outdoor space: 11 m2
• External storage space: 6 m2
• Plot area: 149 m2
• Rooms: 4
• Bedrooms: 3 (optional 4)
• Built in 1993
• Leasehold (ground) bought off perpetually
• Located in District 15 Kijkduin and Ockenburgh
• Energy label: B valid until 04-12-2030
• Heating: Central heating boiler Remeha Calenta HR 40 C (2010)
• Hot water: Central heating boiler Remeha Calenta HR 40 C (2010)
Smart purchases?
An NVM broker will help you buy a new home, represent your interests and help you through the entire purchase process. This will save you time, money and worries. On Funda you will find all the addresses of our fellow NVM purchasing brokers.
Move.nl Dossier
When you have scheduled a viewing with us, you will be given access to the Move.nl viewing file of the home.
Legally valid purchase agreement only after signing
A verbal agreement between the private seller and the private buyer is not legally valid. In other words: there is no purchase. There is only a legally valid purchase when the private seller and the private buyer have signed the purchase agreement. This follows from article 7:2 of the Dutch Civil Code. A confirmation of the verbal agreement by e-mail or a sent draft of the purchase agreement is not regarded as a 'signed purchase agreement'.
This text has been compiled with the utmost care by our office on the basis of the data and drawings provided to us by the seller. Therefore, we cannot provide any guarantees, nor can we accept any liability for this data in any way.
Features
Transfer of ownership
- Asking price
- € 779,000 kosten koper
- Asking price per m²
- € 5,564
- Listed since
- Status
- Sold under reservation
- Acceptance
- Available in consultation
Construction
- Kind of house
- Single-family home, row house
- Building type
- Resale property
- Year of construction
- 1993
- Type of roof
- Gable roof covered with roof tiles
Surface areas and volume
- Areas
- Living area
- 140 m²
- Exterior space attached to the building
- 11 m²
- External storage space
- 6 m²
- Plot size
- 149 m²
- Volume in cubic meters
- 496 m³
Layout
- Number of rooms
- 4 rooms (3 bedrooms)
- Number of bath rooms
- 2 separate toilets
- Number of stories
- 3 stories
- Facilities
- Skylight, mechanical ventilation, and passive ventilation system
Energy
- Energy label
- Insulation
- Double glazing
- Heating
- CH boiler
- Hot water
- CH boiler
- CH boiler
- Remeha Calenta (gas-fired from 2010, in ownership)
Cadastral data
- LOOSDUINEN H 6947
- Cadastral map
- Area
- 149 m²
- Ownership situation
- Ownership encumbered with long-term leaset
- Fees
- Bought off for eternity
Exterior space
- Location
- In residential district
- Garden
- Back garden and front garden
- Back garden
- 68 m² (11.30 metre deep and 6.00 metre wide)
- Garden location
- Located at the northwest
- Balcony/roof terrace
- Roof terrace present
Storage space
- Shed / storage
- Detached brick storage
Parking
- Type of parking facilities
- Public parking
Photos 58
Floorplans 4
© 2001-2025 funda


























































