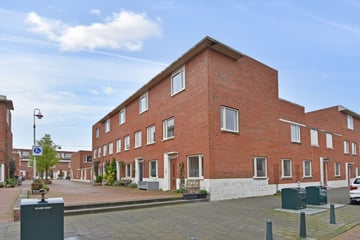This house on funda: https://www.funda.nl/en/detail/koop/den-haag/huis-zeezwaluwstraat-47/43555576/

Description
Very spacious (approx. 167.5 m2) within walking distance of the dunes and the beach. This house was built in 2010, well insulated and equipped with a heat pump. You are ready for the future. The ground floor is very spacious and has a very spacious office/work space with its own entrance. You can also use this for storage, studio or just for your surfing gear.
AREA
There is greenery in front of the door and there is plenty of room for children to play. At the end of the street you will find the dunes. If you walk a little further you will reach the southern beach. The harbor of Scheveningen with all its restaurants is about a 5-minute walk away. There are several shops nearby and the popular Frederik Hendriklaan is about a 5-minute bike ride away. Public transport can be found on the Markenseplein (tram or bus) or on the Tesselseplein (bus) a few minutes' walk away. The bustling center of The Hague is approximately 20 minutes by bike from the house. An neighbourhoud where the City and the sea meet. There are several schools (primary and secondary education) in the area. Sports fanatic? You can enjoy walking or cycling in the dunes. There are also various sports clubs (football, squash, tennis, fitness and various indoor sports).
HOME
Ground floor
From the sidewalk you enter a hall with toilet, meter cupboard (modern, 11 switches) and a cupboard with the heat pump. The living room is light due to the many windows and has a spacious cupboard under the stairs. The open kitchen is equipped with an oven with induction plate, fridge-freezer and dishwasher.
(extractor hood and induction do not function properly). If you walk to the back you will enter a spacious room with its own entrance. This can be used in several ways, such as a home office, studio, extra bedroom or simply as storage. There is also a separate storage room for bicycles that can be reached from inside and through the gate at the rear.
First floor
This floor has 2 bedrooms at the rear that have access to the very spacious sun terrace (4.93x7.84 m). The terrace has a plastic shed and is as large as a garden. Relax in the sun with lots of privacy. The bathroom has a bath, shower and sink and there is a separate toilet. The spacious bedroom at the front overlooks the park.
Second floor
You arrive upstairs on a spacious landing. A second bathroom could possibly be realized here. On the landing there is a second sun terrace. There is also a spacious bedroom at the front and a space for the washing machine, dryer and the heat recovery ventilation box.
Come see this spacious house! We would be happy to show you an extensive viewing, call or send a message via this site.
PARTICULARITIES
-Living area 167.5 m2
-A++ label
-Leasehold bought off perpetually (no payments)
-Private parking space in garage under nearby apartment complex (no. 35)
-Heat pump
-All floors have underfloor heating
-Hot water from a central point in the neighborhood (advance payment €57 per month)
-Low energy costs (electricity advance €70 per month, water €36 per quarter for current owner)
-Two sun terraces with lots of sun
-Within walking distance of the beach, the dunes and the harbor of Scheveningen.
-4 bedrooms
-On the ground floor additional work space-studio-bedroom with private entrance
-Storage room with exit to the back
-VvE parking garage €25.84 per month
Features
Transfer of ownership
- Last asking price
- € 750,000 kosten koper
- Asking price per m²
- € 4,464
- Status
- Sold
Construction
- Kind of house
- Single-family home, corner house
- Building type
- Resale property
- Year of construction
- 2010
- Type of roof
- Flat roof covered with asphalt roofing
Surface areas and volume
- Areas
- Living area
- 168 m²
- Exterior space attached to the building
- 56 m²
- Plot size
- 104 m²
- Volume in cubic meters
- 612 m³
Layout
- Number of rooms
- 6 rooms (5 bedrooms)
- Number of bath rooms
- 1 bathroom and 1 separate toilet
- Bathroom facilities
- Shower, bath, and sink
- Number of stories
- 3 stories
- Facilities
- Balanced ventilation system
Energy
- Energy label
- Insulation
- Roof insulation, double glazing, energy efficient window, insulated walls, floor insulation and completely insulated
- Heating
- Heat pump
- Hot water
- Geothermal heating
Cadastral data
- 'S-GRAVENHAGE AK 11100
- Cadastral map
- Area
- 104 m²
- Ownership situation
- Municipal long-term lease
- Fees
- Bought off for eternity
- 'S-GRAVENHAGE AK 11127
- Cadastral map
- Ownership situation
- Municipal long-term lease
- Fees
- Bought off for eternity
Exterior space
- Location
- In residential district
- Garden
- Sun terrace
- Sun terrace
- 36 m² (7.38 metre deep and 4.89 metre wide)
- Garden location
- Located at the southeast
- Balcony/roof terrace
- Roof terrace present
Storage space
- Shed / storage
- Attached brick storage
- Facilities
- Electricity
- Insulation
- No insulation
Garage
- Type of garage
- Parking place
- Insulation
- No insulation
Parking
- Type of parking facilities
- Resident's parking permits
Photos 53
© 2001-2025 funda




















































