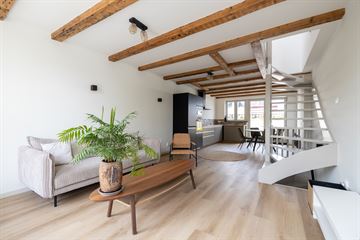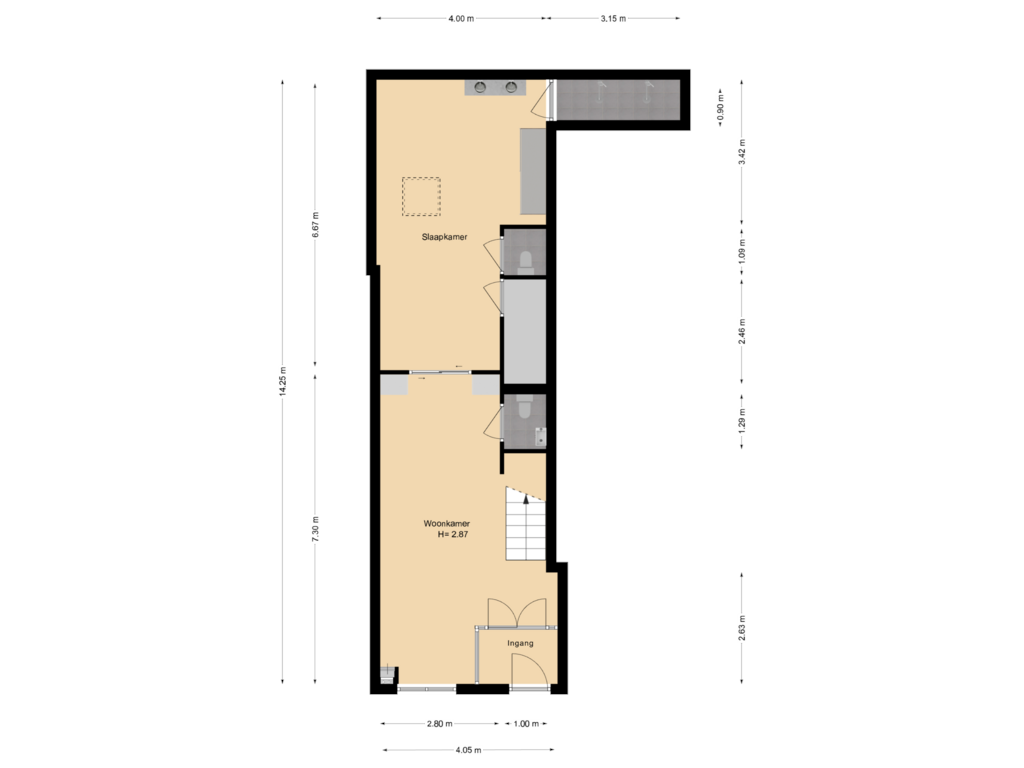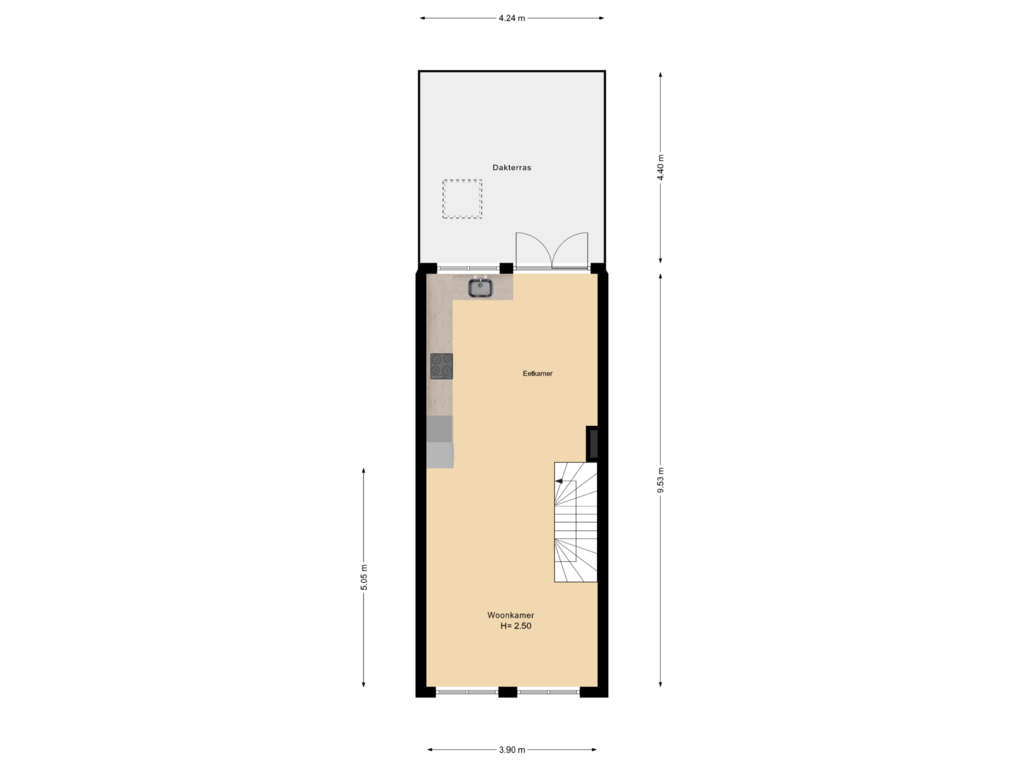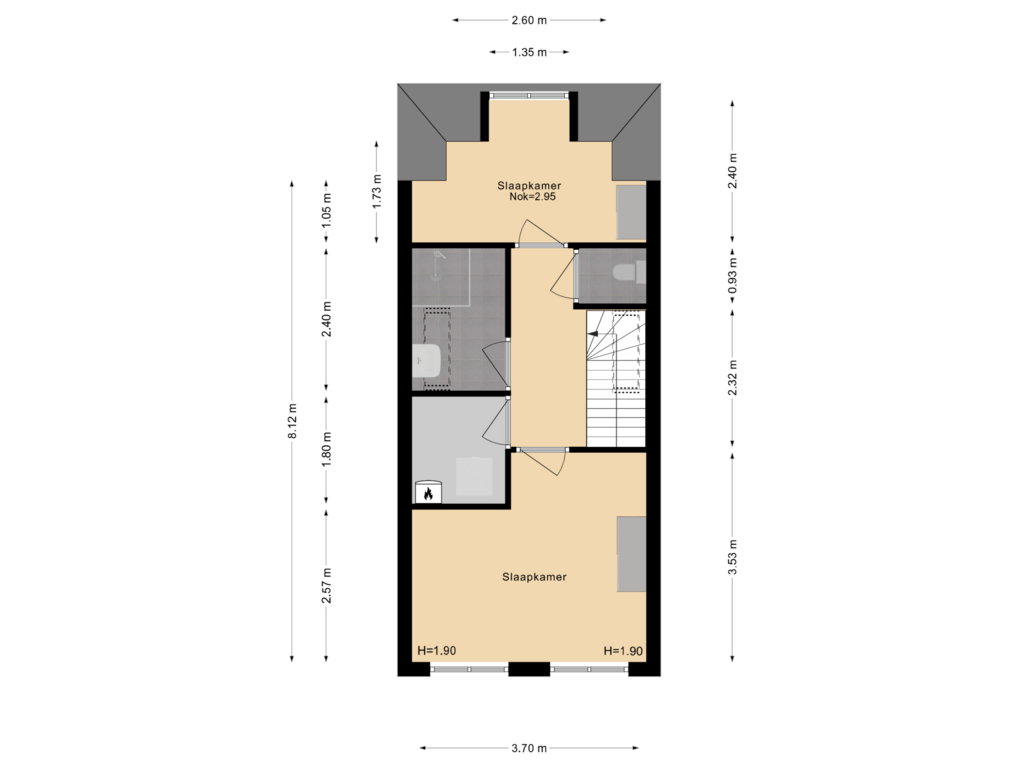This house on funda: https://www.funda.nl/en/detail/koop/den-haag/huis-zuidwal-19/43688590/

Zuidwal 192512 XS Den HaagZuidwal
€ 697,500 k.k.
Eye-catcherZeer luxe en nieuw gerenoveerd grachtenpand met fantastisch dakterras
Description
Very luxurious and newly renovated canal house with a fantastic roof terrace near the vibrant and trendy heart of The Hague. Located in the beautiful and historic part of the center of The Hague, with the Westeinde hospital around the corner. Uniquely situated on the canal belt with wide views. This charming house with historic facade was completely and sustainably renovated in 2023. The house has energy label A and is fully equipped with double glazing and underfloor heating on the ground floor. The house was luxuriously renovated last year with high-quality materials and retains original details such as the characteristic ceiling beams, combined with black, industrial glass doors, black design elements, a modern kitchen and two designer bathrooms.
This house is also ideal for people who work from home, with a possible practice room, studio or home office on the ground floor.
In addition, this property consists of 2 addresses in the land registry and can possibly be split in the future.
Layout
Entrance at street level. At the front a space that can be used for various purposes - a perfect opportunity to have an `office at home` or as a gym/game room/studio. There is also a toilet here. Behind this space is the master bedroom, which is separated from the front space by black, industrial sliding doors.
The spacious master bedroom has a skylight and an open, designer bathroom with a 'his & her' washbasin, a separate toilet and a luxurious shower with 2 rain showers. There is also a large storage space here, where even bicycles could be stored.
A comfortable staircase takes you to the first floor where the living room with open kitchen and roof terrace are located. From the front there is a unique canal view. At the rear, patio doors give access to the spacious roof terrace with afternoon and evening sun, located on the southwest. The new, designer kitchen is fully equipped, such as a dishwasher, hot air oven, microwave, fridge/freezer, induction hob, extractor hood and plenty of storage space.
Another comfortable staircase takes you to the second floor where there are 2 more bedrooms, a designer bathroom with rain shower and washbasin, a separate toilet and a room with washing machine, dryer and the boiler. Characteristic wooden beams on the first and second floors.
Underfloor heating on the ground floor with radiators on the upper floors.
The ground floor has a tiled floor and the first and second floors have PVC flooring with a wood look.
For the dimensions and exact layout, we would like to refer you to our floor plans.
Location
A unique location that can hardly be more central with a beautiful view of the calm water. From the front door you can walk straight into the city with virtually all types of shops, restaurants including the "Avenue Culinair", cinema, theaters, etc. within reach. Also very conveniently located near public transport to Rotterdam, Delft and the beaches of Scheveningen and Kijkduin. By tram you are at CS station in just a few minutes and HS station is within walking distance. Because the highways can also be reached within a few minutes by car, you are very quickly on the A12/A13/A4.
Details
- Fantastic roof terrace located on the southwest
- A trendy neighborhood in development
- Luxury kitchen
- 2 luxury bathrooms
- 3 toilets
- Laundry room
- Living/work space
- Ready-to-move-in canal house
- Completely and sustainably renovated in 2023
- Year of construction 1900
- Belonging to Protected Cityscape Center
- Own land
- Living area 129.1m² in accordance with NEN2580 measurement report
- Fitted with new HR++ frames all around
- Energy label A
- Due to the year of construction of the house, an age clause will be included in the purchase agreement regardless of the quality
- Non-occupancy clause applies
- Delivery immediately
- In short, definitely worth a viewing!
Asking price: €697,500,- k.k.
Despite the fact that this information has been compiled with care, no rights can be derived from it.
Features
Transfer of ownership
- Asking price
- € 697,500 kosten koper
- Asking price per m²
- € 4,745
- Listed since
- Status
- Available
- Acceptance
- Available immediately
Construction
- Kind of house
- Property alongside canal, semi-detached residential property
- Building type
- Resale property
- Year of construction
- 1900
Surface areas and volume
- Areas
- Living area
- 147 m²
- Exterior space attached to the building
- 19 m²
- Plot size
- 64 m²
- Volume in cubic meters
- 427 m³
Layout
- Number of rooms
- 4 rooms (3 bedrooms)
- Number of bath rooms
- 2 bathrooms and 3 separate toilets
- Number of stories
- 3 stories
Energy
- Energy label
Cadastral data
- 'S-GRAVENHAGE I 1331
- Cadastral map
- Area
- 64 m²
- Ownership situation
- Full ownership
Exterior space
- Location
- Along waterway and in centre
- Balcony/roof terrace
- Balcony present
Photos 55
Floorplans 3
© 2001-2024 funda

























































