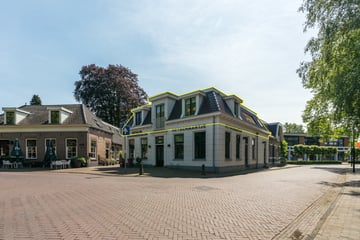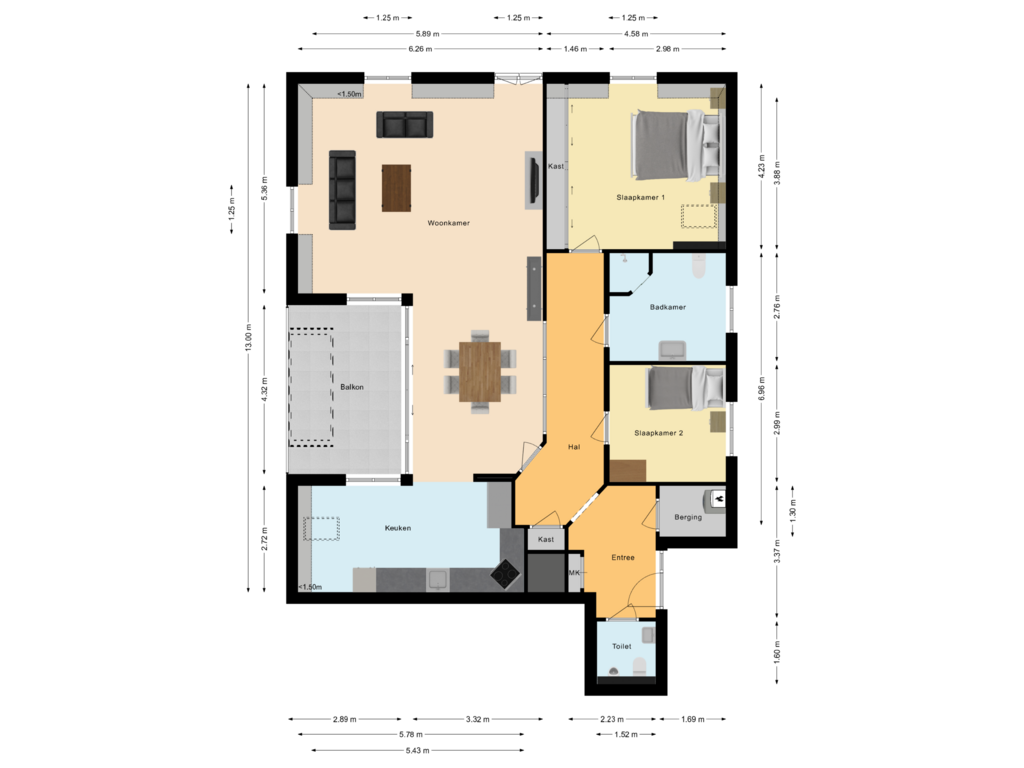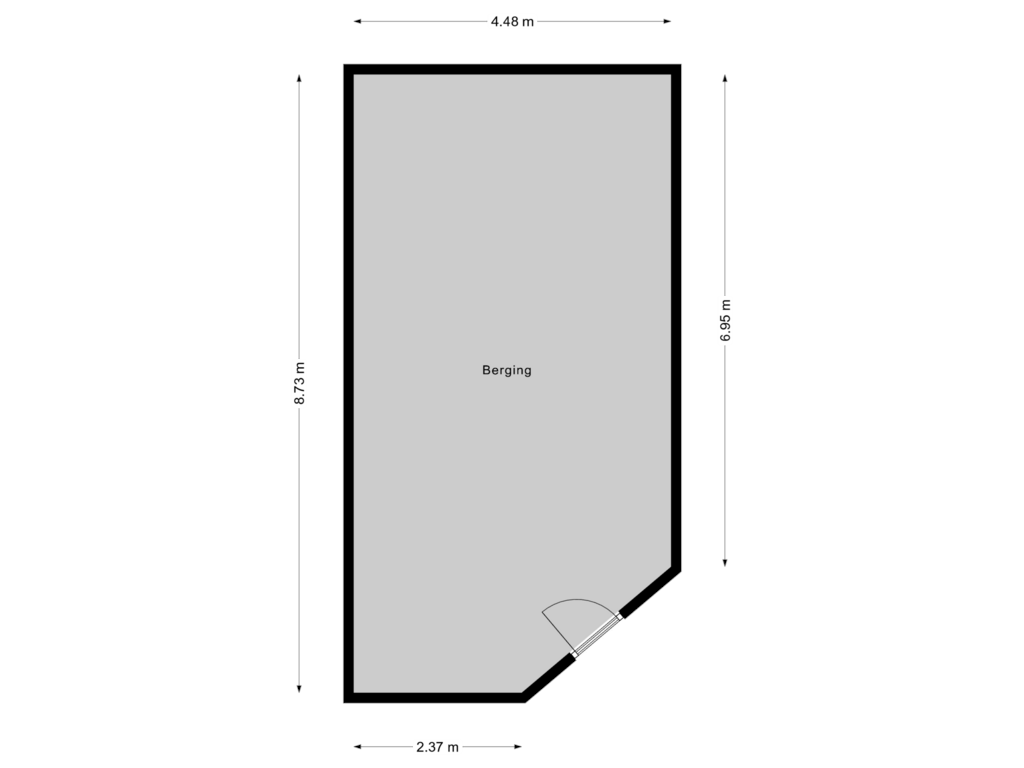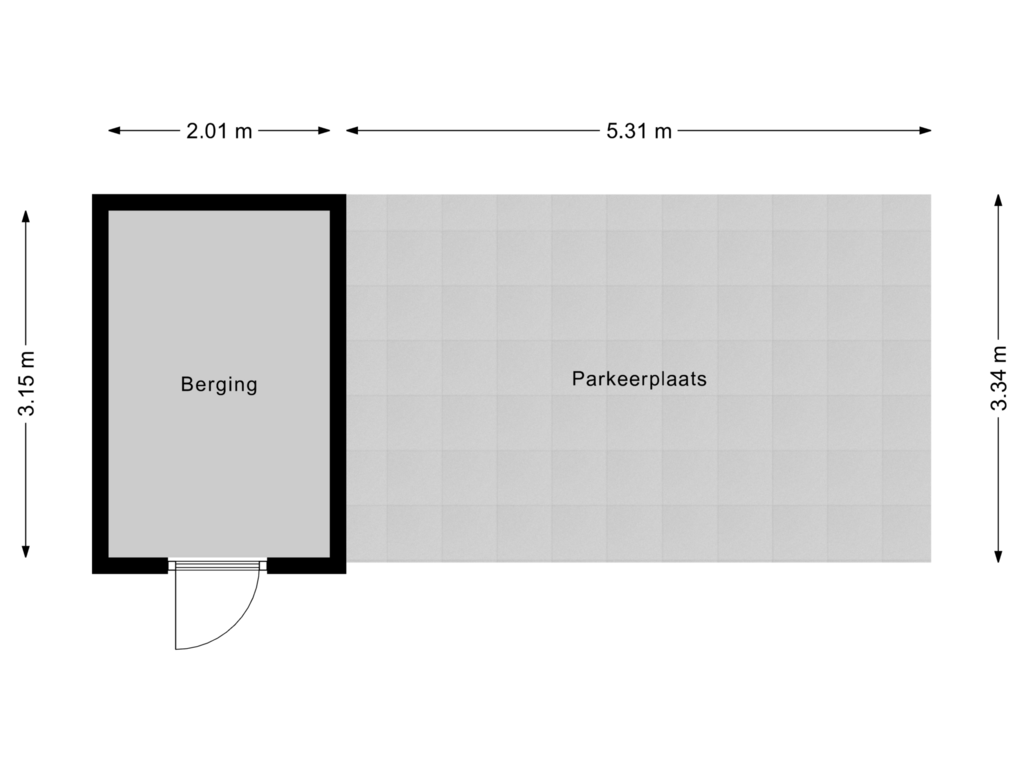This house on funda: https://www.funda.nl/en/detail/koop/den-ham-ov/appartement-brinkstraat-1-a/89970458/

Brinkstraat 1-A7683 BM Den Ham (OV)Den Ham
€ 549,000 k.k.
Description
Een buitenkans!
Prachtig gelegen aan de gezellige, karakteristieke brink in Den Ham wordt dit riante appartement te koop aangeboden.
Het markante appartementencomplex is gevestigd in het voormalige gemeentehuis en is gelegen in het hart van het historische 'Brinkdorp' Den Ham. Het complex is uitgerust met een liftinstallatie en een videofoonsysteem.
Met maar liefst 122 m² woonoppervlak kan het appartement met recht 'royaal' worden genoemd! De ruime, lichte living is uitgerust met een airco-installatie. Ook is er een inpandig balkon aanwezig (met elektrisch bedienbare screens) vanuit waar je een prachtig uitzicht hebt op de kerk en andere historische gebouwen. Verder beschikt het appartement over 2 ruime slaapkamers, een badkamer en een afzonderlijk toilet.
In het souterrain is de gezamenlijke bergruimte gelegen. Maar dat is niet alles: als kers op de taart bevindt zich in het souterrain een royale eigen hobbyruimte (ca. 37 m²)! Aan de achterzijde van het complex is een carport met schuurruimte aanwezig.
Enthousiast geworden? Neem dan contact met ons op. Wij laten dit prachtige appartement graag aan u zien tijdens een bezichtiging!
Indeling
Entree van het complex met bellentableau en videofoonsysteem, trapopgang en liftinstallatie naar 1e verdieping.
Eerste verdieping
Royale entree van het appartement met garderobe, meterkast, ruime sanitaire voorziening met fontein, wandcloset en urinoir, vaste kast, bijkeuken met opstelplaats voor wasmachine/droger en cv-ketel, slaapkamer, royale badkamer met badmeubel met wastafel, 2e wandcloset, ruime inloopdouche met glazen douchedeur, master bedroom met grote kastenwand met schuifdeuren, riante L-vormige living met airco en inpandig balkon met een afmeting van ca. 4.50 x 2.88 meter met elektrisch bedienbare screens en zonwering onder lichtstraat, eetgedeelte en open keuken met L-vormige inbouwkeuken voorzien van diverse inbouwapparatuur.
Overige verdiepingen
Bijgebouwen:
- Carport met een afmeting van ca. 5.30 x 3.50 meter;
- Schuurruimte met een inwendige afmeting van ca. 3.15 x 2.00 meter;
- Gezamenlijke bergruimte souterrain met een afmeting van 2.18 x 2.17 en hoekje 0.85 x 2.15 meter;
- Eigen hobbyruimte in souterrain met een afmeting van 4.48 x 8.75 meter.
Bijzonderheden
Enkele wetenswaardigheden:
- Prachtig gelegen aan de gezellige, karakteristieke brink in Den Ham;
- Het appartementencomplex is gevestigd in het voormalige gemeentehuis;
- Fraai uitzicht op de brink met onder andere de kerk en andere historische gebouwen;
- Royale L-vormige living met airco en inpandig balkon;
- 2 ruime slaapkamers aanwezig;
- Carport en schuurruimte aanwezig;
- Eigen hobbyruimte in souterrain;
- Vloerverwarming in keuken, toilet en badkamer;
- Het complex is uitgerust met een liftinstallatie en videofoonsysteem.
Features
Transfer of ownership
- Asking price
- € 549,000 kosten koper
- Asking price per m²
- € 4,500
- Original asking price
- € 599,000 kosten koper
- Listed since
- Status
- Available
- Acceptance
- Available in consultation
- VVE (Owners Association) contribution
- € 240.00 per month
Construction
- Type apartment
- Upstairs apartment (apartment)
- Building type
- Resale property
- Year of construction
- 2001
- Accessibility
- Accessible for the elderly
- Type of roof
- Combination roof covered with asphalt roofing and roof tiles
Surface areas and volume
- Areas
- Living area
- 122 m²
- Exterior space attached to the building
- 13 m²
- External storage space
- 44 m²
- Volume in cubic meters
- 412 m³
Layout
- Number of rooms
- 3 rooms (2 bedrooms)
- Number of bath rooms
- 1 bathroom and 1 separate toilet
- Bathroom facilities
- Walk-in shower, toilet, and washstand
- Number of stories
- 1 story
- Located at
- 1st floor
- Facilities
- Air conditioning, outdoor awning, smart home, french balcony, elevator, sliding door, and TV via cable
Energy
- Energy label
- Insulation
- Roof insulation, double glazing, energy efficient window, insulated walls and floor insulation
- Heating
- CH boiler and partial floor heating
- Hot water
- CH boiler
- CH boiler
- Nefit (gas-fired combination boiler from 2014, in ownership)
Cadastral data
- DEN HAM D 2244
- Cadastral map
- Ownership situation
- Full ownership
Exterior space
- Location
- Alongside a quiet road and in centre
- Balcony/roof terrace
- Balcony present
Storage space
- Shed / storage
- Detached wooden storage
Parking
- Type of parking facilities
- Parking on private property and public parking
VVE (Owners Association) checklist
- Registration with KvK
- No
- Annual meeting
- No
- Periodic contribution
- No
- Reserve fund present
- No
- Maintenance plan
- No
- Building insurance
- No
Photos 56
Floorplans 3
© 2001-2025 funda


























































