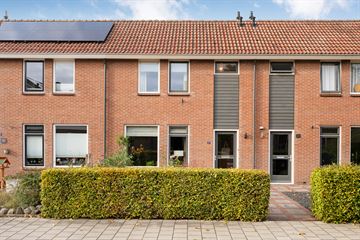This house on funda: https://www.funda.nl/en/detail/koop/den-ham-ov/huis-de-gaffel-27/43779158/

Description
Nette instapklare tussenwoning met bijkeuken, berging en achterom gelegen in een groene woonomgeving op een perceel van 145 m2.
De woning beschikt over 3 slaapkamers, een vernieuwde badkamer en airconditioning op de bovenverdieping. Aan de achterzijde is er een overdekt terras aangebouwd, een heerlijk stukje verlenging van je woonkamer, op zomerse avonden kan je hier nog heerlijk lang buiten zitten!
Deze woning is uitermate geschikt voor starters of voor jonge gezinnen!
Door de centrale ligging in het "brinkdorp" Den Ham zijn alle sociale voorzieningen binnen handbereik.
Indeling
Begane grond: hal/entree met meterkast, toilet (wandcloset) met fontein en trapopgang naar de eerste verdieping. Ruime lichte Z-vormige woonkamer met provisiekast, half open keuken, bijkeuken en toegang naar het overdekte terras en de achtertuin. De lichte en moderne inbouwkeuken (2008) is voorzien van alle gemakken waaronder een afzuigkap, inductiekookplaat, combimagnetron, koelkast en vaatwasser. De bijkeuken heeft een lichtkoepel, inbouwspots, opbergkast, witgoedaansluitingen en geeft toegang tot het overdekte terras en de achtertuin.
1e verdieping: overloop met toegang tot de 3 slaapkamers en de badkamer. De slaapkamer aan de linker achterzijde is voorzien van een dakraam en de slaapkamer aan de rechter achterzijde is voorzien van een grote dakkapel. De badkamer is vernieuwd in 2023 en uitgerust met een ruime inloopdouche (vv regendouche), toilet, wastafelmeubel met verwarmde spiegel, mechanische afzuiging en een elektrisch verwarmingspaneel.
Vliering: middels vlizotrap te bereiken vliering. Dit betreft een ruime bergruimte met CV-opstelling en dakraam (vernieuwd in 2023).
Bijgebouwen
- Berging/schuurtje in de achtertuin;
- Mooie robuuste overkapping met lichtkoepel (2019).
Bijzonderheden
- Instapklare woning met 3 slaapkamers;
- Voortuin in mei dit jaar opnieuw aangelegd;
- Badkamer is vernieuwd in 2023;
- Airconditioning op de eerste verdieping;
- Bijkeuken met lichtkoepel, inbouwspots opbergkast en witgoedaansluitingen;
- Achtertuin voorzien van achterom via toegangspoort;
- Zeer geschikt voor starters en (jonge) gezinnen;
- Nabij diverse speeltuinen;
- Centrale ligging in kindvriendelijke woonwijk.
Features
Transfer of ownership
- Last asking price
- € 269,000 kosten koper
- Asking price per m²
- € 3,057
- Status
- Sold
Construction
- Kind of house
- Single-family home, row house
- Building type
- Resale property
- Year of construction
- 1983
- Type of roof
- Gable roof covered with roof tiles
Surface areas and volume
- Areas
- Living area
- 88 m²
- Other space inside the building
- 8 m²
- Exterior space attached to the building
- 11 m²
- External storage space
- 6 m²
- Plot size
- 145 m²
- Volume in cubic meters
- 341 m³
Layout
- Number of rooms
- 5 rooms (3 bedrooms)
- Number of bath rooms
- 1 separate toilet
- Number of stories
- 3 stories
- Facilities
- Optical fibre and TV via cable
Energy
- Energy label
- Insulation
- Partly double glazed, insulated walls and floor insulation
- Heating
- CH boiler
- Hot water
- CH boiler
- CH boiler
- Intergas (gas-fired combination boiler from 2018, in ownership)
Cadastral data
- DEN HAM D 2451
- Cadastral map
- Area
- 145 m²
- Ownership situation
- Full ownership
Exterior space
- Location
- In residential district
- Garden
- Back garden and front garden
- Back garden
- 41 m² (7.50 metre deep and 5.50 metre wide)
- Garden location
- Located at the north with rear access
Storage space
- Shed / storage
- Detached brick storage
- Facilities
- Electricity
Parking
- Type of parking facilities
- Public parking
Photos 45
© 2001-2024 funda












































