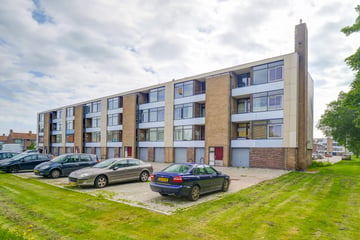
Description
VERKOCHT ONDR VOORBEHOUD!
APPARTEMENT IN DE SCHOOTEN.
Dit prachtige appartement op de derde verdieping biedt een vrij uitzicht, een nieuwe keuken (2024), en kunststof kozijnen. Zowel aan de voor- als achterzijde zijn er balkons, waardoor u optimaal kunt genieten van de buitenruimte. De woning heeft een inpandige berging en een comfortabele indeling.
INDELING
- PORTIEK: Ingang naar het gebouw.
- TRAPPENHUIS: Met inpandige berging.
- VOORDEUR: Hal met toilet, meterkast, en inbouwkast.
- WOONKAMER: Voorzien van laminaatvloer en schuifraam.
- KEUKEN: Nieuwe keuken (2024) met diverse inbouwapparatuur, zoals elektrisch koken, separate koelkast inbegrepen en deur naar het eerste balkon (achterzijde).
- BADKAMER: Voorzien van inloopdouche en wastafel.
- SLAAPKAMERS: 3 slaapkamers.
VOORZIENINGEN
- STOOKKOSTEN: € 98,50 per maand
- ELEKTRICITEIT ZELF AANVRAGEN
- VVE KOSTEN: € 188,51 per maand (inclusief opstalverzekering).
- VERWARMING: Blokverwarming via VVE.
PRIJS
Dit appartement wordt aangeboden met een bieden vanaf prijs van
€ 182.500
KENMERKEN
- KEUKEN: Vernieuwd in 2024.
- KOZIJNEN: Kunststof, voor duurzaamheid en minder onderhoud.
- BALKONS: Aan zowel de voor- als achterzijde.
- LOCATIE: Derde verdieping voor privacy en prachtig uitzicht.
- VOORZIEN VAN ZONNEPANELEN (VIA DE VVE).
Alle moeite is genomen om de informatie zo accuraat en actueel mogelijk weer te geven. Fouten zijn echter nooit uit te sluiten. Vertrouw daarom niet alleen op deze informatie, maar controleer bij aankoop de zaken die uw beslissing zouden kunnen beïnvloeden. De informatie heeft een indicatief karakter, waaronder maatvoering; er kunnen geen rechten aan worden ontleend. Verrekening wegens over- of ondermaat is uitgesloten. Het schriftelijkheidsvereiste is van toepassing op alle via ons aangeboden objecten. Een aanbieding is vrijblijvend.
Features
Transfer of ownership
- Last asking price
- € 182,500 kosten koper
- Asking price per m²
- € 2,765
- Status
- Sold
- VVE (Owners Association) contribution
- € 188.51 per month
Construction
- Type apartment
- Apartment with shared street entrance (apartment)
- Building type
- Resale property
- Year of construction
- 1964
- Type of roof
- Flat roof covered with asphalt roofing
Surface areas and volume
- Areas
- Living area
- 66 m²
- Volume in cubic meters
- 212 m³
Layout
- Number of rooms
- 4 rooms (3 bedrooms)
- Number of bath rooms
- 1 bathroom and 1 separate toilet
- Bathroom facilities
- Shower
- Number of stories
- 3 stories
- Located at
- 4th floor
- Facilities
- Passive ventilation system, TV via cable, and solar panels
Energy
- Energy label
- Heating
- Communal central heating
- Hot water
- CH boiler
Cadastral data
- DEN HELDER K A23
- Cadastral map
- Ownership situation
- Full ownership
- DEN HELDER K A60
- Cadastral map
- Ownership situation
- Full ownership
Exterior space
- Location
- In residential district and unobstructed view
- Balcony/roof terrace
- Balcony present
Storage space
- Shed / storage
- Built-in
- Facilities
- Electricity
Parking
- Type of parking facilities
- Public parking
VVE (Owners Association) checklist
- Registration with KvK
- Yes
- Annual meeting
- Yes
- Periodic contribution
- Yes (€ 188.51 per month)
- Reserve fund present
- Yes
- Maintenance plan
- Yes
- Building insurance
- Yes
Photos 29
© 2001-2024 funda




























