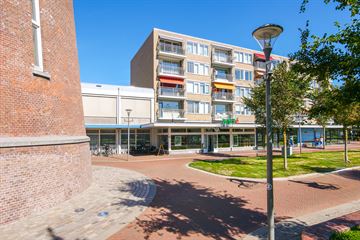This house on funda: https://www.funda.nl/en/detail/koop/den-helder/appartement-julianaplein-52/43531988/

Description
Appartement midden in het centrum met balkon op het zuiden!
Hoewel oorspronkelijk ontworpen als een appartement met 3 slaapkamers, is één van de slaapkamers nu bij de woonkamer getrokken, wat zorgt voor een heerlijke ruime leegomgeving.
De woonkamer is licht door de grote raampartijen en er is een open keuken. De ruime keuken heeft veel bergruimte is v.v. gaskookplaat, afzuigkap en ook de cv-ketel is hier aanwezig (Intergas, 2020).
Het balkon is gelegen op zonnige zuiden dus je kunt hier heerlijk in het zonnetje vertoeven. Op regenachtige dagen zit je hier ook droog door het bovengelegen balkon.
De 2 slaapkamers hebben een goed formaat en de grootste kamer ligt aan de galerijzijde waardoor deze heerlijk koel is.
De badkamer is v.v. een wasmachineaansluiting, inloopdouche en een wastafel. Daarnaast is er een apart toilet voor extra gemak.
In de kelder is nog een ruime berging aanwezig van bijna 13m2. Ideaal voor fietsen of extra bergruimte.
Bijzonderheden:
- Energielabel A
- Balkon op het zuiden
- Cv-Ketel Intergas 2020
- Servicekosten € 213,66 p/m
Interesse in dit huis? Maak een afspraak voor een bezichtiging of schakel direct uw eigen NVM-aankoopmakelaar in. Uw NVM-aankoopmakelaar komt op voor úw belang en bespaart u tijd, geld en zorgen.
Features
Transfer of ownership
- Last asking price
- € 239,000 kosten koper
- Asking price per m²
- € 2,464
- Status
- Sold
- VVE (Owners Association) contribution
- € 213.66 per month
Construction
- Type apartment
- Upstairs apartment (apartment)
- Building type
- Resale property
- Year of construction
- 1964
- Specific
- Partly furnished with carpets and curtains
- Type of roof
- Flat roof
Surface areas and volume
- Areas
- Living area
- 97 m²
- Exterior space attached to the building
- 8 m²
- External storage space
- 13 m²
- Volume in cubic meters
- 282 m³
Layout
- Number of rooms
- 3 rooms (2 bedrooms)
- Number of bath rooms
- 1 bathroom and 1 separate toilet
- Number of stories
- 1 story
- Located at
- 2nd floor
- Facilities
- Outdoor awning and elevator
Energy
- Energy label
- Insulation
- Double glazing
- Heating
- CH boiler
- Hot water
- CH boiler
- CH boiler
- Intergas (gas-fired combination boiler from 2020, in ownership)
Cadastral data
- DEN HELDER E 9181
- Cadastral map
- Ownership situation
- Full ownership
Exterior space
- Balcony/roof terrace
- Balcony present
Storage space
- Shed / storage
- Built-in
- Facilities
- Electricity
Parking
- Type of parking facilities
- Public parking and resident's parking permits
VVE (Owners Association) checklist
- Registration with KvK
- Yes
- Annual meeting
- Yes
- Periodic contribution
- Yes (€ 213.66 per month)
- Reserve fund present
- Yes
- Maintenance plan
- Yes
- Building insurance
- Yes
Photos 31
© 2001-2024 funda






























