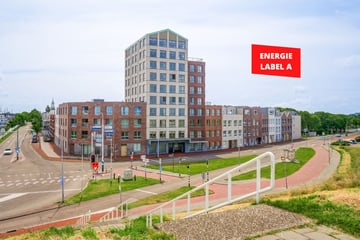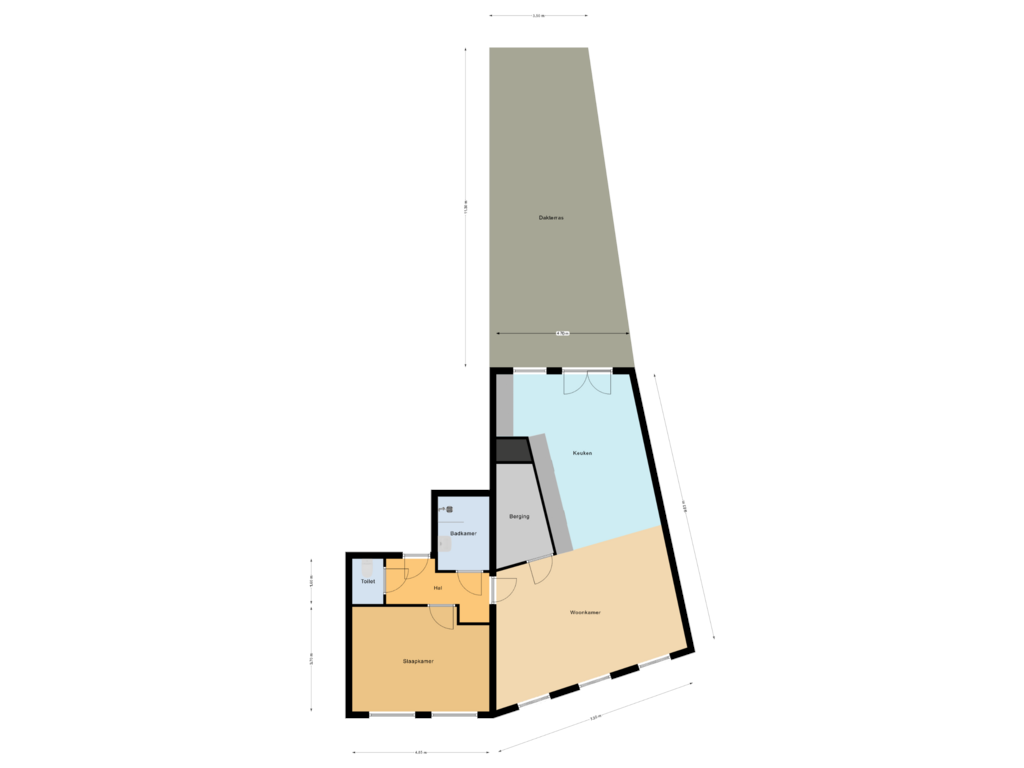This house on funda: https://www.funda.nl/en/detail/koop/den-helder/appartement-kanaalweg-329/43541243/

Kanaalweg 3291781 KZ Den HelderWillemsoord
€ 435,000 k.k.
Description
Beautiful luxury 2-bedroom apartment with spacious (46m2) terrace overlooking the dike!
The location is very central, so is the center of Den Helder, the historic Willemsoord with its restaurants, theater and cinema as well as the boat to Texel within walking distance.
Layout:
Downstairs entrance with staircase or elevator to the apartment , fully equipped with underfloor heating, on the 1st floor. Entrance / hall with meter cupboard, toilet with modern hanging closet, luxury bathroom with underfloor heating and an additional electric towel radiator, walk-in shower and washbasin furniture, a bright bedroom with beautiful windows. There is a laundry room with the central heating system (Atag CW5) and heat recovery unit. The living room with beautiful views over the dike is wonderfully spacious. The modern open kitchen is equipped with all appliances (fridge, microwave, dishwasher, induction hob, extractor with carbon filter and stone top) and a nice separate coffee corner. From the living kitchen you can access a beautiful spacious terrace through the garden doors.
On the first floor in the parking garage is a private parking space and a storage room.
Details: service costs apartment € 230.00 per month - service costs parking € 25.00 per month. Originally this is a 3 room apartment which room is drawn to the living room. Of course you can put this back.
Features
Transfer of ownership
- Asking price
- € 435,000 kosten koper
- Asking price per m²
- € 4,628
- Original asking price
- € 449,000 kosten koper
- Service charges
- € 255 per month
- Listed since
- Status
- Available
- Acceptance
- Available in consultation
- VVE (Owners Association) contribution
- € 255.00 per month
Construction
- Type apartment
- Apartment with shared street entrance (apartment)
- Building type
- Resale property
- Year of construction
- 2020
- Type of roof
- Flat roof covered with asphalt roofing
Surface areas and volume
- Areas
- Living area
- 94 m²
- Exterior space attached to the building
- 46 m²
- External storage space
- 5 m²
- Volume in cubic meters
- 348 m³
Layout
- Number of rooms
- 2 rooms (1 bedroom)
- Number of bath rooms
- 1 bathroom and 1 separate toilet
- Number of stories
- 4 stories
- Located at
- 1st floor
- Facilities
- Elevator, mechanical ventilation, and TV via cable
Energy
- Energy label
- Insulation
- Completely insulated
- Heating
- CH boiler
- Hot water
- CH boiler
- CH boiler
- Atag hr (gas-fired combination boiler from 2020, in ownership)
Cadastral data
- DEN HELDER D 6238
- Cadastral map
- Ownership situation
- Full ownership
- DEN HELDER D 6239
- Cadastral map
- Ownership situation
- Full ownership
Exterior space
- Location
- In residential district, open location and unobstructed view
- Garden
- Sun terrace
- Sun terrace
- 1 m² (1.00 metre deep and 1.00 metre wide)
- Garden location
- Located at the south
- Balcony/roof terrace
- Roof terrace present
Storage space
- Shed / storage
- Detached wooden storage
- Facilities
- Electricity
Garage
- Type of garage
- Underground parking and parking place
Parking
- Type of parking facilities
- Parking on gated property, parking on private property and parking garage
VVE (Owners Association) checklist
- Registration with KvK
- Yes
- Annual meeting
- Yes
- Periodic contribution
- Yes (€ 255.00 per month)
- Reserve fund present
- Yes
- Maintenance plan
- Yes
- Building insurance
- Yes
Photos 32
Floorplans
© 2001-2025 funda
































