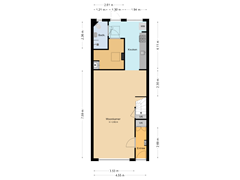Description
- Single-family home within walking distance of downtown
- Spacious living room
- Large kitchen area and bathroom at the rear
- City garden with back access to an alley
- Total of 4 bedrooms
- Possibility for a roof terrace
- Large storage attic
- 71 square meters of own land
- 8 Solar panels
- Heating via central heating boiler - Free parking in the street (blue card)
- Short distance to cinema, theater and restaurants (Willemsoord)
- 150 meters from city center
- 500 meters walk to train and bus station
- 650 meters walk to the sea
- Lovely living in the City by the Sea
Layout:
First floor:
Entrance at the front of the house with the meter cupboard, spacious living room with fireplace and the stairs to the upper floor. Semi-open kitchen with a kitchenette on both sides (in moderate to poor condition). From the kitchen the passage to the utility room with the central heating system and the connection for a washing machine dryer. Here is also the bathroom located with a shower, toilet and sink. At the rear, the house has a place of about 9 m², which can also be reached via a back alley.
Second floor: landing, 3 bedrooms, 1 with door to the flat roof with possibility of a roof terrace. Landing.
Second floor: through a loft ladder to reach fully tiled attic.
Features
Transfer of ownership
- Asking price
- € 179,500 kosten koper
- Asking price per m²
- € 2,040
- Listed since
- Status
- Available
- Acceptance
- Available in consultation
Construction
- Kind of house
- Single-family home, row house
- Building type
- Resale property
- Year of construction
- 1916
- Type of roof
- Mansard roof covered with roof tiles
Surface areas and volume
- Areas
- Living area
- 88 m²
- Plot size
- 71 m²
- Volume in cubic meters
- 312 m³
Layout
- Number of rooms
- 5 rooms (4 bedrooms)
- Number of bath rooms
- 1 bathroom
- Bathroom facilities
- Shower, toilet, and sink
- Number of stories
- 2 stories and a loft
- Facilities
- Solar panels
Energy
- Energy label
- Insulation
- Double glazing
- Heating
- CH boiler
- Hot water
- CH boiler
- CH boiler
- Nefit ( combination boiler, in ownership)
Cadastral data
- DEN HELDER E 4010
- Cadastral map
- Area
- 71 m²
- Ownership situation
- Full ownership
Exterior space
- Location
- In residential district
- Garden
- Back garden
- Back garden
- 9 m² (2.00 metre deep and 4.50 metre wide)
- Garden location
- Located at the north with rear access
Parking
- Type of parking facilities
- Public parking
Want to be informed about changes immediately?
Save this house as a favourite and receive an email if the price or status changes.
Popularity
0x
Viewed
0x
Saved
16/07/2024
On funda






