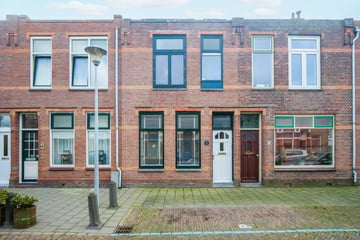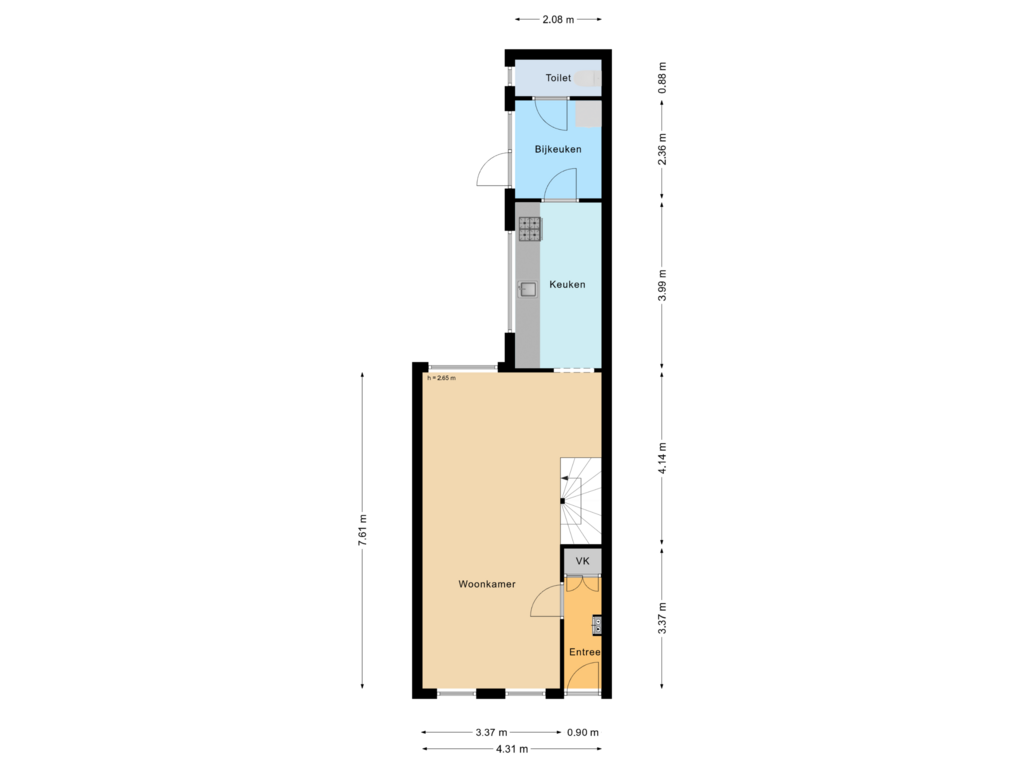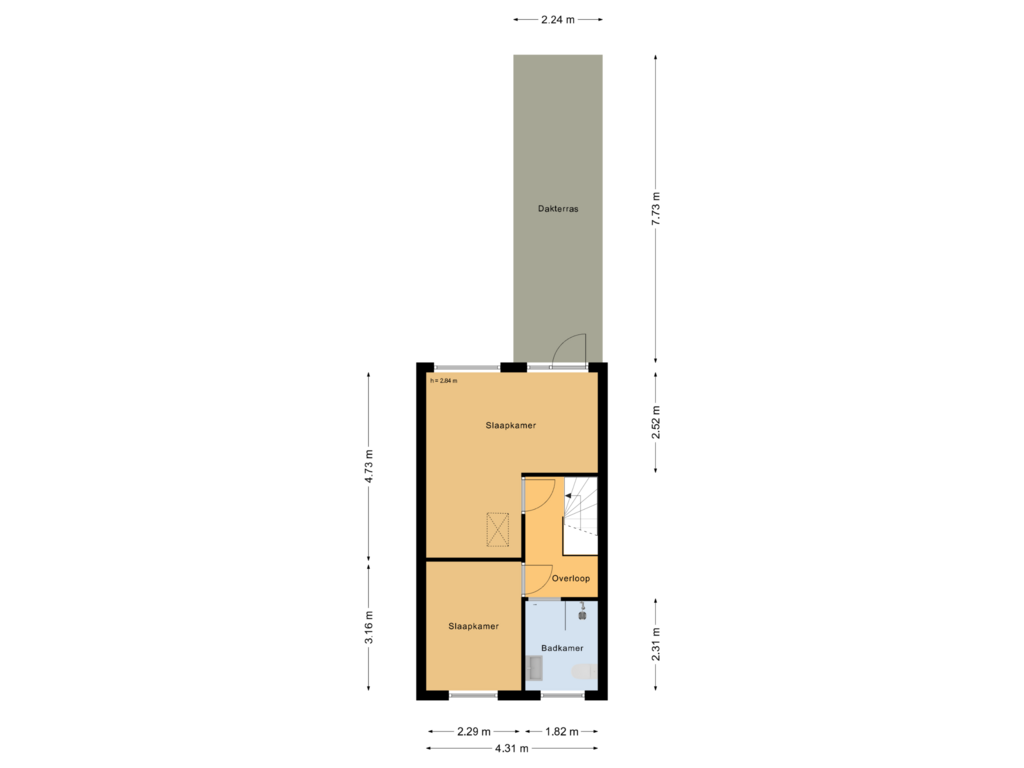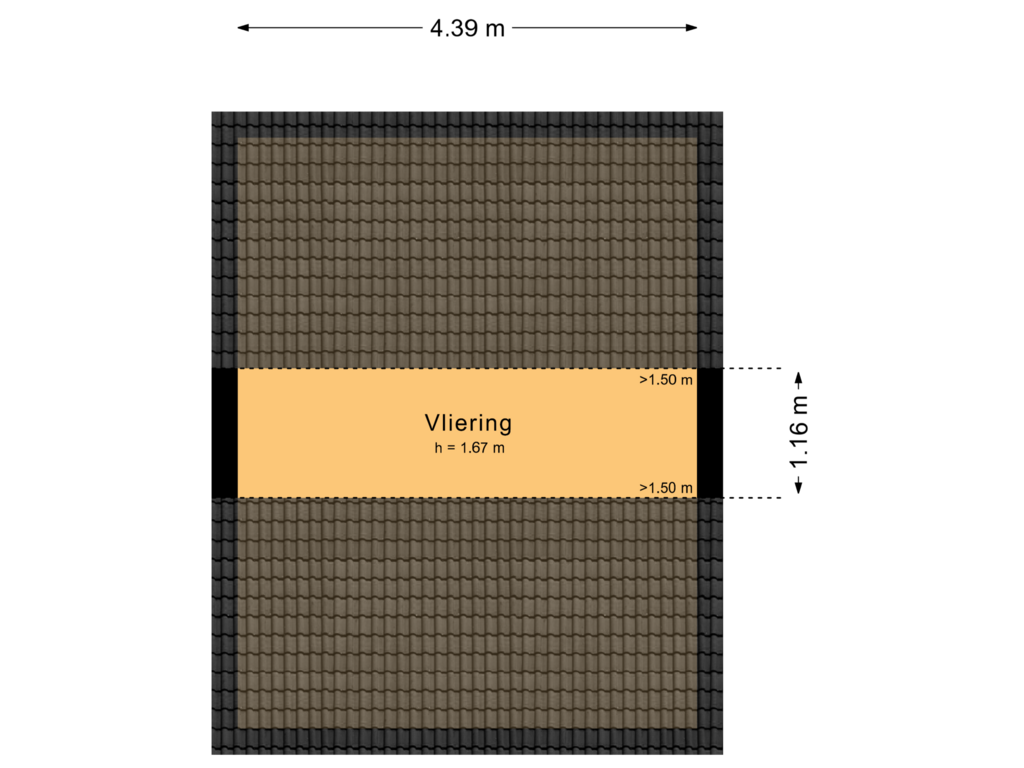This house on funda: https://www.funda.nl/en/detail/koop/den-helder/huis-bothastraat-46/43707185/

Description
- Beautiful modern home with lots of space within walking distance of the city centre
- Beautiful repaired front facade with cutting joint and whole new roof (2024)
- Nice and bright living room with concrete floor and lots of space
- Modern kitchen with hob, extractor, oven and fridge
- Spacious utility room with washer/dryer connection and access to toilet
- Lovely city garden facing south with back access to an alley
- Modern bathroom with washbasin, toilet and walk-in shower on the first floor
- Total of 2 spacious bedrooms of which 1 with access to roof terrace
- Lovely roof terrace (2024 constructed) on the sunny south side
- Large storage attic
- 77 square metres of own land
- Heating and hot water via central heating boiler
- Short distance to cinema, theatre and restaurants (Willemsoord)
- 150 metres from city centre
- 500 metres walk to train and bus station
- 650 metres walk to the sea
- Lovely living in the City by the Sea
Layout:
Ground floor:
entrance with the meter cupboard and nice wardrobe. spacious cosy and bright living room with wooden floor on a concrete floor. The kitchen is modern and equipped with hob, extractor hood, oven, fridge and plenty of cupboard space. Access to a utility room with washer/dryer connection and access to the toilet. The lovely city garden faces south and has a back entrance to an alley.
First floor:
spacious landing, modern bathroom with washbasin cabinet, toilet and walk-in shower, 2 spacious bedrooms, one with door to a lovely roof terrace (2024 constructed) on the sunny south.
Second floor:
via a loft ladder accessible fully floored storage attic.
Ideal starter home within walking distance of all amenities, in short, lovely living in the City by the Sea.
Features
Transfer of ownership
- Asking price
- € 198,000 kosten koper
- Asking price per m²
- € 2,386
- Listed since
- Status
- Sold under reservation
- Acceptance
- Available in consultation
Construction
- Kind of house
- Single-family home, row house
- Building type
- Resale property
- Year of construction
- 1916
- Type of roof
- Gable roof covered with roof tiles
Surface areas and volume
- Areas
- Living area
- 83 m²
- Other space inside the building
- 5 m²
- Exterior space attached to the building
- 17 m²
- Plot size
- 77 m²
- Volume in cubic meters
- 393 m³
Layout
- Number of rooms
- 3 rooms (2 bedrooms)
- Number of bath rooms
- 1 bathroom and 1 separate toilet
- Bathroom facilities
- Walk-in shower, toilet, and washstand
- Number of stories
- 2 stories and an attic
- Facilities
- TV via cable
Energy
- Energy label
- Insulation
- Double glazing
- Heating
- CH boiler
- Hot water
- CH boiler
- CH boiler
- Intergas (gas-fired combination boiler from 2013, in ownership)
Cadastral data
- DEN HELDER E 9750
- Cadastral map
- Area
- 77 m²
- Ownership situation
- Full ownership
Exterior space
- Location
- In residential district
- Garden
- Back garden
- Back garden
- 16 m² (8.00 metre deep and 2.00 metre wide)
- Garden location
- Located at the south with rear access
Parking
- Type of parking facilities
- Public parking
Photos 31
Floorplans 3
© 2001-2024 funda

































