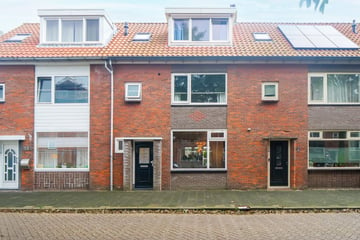This house on funda: https://www.funda.nl/en/detail/koop/den-helder/huis-cornelis-ditostraat-21/43706263/

Description
Deze prachtige ruime gezinswoning is een topper in zijn soort! De woning heeft namelijk niet alleen een grote uitbouw op de begane grond, maar er is tevens een enorme ruime 2e verdieping op de woning gezet in het verleden. Door deze ingrepen alsmede het plaatsen van een geïsoleerde betonvloer en een riante stenen schuur maken dit een topwoning! En wat te denken van de locatie?! Dichtbij de dijk en de zee en op korte afstand van scholen en winkels.
Indeling: entree, hal met meterkast, toiletruimte en trapopgang. De woonkamer is voorzien van prachtige eikenvloer, stucwerk wanden en een heerlijke houtkachel. In de grote aanbouw tref je de keuken. Deze heeft veel werkruimte, een fijne bar om aan te zitten tijdens het koken en alle nodige inbouwapparatuur zoals een 90 cm fornuis met oven. Aansluitend tref je een handige bijkeuken voor de opstelling van het witgoed. De achtertuin is onderhoudsarm en heeft vrijwel de gehele dag zon. Achterin de tuin staat een mooie stenen schuur met een pannendak en bergzolder. Het is niet altijd aan te raden, maar je kunt hier veel bewaren.
Op de 1e verdieping van de woning tref je 3 ruime slaapkamers en een luxe badkamer met inloopdouche, wastafelmeubel en 2e toilet. Via een vaste trapopgang bereik je de grote 2e verdieping met een ruime overloop en een grote 4e slaapkamer met 2 dakkapellen. Ook het dak en het glas in deze woning zijn geïsoleerd.
Kom kijken en laat je verrassen door deze geweldige woning. De woning staat op eigen grond en voor de deur is ruimschoots parkeerruimte aanwezig.
De woning wordt aangeboden met een richtprijs van € 319.500,- k.k.
Features
Transfer of ownership
- Asking price
- € 319,500 kosten koper
- Asking price per m²
- € 2,619
- Listed since
- Status
- Sold under reservation
- Acceptance
- Available in consultation
Construction
- Kind of house
- Single-family home, row house
- Building type
- Resale property
- Year of construction
- 1953
- Type of roof
- Gable roof covered with roof tiles
Surface areas and volume
- Areas
- Living area
- 122 m²
- External storage space
- 23 m²
- Plot size
- 135 m²
- Volume in cubic meters
- 428 m³
Layout
- Number of rooms
- 5 rooms (4 bedrooms)
- Number of bath rooms
- 1 bathroom and 1 separate toilet
- Bathroom facilities
- Shower, toilet, and washstand
- Number of stories
- 3 stories
Energy
- Energy label
- Insulation
- Roof insulation and energy efficient window
- Heating
- CH boiler
- Hot water
- CH boiler
- CH boiler
- Intergas (gas-fired combination boiler from 2020, in ownership)
Cadastral data
- DEN HELDER D 5603
- Cadastral map
- Area
- 135 m²
- Ownership situation
- Full ownership
Exterior space
- Location
- In residential district
- Garden
- Back garden
- Back garden
- 55 m² (11.00 metre deep and 5.00 metre wide)
- Garden location
- Located at the northeast
- Balcony/roof terrace
- Balcony present
Storage space
- Shed / storage
- Detached brick storage
- Facilities
- Loft and electricity
Parking
- Type of parking facilities
- Public parking
Photos 41
© 2001-2024 funda








































