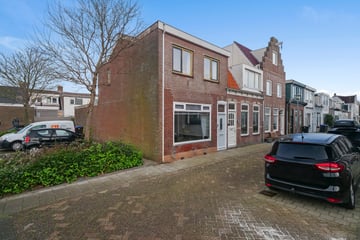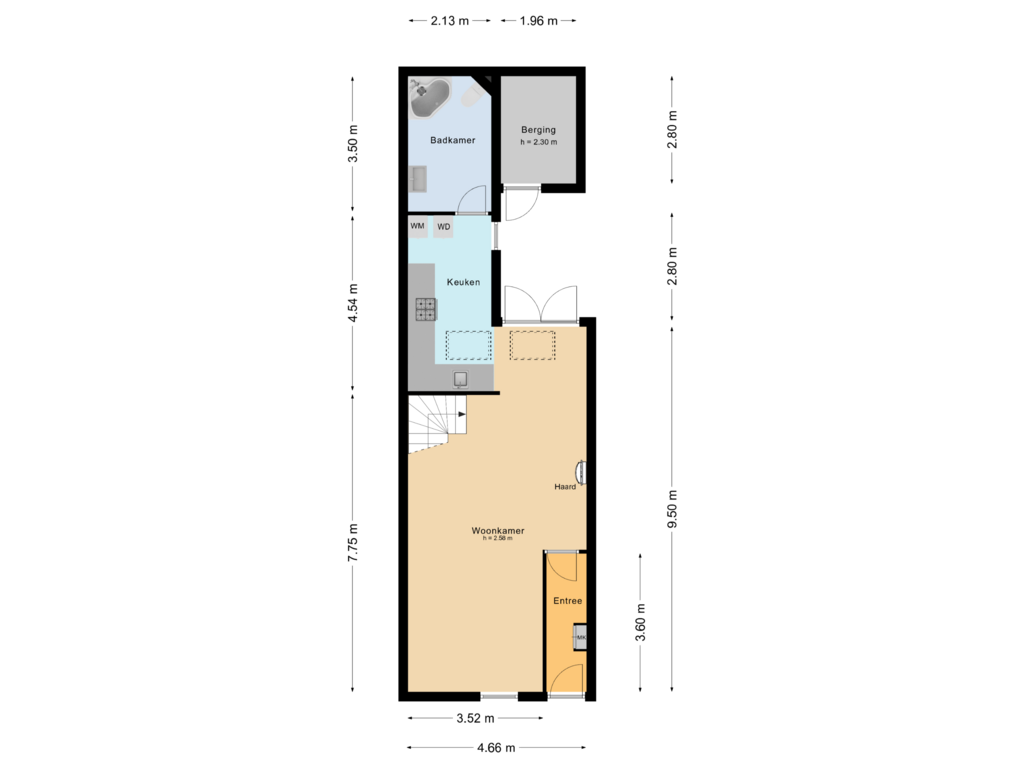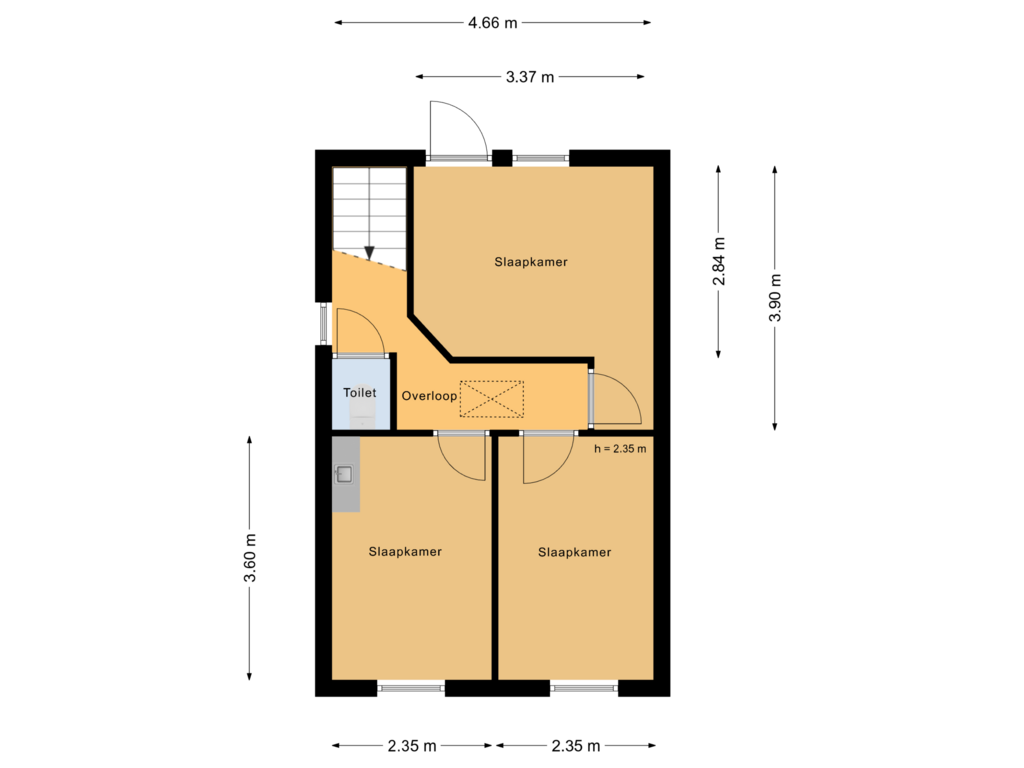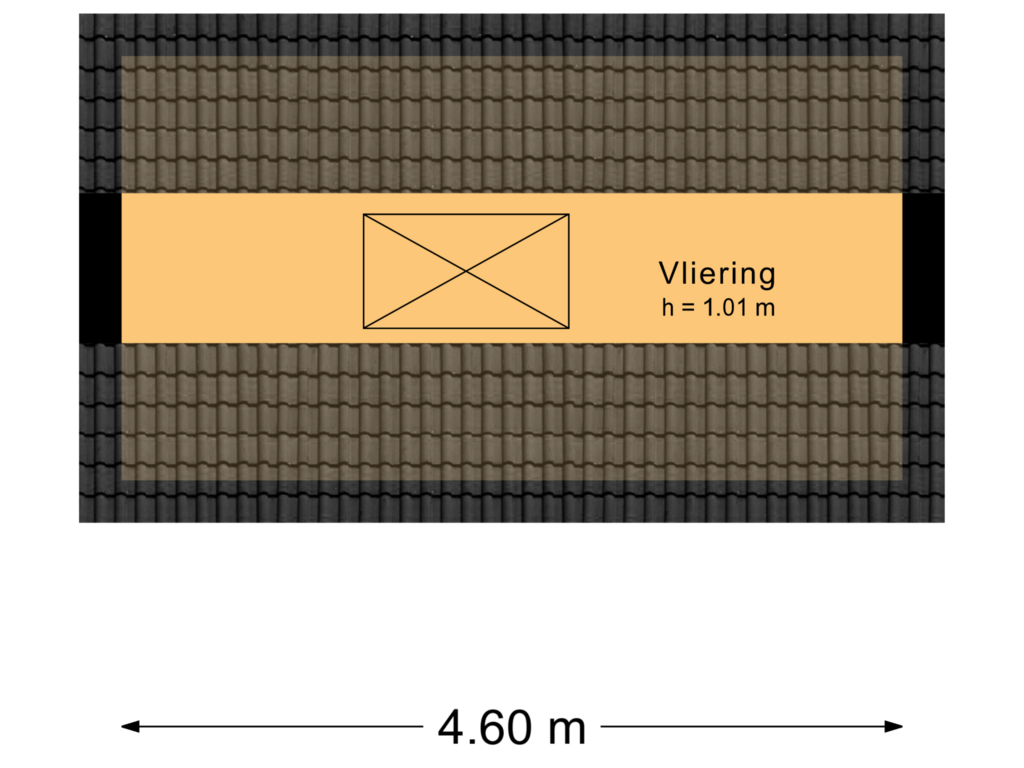
Cornelis Evertsenstraat 31782 PX Den HelderVan Galenbuurt
€ 150,000 k.k.
Description
- Nice starter home on a corner with lots of space within walking distance of the city centre
- Very spacious living room with concrete floor and lots of light
- Modern kitchen with stainless steel oven with hob, extractor hood, dishwasher and fridge-freezer
- Spacious scullery with washer/dryer connection and access to toilet
- Bathroom with shower/bathtub, toilet and washbasin
- Lovely city garden with storage
- Total of 3 spacious bedrooms
- One toilet on the first floor
- Large storage attic
- 90 square metres of own land
- Heating and hot water via a central heating boiler (2019)
- A short distance to cinema, theatre and restaurants (Willemsoord)
- 150 metres from City centre
- 500 metres walk to train and bus station
- 650 metres walk to the sea
- Lovely living in the City by the Sea
Layout:
Ground floor:
entrance with meter cupboard, spacious cosy and bright living room with French doors to the city garden. The kitchen is modern and equipped with a rsv oven with hob, extractor, dishwasher, fridge-freezer and plenty of cupboard space. Access to the bathroom with shower/bathtub, toilet and washbasin. The lovely city garden has a storage room.
First floor:
Landing with a separate toilet and 3 spacious bedrooms,
Second floor:
spacious storage attic.
Ideal starter home within walking distance of all amenities, in short, lovely living in the City by the Sea.
Features
Transfer of ownership
- Asking price
- € 150,000 kosten koper
- Asking price per m²
- € 1,596
- Listed since
- Status
- Available
- Acceptance
- Available in consultation
Construction
- Kind of house
- Single-family home, corner house
- Building type
- Resale property
- Year of construction
- 1903
- Type of roof
- Gable roof covered with roof tiles
Surface areas and volume
- Areas
- Living area
- 94 m²
- External storage space
- 6 m²
- Plot size
- 90 m²
- Volume in cubic meters
- 333 m³
Layout
- Number of rooms
- 4 rooms (3 bedrooms)
- Number of bath rooms
- 1 bathroom and 1 separate toilet
- Bathroom facilities
- Bath, toilet, and washstand
- Number of stories
- 2 stories and a loft
- Facilities
- TV via cable
Energy
- Energy label
- Insulation
- Partly double glazed
- Heating
- CH boiler
- Hot water
- CH boiler
- CH boiler
- Remeha (gas-fired combination boiler from 2019, in ownership)
Cadastral data
- DEN HELDER E 9211
- Cadastral map
- Area
- 90 m²
- Ownership situation
- Full ownership
Exterior space
- Location
- In residential district
- Garden
- Back garden
- Back garden
- 18 m² (7.00 metre deep and 2.50 metre wide)
- Garden location
- Located at the north
Storage space
- Shed / storage
- Attached wooden storage
Parking
- Type of parking facilities
- Public parking
Photos 23
Floorplans 3
© 2001-2025 funda

























