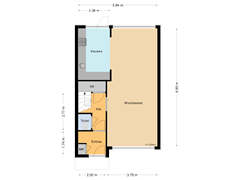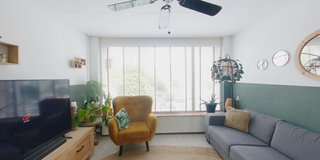Sold under reservation
Cornelis Gerritsz Geusstraat 1921785 EE Den HelderGuldemond
- 140 m²
- 166 m²
- 5
€ 372,500 k.k.
Description
What a beautiful, spacious family home to live in!
With a unique green and free view at the front on the outer edge of the popular child-friendly neighbourhood ‘De Schooten’. From the front garden, children can walk straight to the nearby playground. At the rear, a lovely sunny west-facing garden with stone shed. A well maintained house with a central heating boiler (2020) and no less than 8 solar panels (2022). The house has energy label B.
Layout
Ground floor: front garden, hall with distribution board and earth leakage protection in the meter cupboard, second hall with modern toilet, staircase and spacious cupboard. The beautiful spacious living room with a wood-burning stove and lots of light.
The attractive spacious open kitchen is equipped with a hob, extractor, dishwasher, fridge/freezer and Smeg cooker.
Through the kitchen, you enter the spacious sunny west-facing back garden with stone shed. The back garden is also accessible via a gate from the alley.
1st floor: landing, 3 lovely large bedrooms, 1 of which has access to the sunny balcony. The spacious bathroom is fitted with a large walk-in shower, 2nd toilet, double washbasin and equipped with lovely floor heating.
2nd floor: large spacious landing equipped with white goods connections, the central heating boiler (2020) and inverter for the 8 solar panels installed on the roof in 2022. There are also 2 spacious bedrooms, both with dormer windows.
The property stands on 166 square metres of private land and has a living area of a whopping 140 square metres.
The location is truly ideal and is 750 metres walk to several primary schools, 850 metres walk to shopping centre ‘Schooten Plaza’ with a large range of shops, 550 metres walk to the ‘Schooterduin Park’, 5 minutes cycling distance to train station Den Helder South, 1 car minute to the N9 and with 8 car minutes you are on the Beach: Den Helder is literally the ‘City by the Sea’.
Details:
Energy label B
Compulsory VVE membership; € 30- per year for maintenance of alley
750 metres walk to various primary schools
850 metres' walk to shopping centre “Schooten Plaza” with a large selection of shops
550 metres' walk to ’Schooterduin Park
5 minutes cycling distance to train station Den Helder Zuid
1 minute by car to the N9
8 car minutes to the beach
Den Helder is literally the ‘City by the Sea’
Features
Transfer of ownership
- Asking price
- € 372,500 kosten koper
- Asking price per m²
- € 2,661
- Listed since
- Status
- Sold under reservation
- Acceptance
- Available in consultation
Construction
- Kind of house
- Single-family home, row house
- Building type
- Resale property
- Year of construction
- 1969
- Type of roof
- Gable roof covered with roof tiles
Surface areas and volume
- Areas
- Living area
- 140 m²
- Exterior space attached to the building
- 3 m²
- External storage space
- 9 m²
- Plot size
- 166 m²
- Volume in cubic meters
- 425 m³
Layout
- Number of rooms
- 6 rooms (5 bedrooms)
- Number of bath rooms
- 1 bathroom and 1 separate toilet
- Bathroom facilities
- Double sink, walk-in shower, toilet, and underfloor heating
- Number of stories
- 3 stories
- Facilities
- TV via cable and solar panels
Energy
- Energy label
- Insulation
- Roof insulation, double glazing and partly double glazed
- Heating
- CH boiler
- Hot water
- CH boiler
- CH boiler
- HR ketel (gas-fired combination boiler from 2020, in ownership)
Cadastral data
- DEN HELDER K 1516
- Cadastral map
- Area
- 166 m²
- Ownership situation
- Full ownership
Exterior space
- Location
- In residential district and unobstructed view
- Garden
- Back garden and front garden
- Back garden
- 72 m² (12.00 metre deep and 6.00 metre wide)
- Garden location
- Located at the west with rear access
- Balcony/roof terrace
- Balcony present
Storage space
- Shed / storage
- Detached brick storage
- Facilities
- Electricity
Parking
- Type of parking facilities
- Public parking
Want to be informed about changes immediately?
Save this house as a favourite and receive an email if the price or status changes.
Popularity
0x
Viewed
0x
Saved
25/10/2024
On funda







