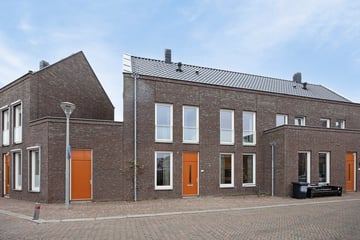This house on funda: https://www.funda.nl/en/detail/koop/den-helder/huis-diaconiestraat-41/43744913/

Diaconiestraat 411781 GX Den HelderCentrum
€ 374,000 k.k.
Description
Schitterende woning met luxe afwerking midden in het bruisende centrum! Ontdek deze mooie woning gelegen in een verkeersluwe straat, midden in het centrum en op loopafstand van het gezellige Willemsoord, waar je kunt genieten van het theater en diverse restaurants en cafés. Ook bevindt de (marine)haven op korte afstand, waardoor deze woning ook ideaal is voor liefhebbers van de waterkant.
Direct bij binnenkomst voel je je al thuis. Op de begane grond tref je de sfeervolle woonkamer met gezellige haard (kan zowel verwarmen als koelen!) en luxe woonkeuken (2022) met inbouwapparatuur en praktische trapkast voor extra bergruimte. Het toilet is ook in 2022 vernieuwd.
Op de eerste verdieping twee ruime slaapkamers en de luxe badkamer met inloopdouche en wastafel. Het dakterras is bereikbaar vanuit de grote slaapkamer.
De riante derde slaapkamer tref je op de tweede verdieping en is voorzien van een luxe ensuite badkamer!
De woning is gebouwd in 2012 en is uitstekend geïsoleerd, wat resulteert in een energielabel A. Geniet van de ruimte en luxe die deze woning te bieden heeft, met een dakterras om heerlijk buiten te zitten en een naastgelegen berging voor fietsen en containers voor extra gemak.
Kortom: het huis biedt het perfecte comfort voor degenen op zoek naar een moderne en sfeervolle woonomgeving.
De ligging van deze woning is ongeëvenaard, met alle voorzieningen binnen handbereik en een levendige omgeving om te verkennen. Of je nu van winkelen houdt, wilt genieten van een hapje en drankje op een gezellig terras of graag de natuur opzoekt; alles is mogelijk vanuit deze ideale locatie.
Interesse in deze prachtige tussenwoning? Neem snel contact met ons op voor meer informatie of om een bezichtiging in te plannen. Wellicht is dit jouw nieuwe thuis, waar comfort en luxe samenkomen!
Richtprijs €374.000,-- k.k.
Op de woning rust een zelfbewoningsplicht vanuit de gemeente Den Helder
Features
Transfer of ownership
- Asking price
- € 374,000 kosten koper
- Asking price per m²
- € 3,369
- Listed since
- Status
- Available
- Acceptance
- Available in consultation
Construction
- Kind of house
- Single-family home, row house
- Building type
- Resale property
- Year of construction
- 2012
Surface areas and volume
- Areas
- Living area
- 111 m²
- Other space inside the building
- 5 m²
- Exterior space attached to the building
- 13 m²
- Plot size
- 72 m²
- Volume in cubic meters
- 413 m³
Layout
- Number of rooms
- 4 rooms (3 bedrooms)
- Number of bath rooms
- 2 bathrooms and 1 separate toilet
- Number of stories
- 3 stories
Energy
- Energy label
Cadastral data
- DEN HELDER E 10742
- Cadastral map
- Area
- 72 m²
- Ownership situation
- Full ownership
Storage space
- Shed / storage
- Attached brick storage
Parking
- Type of parking facilities
- Public parking
Photos 34
© 2001-2025 funda

































