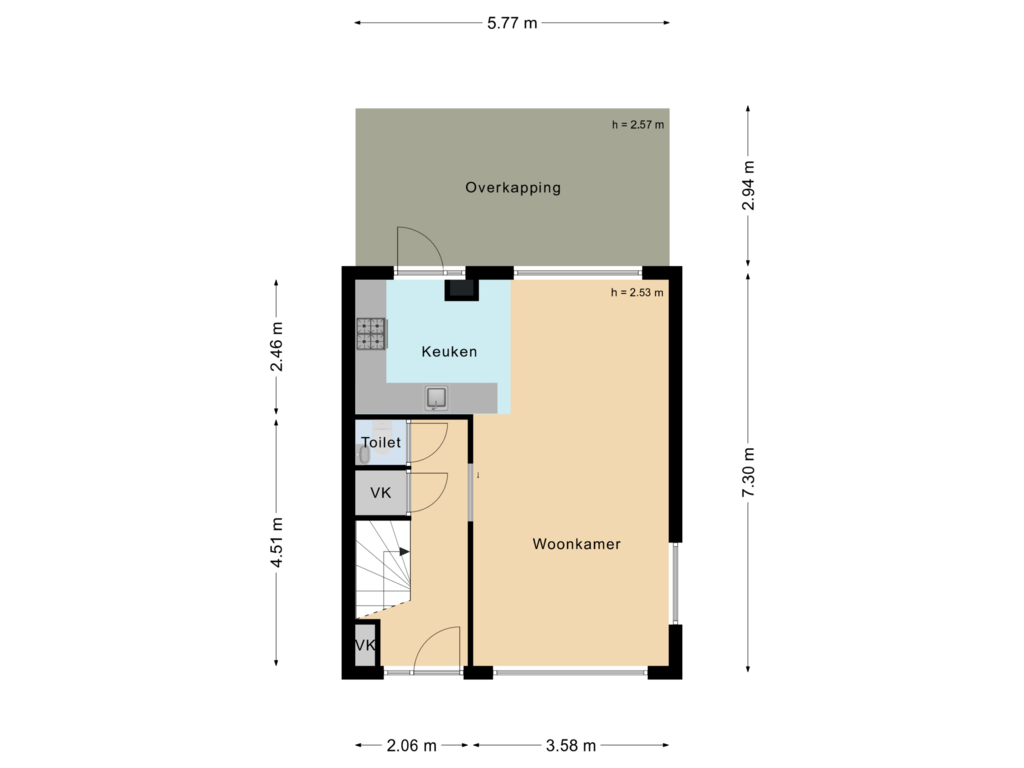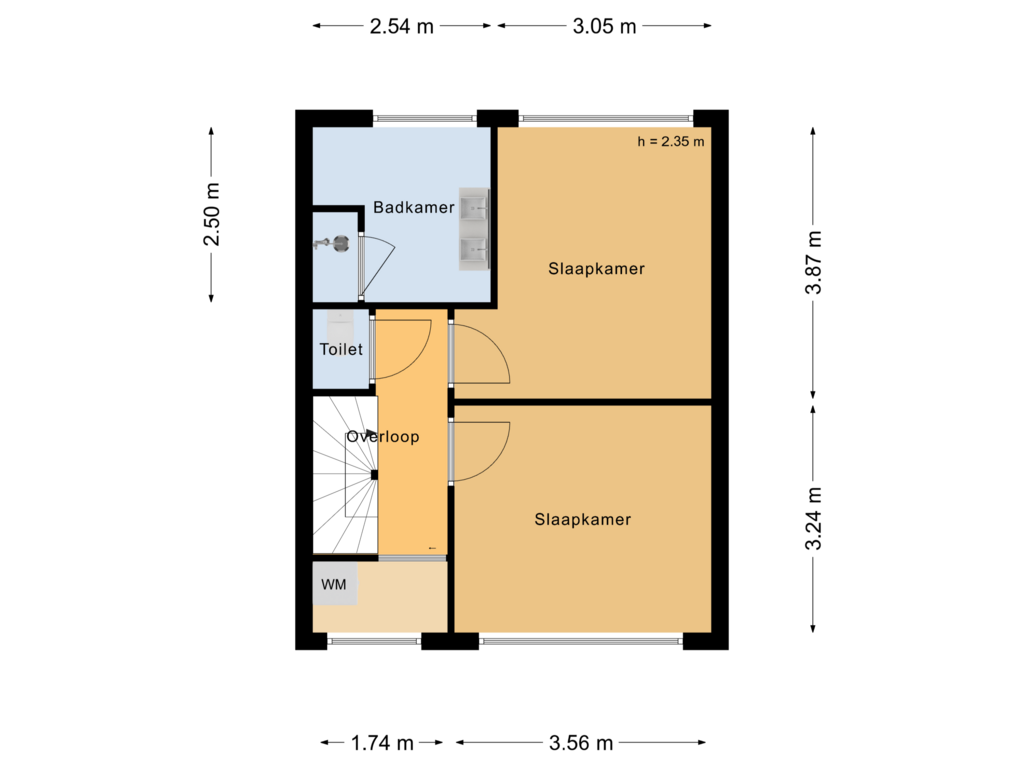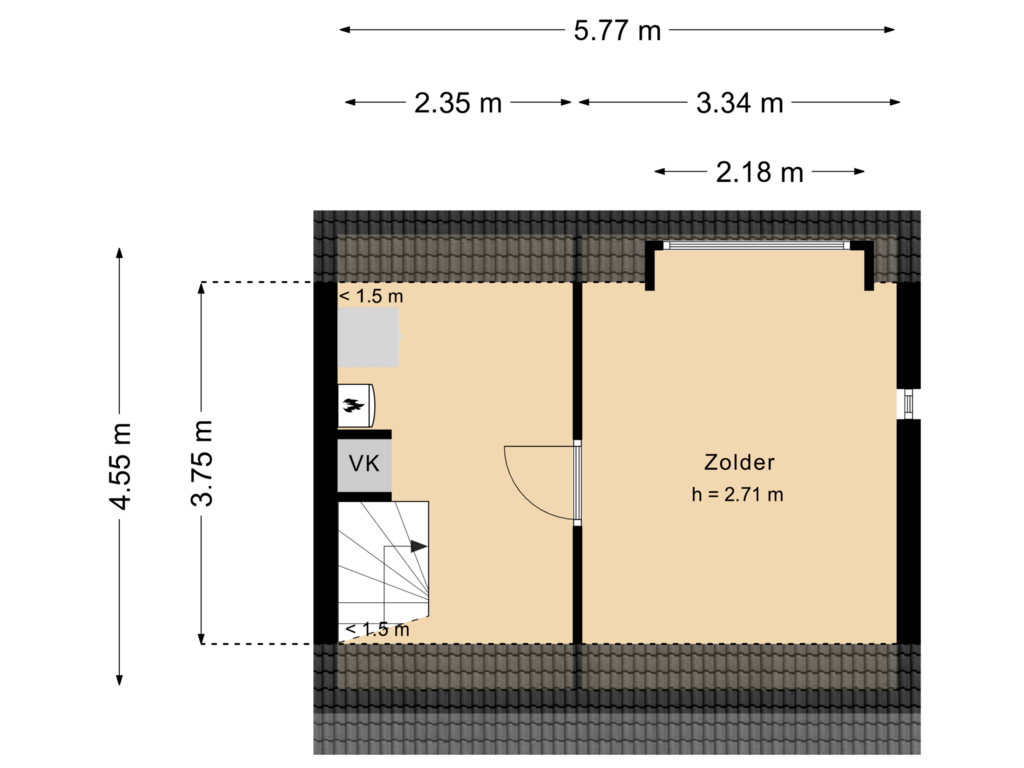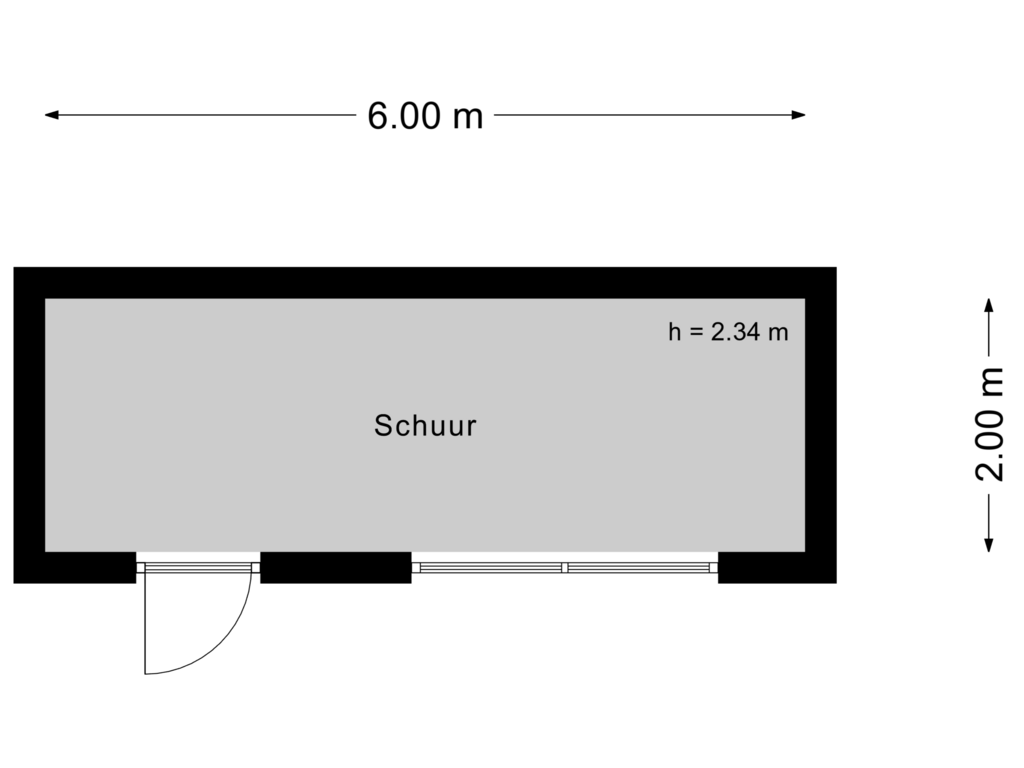This house on funda: https://www.funda.nl/en/detail/koop/den-helder/huis-jacob-houtinghstraat-4/89212507/
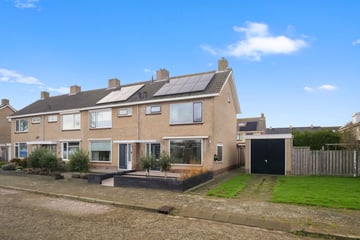
Jacob Houtinghstraat 41785 EV Den HelderWaterkeringsbuurt
€ 325,000 k.k.
Description
What a beautiful and spacious family home to live in with unobstructed views.
With unobstructed views and in the popular child-friendly neighbourhood ‘De Schooten’. At the rear a lovely, sunny west-facing garden with stone shed. A well-maintained house where many renovations have recently taken place and no less than 8 solar panels (2023).
Layout
Ground floor: front garden, hall with group box and earth leakage protection in the meter cupboard, second hall with modern toilet (2023) staircase and spacious cupboard. A beautiful spacious and cosy living room with underfloor heating and a side window.
A luxurious spacious open kitchen is equipped with a hob, extractor, dishwasher, fridge/freezer, combination microwave and cooker. Through the kitchen, you enter the spacious sunny west-facing backyard with luxurious veranda and a stone shed. The back garden is also accessible via a wide entrance gate.
1st floor:
landing, 2 lovely large bedrooms and a separate luxury toilet (2024). The spacious bathroom (2024) has a walk-in shower, 2nd toilet, double washbasin and is fitted with underfloor heating. A separate spacious laundry room has also been created (2024).
2nd floor:
Landing, spacious bedroom fitted with a dormer window.
The property stands on 1663 square metres of land and has a living area of no less than 140 square metres.
De ligging is werkelijk ideaal en staat op 300 meter wandelen naar verschillende basisscholen, 750 meter wandelen naar winkelcentrum “Schooten Plaza” met een groot winkelaanbod, 250 meter wandelen naar het “Schooterduinpark”, 800 meter wandelen naar treinstation Den Helder Zuid, 1 autominuut naar de N9 en met 8 autominuten staat u op het Strand: Den Helder is letterlijk de “Stad aan Zee”.
Bijzonderheden:
300 meter wandelen naar verschillende basisscholen
750 meter wandelen naar winkelcentrum "Schooten Plaza" met een groot winkelaanbod
250 meter wandelen naar het “Schooterduinpark”
800 meter wandelen naar treinstation Den Helder Zuid
1 autominuut naar de N9
8 autominuten tot het strand
Den Helder is letterlijk de “Stad aan Zee”
Features
Transfer of ownership
- Asking price
- € 325,000 kosten koper
- Asking price per m²
- € 3,066
- Listed since
- Status
- Available
- Acceptance
- Available in consultation
Construction
- Kind of house
- Single-family home, corner house
- Building type
- Resale property
- Year of construction
- 1970
- Type of roof
- Gable roof covered with roof tiles
Surface areas and volume
- Areas
- Living area
- 106 m²
- Exterior space attached to the building
- 17 m²
- External storage space
- 12 m²
- Plot size
- 163 m²
- Volume in cubic meters
- 359 m³
Layout
- Number of rooms
- 4 rooms (3 bedrooms)
- Number of bath rooms
- 1 bathroom and 2 separate toilets
- Number of stories
- 3 stories
- Facilities
- Mechanical ventilation, TV via cable, and solar panels
Energy
- Energy label
- Not available
- Insulation
- Double glazing, insulated walls and floor insulation
- Heating
- CH boiler
- Hot water
- CH boiler
- CH boiler
- Remeha ( combination boiler from 2017, in ownership)
Cadastral data
- DEN HELDER K 256
- Cadastral map
- Area
- 163 m²
- Ownership situation
- Full ownership
Exterior space
- Location
- In residential district and unobstructed view
- Garden
- Back garden and front garden
- Back garden
- 84 m² (14.00 metre deep and 6.00 metre wide)
- Garden location
- Located at the west with rear access
Storage space
- Shed / storage
- Detached brick storage
Parking
- Type of parking facilities
- Public parking
Photos 32
Floorplans 4
© 2001-2025 funda
































