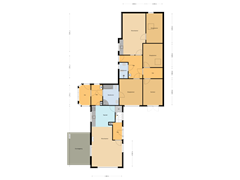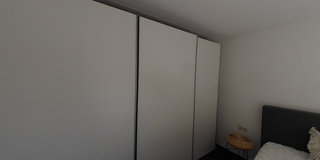Sold under reservation
Jan Verfailleweg 161783 BB Den HelderLiniebuurt
- 201 m²
- 933 m²
- 6
€ 647,000 k.k.
Description
- Lovely very spacious detached house on the waterfront
- Unique property with lots of space in and around the house
- Spacious living room with lots of light and beautiful veranda
- Large kitchen with built-in appliances
- Spacious bright bedroom on the ground floor
- Ensuite bathroom with shower, bath, toilet and washbasin
- Upstairs 3 bedrooms in the main house
- Extra bathroom on the 1st floor with a toilet, shower and washbasin
- Good storage attic on the 2nd floor
Additional spacious to the house is as follows:
- Office (space) annex entrance
- Living room space with kitchenette
- Extra storage space
- 2 spacious bedrooms
- Bathroom with toilet, shower and washbasin
- Lovely spacious garden halfway around the house by the water
- You are minutes from the dunes
- 6 cycling minutes from city centre
- 6 cycling minutes to train station
- 8 cycling minutes to cinema, theatre and restaurants (Willemsoord)
- A lovely home in the City by the Sea
Layout:
entrance, hallway, spacious nice living room with large veranda, large kitchen with electric hob, extractor, fridge and oven, intermediate hallway to a large bathroom with shower, bath, toilet and washbasin and access to a large bright bedroom. 1st fl: landing, 3 spacious bedrooms and a bathroom with a toilet, shower and washbasin. 2nd fl: large storage attic. The extra space is as follows: office (room) mezzanine to the extra living space, 2 spacious bedrooms and a bathroom with shower, bath and washbasin.
The garden is semi-circular, spacious and lovely and sunny. The location is super nice and also at 6 cycling minutes from the city centre, 6 cycling minutes to train station and 8 cycling minutes to cinema, theatre and restaurants (Willemsoord). You are minutes from the dunes.
A lovely detached house in the City by the Sea.
Features
Transfer of ownership
- Asking price
- € 647,000 kosten koper
- Asking price per m²
- € 3,219
- Listed since
- Status
- Sold under reservation
- Acceptance
- Available in consultation
Construction
- Kind of house
- Single-family home, detached residential property
- Building type
- Resale property
- Year of construction
- 1936
- Type of roof
- Gable roof covered with roof tiles
Surface areas and volume
- Areas
- Living area
- 201 m²
- Other space inside the building
- 13 m²
- Plot size
- 933 m²
- Volume in cubic meters
- 740 m³
Layout
- Number of rooms
- 6 rooms (6 bedrooms)
- Number of bath rooms
- 3 bathrooms and 1 separate toilet
- Bathroom facilities
- 3 showers, bath, 3 toilets, washstand, and 2 sinks
- Number of stories
- 2 stories and a loft
Energy
- Energy label
- Heating
- CH boiler
- Hot water
- CH boiler
- CH boiler
- Hr ketel (gas-fired combination boiler, in ownership)
Cadastral data
- DEN HELDER B 920
- Cadastral map
- Area
- 933 m²
- Ownership situation
- Full ownership
Exterior space
- Garden
- Back garden, front garden and side garden
- Back garden
- 385 m² (17.50 metre deep and 22.00 metre wide)
- Garden location
- Located at the northwest
Parking
- Type of parking facilities
- Parking on private property
Want to be informed about changes immediately?
Save this house as a favourite and receive an email if the price or status changes.
Popularity
0x
Viewed
0x
Saved
18/09/2023
On funda







