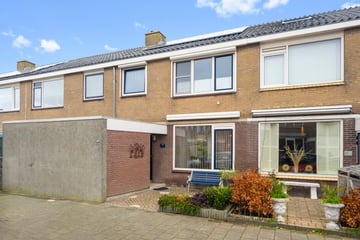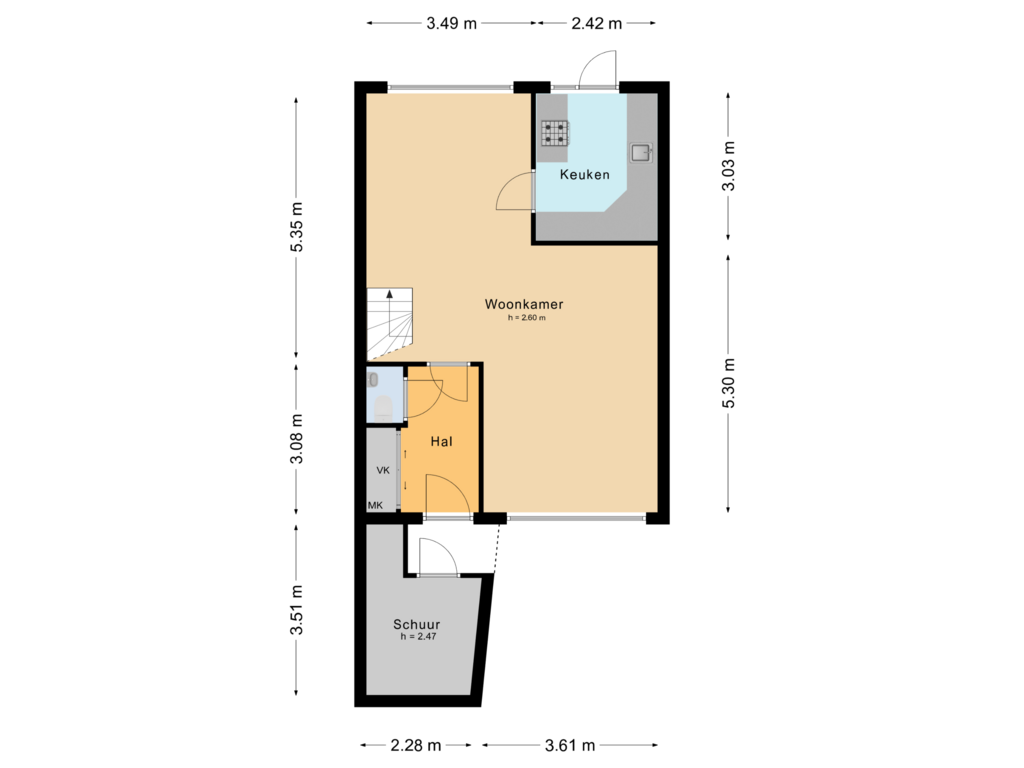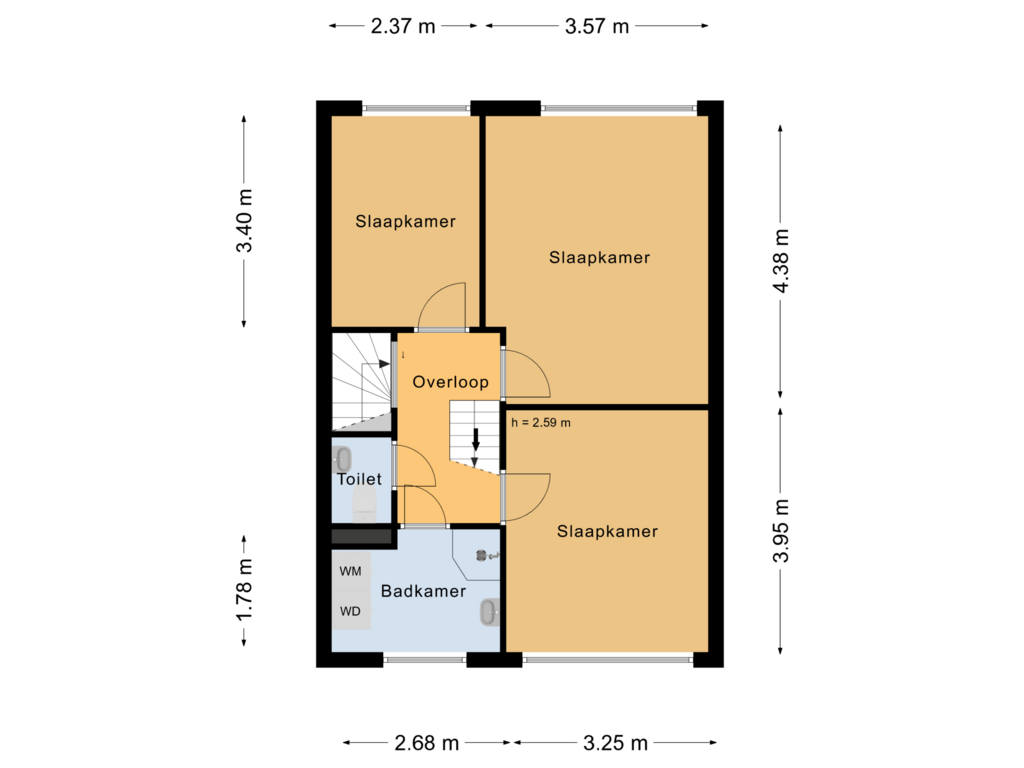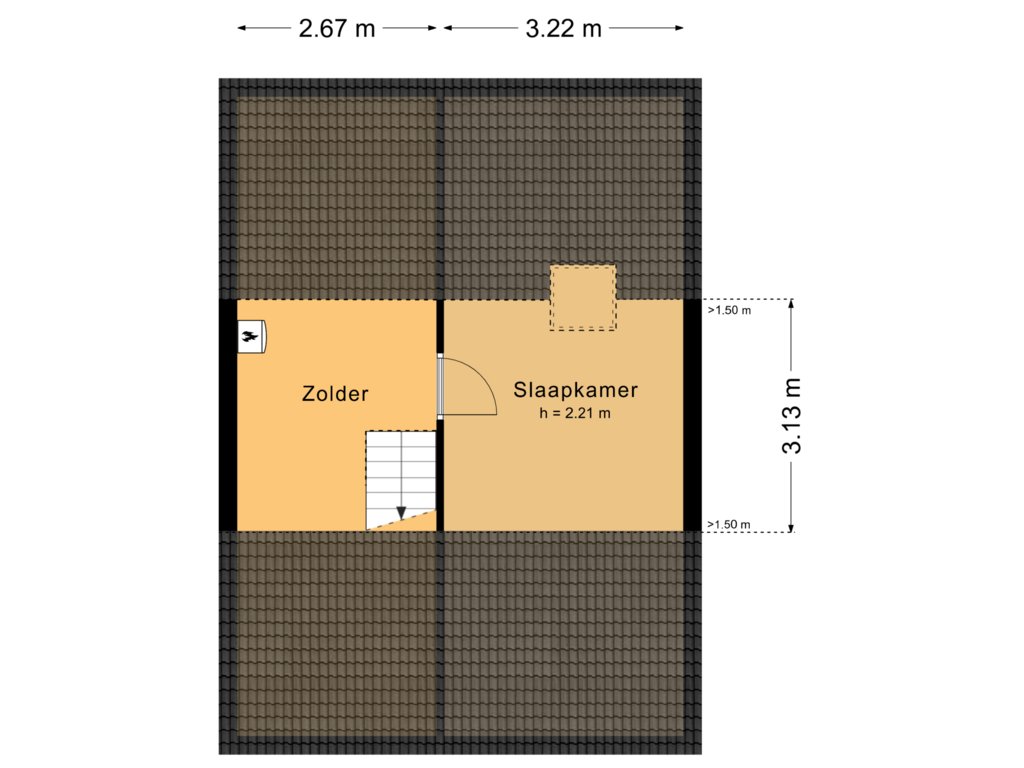This house on funda: https://www.funda.nl/en/detail/koop/den-helder/huis-kanostraat-109/43743564/

Kanostraat 1091784 ST Den HelderNieuw Den Helder Zuid-Oost
€ 309,000 k.k.
Description
Ruime, energiezuinige woning op toplocatie
Welkom bij Kanostraat 109, een goed onderhouden en onderhoudsarme woning, ideaal gelegen op loopafstand van natuurpark Mariëndal en de Donkere Duinen.
Bij binnenkomst treft u een nette hal met een meterkast, vaste kasten en een modern toilet (vernieuwd in 2020). De lichte woonkamer aan de voorzijde is voorzien van een nette PVC-vloer. Aan de achterzijde bevindt zich de eetkamer met toegang tot de gesloten keuken. Deze keurige keuken is uitgerust met een composiet werkblad, magnetron, oven, koel-vriescombinatie, gaskookplaat, afzuigkap en vaatwasser. Vanuit de keuken loopt u zo de zonnige achtertuin in.
De achtertuin, maar liefst 13 meter diep, ligt op het noordwesten. Hier kunt u heerlijk genieten van de middag- en avondzon.
Via de open trap (bekleed met pvc in 2022) bereikt u de eerste verdieping met drie ruime slaapkamers, een separaat toilet en een badkamer met douche, wastafel en aansluitingen voor witgoed. Op de zolderverdieping bevindt zich een grote voorzolder met de CV-ketel en een royale vierde slaapkamer.
Aan de voorzijde van de woning is een handige fietsenberging aanwezig.
Bijzonderheden:
- Energielabel A
- Grotendeels kunststof kozijnen (op voordeur en schuurdeur na)
- 13 zonnepanelen
- Gevel en vloer extra geïsoleerd (2019)
- Beneden aan beide zijden elektrische zonneschermen
- Boven rolluiken
- Waterontharder
Interesse in dit huis? Maak een afspraak voor een bezichtiging of schakel direct uw eigen NVM-aankoopmakelaar in. Uw NVM-aankoopmakelaar komt op voor úw belang en bespaart u tijd, geld en zorgen.
Features
Transfer of ownership
- Asking price
- € 309,000 kosten koper
- Asking price per m²
- € 2,533
- Listed since
- Status
- Available
- Acceptance
- Available in consultation
Construction
- Kind of house
- Single-family home, row house
- Building type
- Resale property
- Year of construction
- 1971
- Specific
- Partly furnished with carpets and curtains
- Type of roof
- Gable roof covered with roof tiles
Surface areas and volume
- Areas
- Living area
- 122 m²
- Exterior space attached to the building
- 2 m²
- External storage space
- 7 m²
- Plot size
- 168 m²
- Volume in cubic meters
- 414 m³
Layout
- Number of rooms
- 5 rooms (4 bedrooms)
- Number of bath rooms
- 1 bathroom and 2 separate toilets
- Bathroom facilities
- Shower and sink
- Number of stories
- 2 stories and an attic
- Facilities
- Outdoor awning, skylight, rolldown shutters, and solar panels
Energy
- Energy label
- Insulation
- Double glazing, insulated walls and floor insulation
- Heating
- CH boiler
- Hot water
- CH boiler
- CH boiler
- Vaillant (gas-fired combination boiler from 2011, in ownership)
Cadastral data
- DEN HELDER H 2084
- Cadastral map
- Area
- 168 m²
- Ownership situation
- Full ownership
Exterior space
- Garden
- Back garden
- Back garden
- 78 m² (13.00 metre deep and 6.00 metre wide)
- Garden location
- Located at the northwest
Storage space
- Shed / storage
- Attached brick storage
- Facilities
- Electricity
Parking
- Type of parking facilities
- Public parking
Photos 27
Floorplans 3
© 2001-2025 funda





























