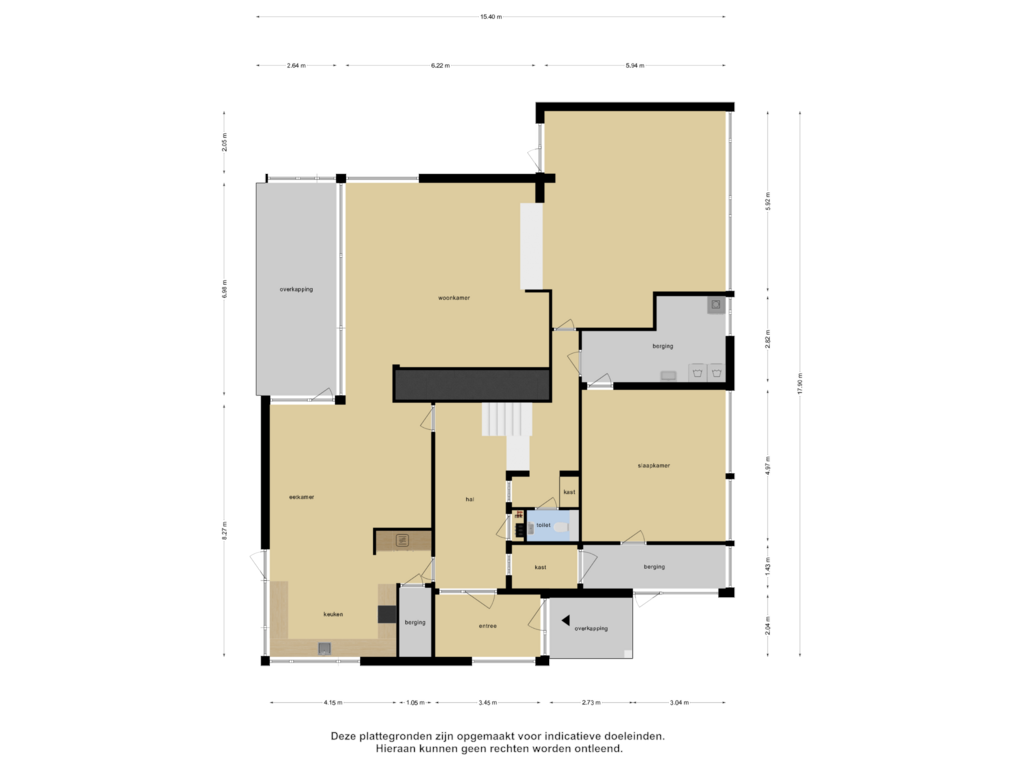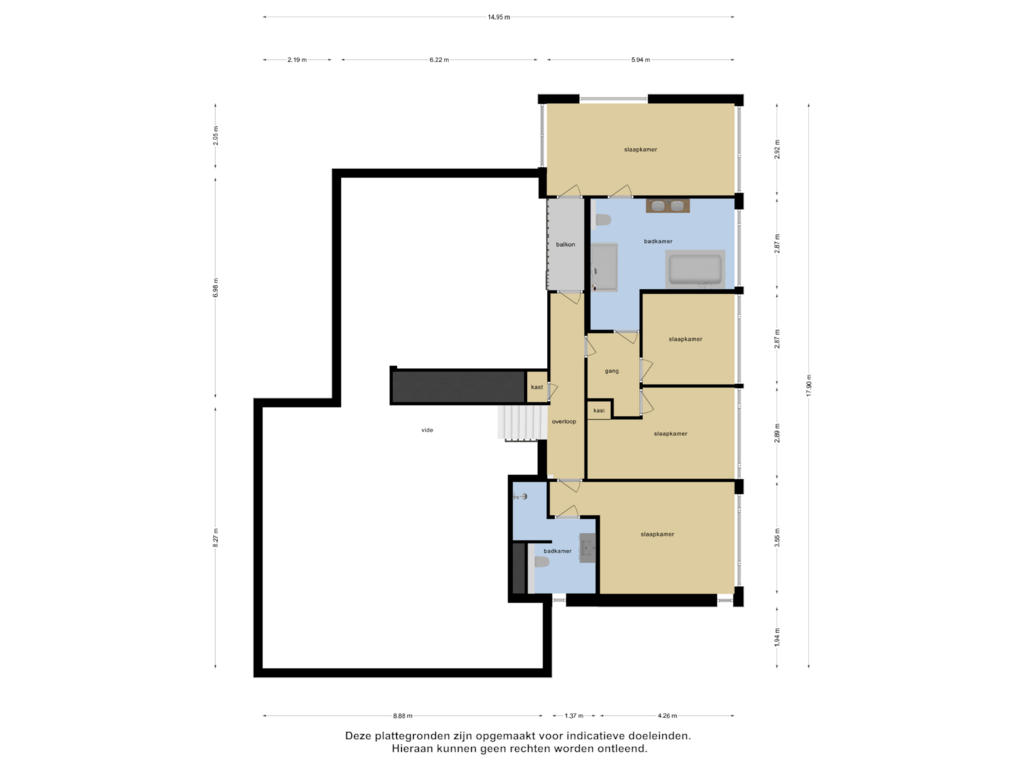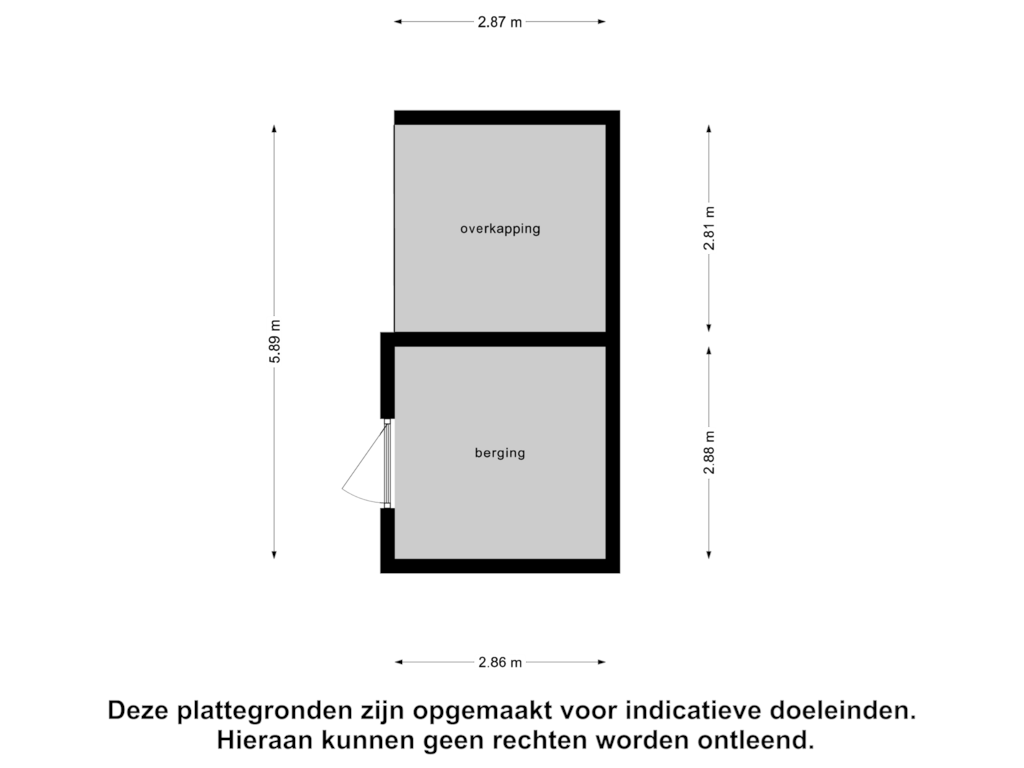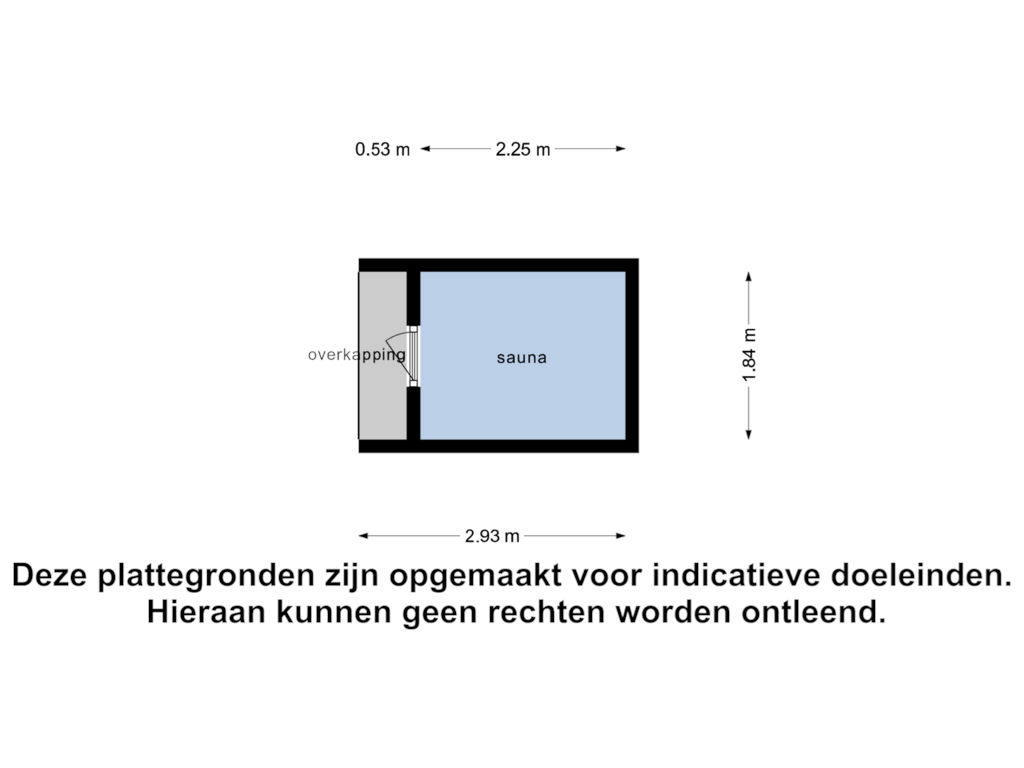This house on funda: https://www.funda.nl/en/detail/koop/den-helder/huis-marsdiepstraat-536/43549091/
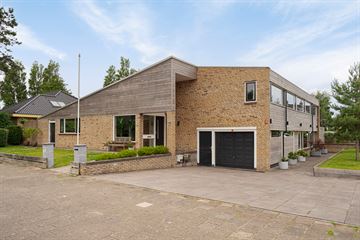
Marsdiepstraat 5361784 AZ Den HelderDeltabuurt
€ 895,000 k.k.
Description
Marsdiepstraat 536 te Den Helder wordt aangeboden met een richtprijs van € 895.000,- kosten koper
Wat een geweldig fraai en ruim pand!
Woorden schieten haast te kort om dit schitterende woonhuis te kunnen beschrijven, dus kom vooral eens zelf ervaren hoe heerlijk ruim, luxe en fraai deze woning is.
Gelegen in het lommerrijke gedeelte van de Marsdiepstraat op een steenworp afstand van De Helderse Vallei en de Donkere Duinen. Heerlijk rustig en toch gunstig gelegen ten opzichte van de openbare voorzieningen zoals scholen, winkels en sportcomplexen.
De woning is enige jaren geleden gemoderniseerd en kan zo betrokken worden. Een opsomming van wat er allemaal gedaan is aan en rondom deze woning is samen te vatten in twee woorden: "nagenoeg alles".
De woonkamer bestaat uit twee gedeeltes. Het ene gedeelte grenst aan de tuin en is door de vele raampartijen lekker licht te noemen. Het tweede gedeelte ligt verdiept en is eveneens zeer ruim. De woonkeuken is prachtig en heeft zeer veel werkblad en is uiteraard voorzien van fraaie inbouwapparatuur.
Op de 1e verdieping zijn maar liefst vier ruime slaapkamers terug te vinden, waarvan de hoofdslaapkamer een eigen badkamer heeft. Deze badkamer is voorzien van een toilet, dubbele wastafel en een mooie inloopdouche. De hoofdbadkamer is een echte eye-catcher en heeft het formaat van een grote slaapkamer. De stoomdouche en het tweepersoons bubbelbad zorgen ervoor dat dit een heerlijke ruimte is om te relaxen na een dag hard werken. Uiteraard ontbreekt ook in deze badkamer een toilet niet.
Hopelijk bent u na het lezen van de tekst en het zien van de foto's net zo enthousiast als dat wij zijn en kunnen we deze prachtige woning tijdens een bezichtiging met u helemaal tot zijn recht laten komen.
Ind.: entree, tochtportaal/hal, gang met meterkast, souterrain met toilet, witgoedruimte, slaapkamer, berging, woonkamer, woonkeuken, verlaagd zitgedeelte; 1e verd.: overloop, 4 slaapkamers, 2 badkamers, bergkast, vide
Interesse in dit huis? Maak een afspraak voor een bezichtiging of schakel direct uw eigen NVM-aankoopmakelaar in. Uw NVM-aankoopmakelaar komt op voor úw belang en bespaart u tijd, geld en zorgen.
Features
Transfer of ownership
- Asking price
- € 895,000 kosten koper
- Asking price per m²
- € 2,925
- Listed since
- Status
- Available
- Acceptance
- Available in consultation
Construction
- Kind of house
- Villa, detached residential property
- Building type
- Resale property
- Year of construction
- 1975
- Type of roof
- Shed roof covered with asphalt roofing
Surface areas and volume
- Areas
- Living area
- 306 m²
- Exterior space attached to the building
- 24 m²
- External storage space
- 12 m²
- Plot size
- 778 m²
- Volume in cubic meters
- 1,135 m³
Layout
- Number of rooms
- 6 rooms (5 bedrooms)
- Number of bath rooms
- 2 bathrooms and 1 separate toilet
- Bathroom facilities
- Sauna, double sink, steam cabin, 2 toilets, whirlpool, shower, and washstand
- Number of stories
- 2 stories
- Facilities
- Alarm installation, sauna, and TV via cable
Energy
- Energy label
- Insulation
- Roof insulation, energy efficient window, insulated walls and floor insulation
- Heating
- CH boiler and pellet burner
- Hot water
- CH boiler
- CH boiler
- Nefit HR (gas-fired combination boiler from 2009, in ownership)
Cadastral data
- DEN HELDER H 1416
- Cadastral map
- Area
- 778 m²
- Ownership situation
- Full ownership
Exterior space
- Location
- Alongside a quiet road, sheltered location and in residential district
- Garden
- Surrounded by garden
Storage space
- Shed / storage
- Detached wooden storage
Parking
- Type of parking facilities
- Parking on private property and public parking
Photos 69
Floorplans 4
© 2001-2025 funda





































































