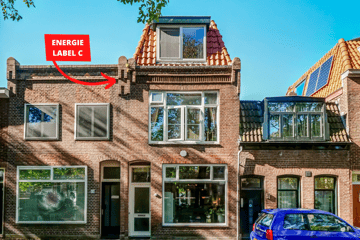This house on funda: https://www.funda.nl/en/detail/koop/den-helder/huis-westgracht-52/43762522/

Description
- Living at the canal with spacious garage
- ENERGY LABEL C
- Beautiful entrance and authentic details
- Attractive and spacious living room with garden doors
- Characterful kitchen with appliances and plenty of storage
- Sunny backyard facing west
- Spacious garage with electricity and attic
- Total of 4 large bedrooms
- Complete bathroom with shower cabin, bathtub, toilet and double sinks
- Access to roof terrace
- Heating via central heating boiler (2020)
- Free parking in the street
- 109 square meters of own land
- 190 meters walk to an elementary school
- 450 meters walk to cinema, theater and restaurants (Willemsoord)
- 700 meters walk to train and bus station
- 50 meters walk to the city center
- Delightful living in the City by the Sea
Layout:
First floor:
entrance hall with toilet, character kitchen with underfloor heating, beautiful ESSE oven with hob, dishwasher and cooking hot water, and cozy and spacious garden-oriented living room with underfloor heating and garden doors to the sunny backyard facing west. Access to a spacious garage with electricity and attic.
Second floor:
Landing, 2 spacious bedrooms and complete bathroom with shower cabin, bathtub, toilet and double sinks. Access to a beautiful roof terrace.
Second floor:
Landing and 2 spacious bedrooms.
A lovely canal house with garage and lots of storage space.
Translated with DeepL.com (free version)
Features
Transfer of ownership
- Last asking price
- € 298,000 kosten koper
- Asking price per m²
- € 2,637
- Status
- Sold
Construction
- Kind of house
- Property alongside canal, row house
- Building type
- Resale property
- Year of construction
- 1900
- Type of roof
- Gable roof covered with roof tiles
Surface areas and volume
- Areas
- Living area
- 113 m²
- Exterior space attached to the building
- 16 m²
- External storage space
- 42 m²
- Plot size
- 109 m²
- Volume in cubic meters
- 383 m³
Layout
- Number of rooms
- 5 rooms (4 bedrooms)
- Number of bath rooms
- 1 bathroom and 1 separate toilet
- Bathroom facilities
- Shower, double sink, bath, and toilet
- Number of stories
- 3 stories
- Facilities
- TV via cable
Energy
- Energy label
- Insulation
- Roof insulation, double glazing and floor insulation
- Heating
- CH boiler
- Hot water
- CH boiler
- CH boiler
- Hr (gas-fired combination boiler from 2020, in ownership)
Cadastral data
- DEN HELDER D 1627
- Cadastral map
- Area
- 109 m²
- Ownership situation
- Full ownership
Exterior space
- Location
- Along waterway, alongside waterfront, in centre, in residential district and unobstructed view
- Garden
- Back garden
- Back garden
- 50 m² (12.50 metre deep and 4.00 metre wide)
- Garden location
- Located at the west with rear access
- Balcony/roof terrace
- Roof terrace present
Storage space
- Shed / storage
- Detached brick storage
Garage
- Type of garage
- Detached brick garage
- Capacity
- 1 car
- Facilities
- Loft and electricity
Parking
- Type of parking facilities
- Public parking
Photos 33
© 2001-2025 funda
































