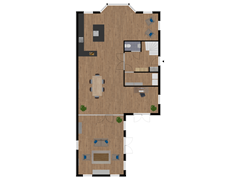Description
Den Ilp 58 at Den Ilp
Call now to make an appointment or request a brochure of this characteristic detached mansion (2018) with beautiful masonry and pilasters. This unique proposition is located near nature & recreation area The Twiske!
From the hand of EWP architects from Purmerend, a new mansion has been designed in 2018 in a classical way. But with the most modern -sustainable- materials. The blended brickwork is particularly beautiful. Plastered pilasters, cockscombs and the dark skirting board with scrolling brick give the mansion a high appearance. In Waterland style, the wooden broker on/at the wooden gable. A particularly successful whole!
The mansion is also beautifully finished inside. Here (in fusion style) the Dutch-Swiss background of the current residents come forward in a modern way. The kitchen with island is equipped with all kinds of appliances, including a classic-looking stove with an induction hob. All beautifully finished with a brown marble worktop.
Layout:
First floor:
Side entrance, spacious hall with toilet and staircase, large storage / utility room, open kitchen with island, sitting room with cozy bay window, dining room with separate office corner, en-suite living room, connected by beautiful black glass front, with double doors. Both the living room and dining room have direct access to the garden facing West, through double doors. Great to have open on beautiful (after) summer days.
1st floor:
Landing, 4 bedrooms, the master bedroom with roof terrace on the West. Spacious modern bathroom with bath, shower, double sink and 2nd toilet. Beautifully tiled with 'witjes' in half stone bond. On this floor the high ceilings and high panel doors catch the eye.
2nd floor:
Attic of standing height, no less than 10.5 meters long, is now accessible by loft ladder.
The green landscaped garden is located on the West and adjacent to the shed. The privacy you have here is fantastic.
It forms 1 whole with the front garden, which are connected with the decorative street along the front door. In the front garden there is room for several cars, but currently there is 1 parking space made.
Features
Transfer of ownership
- Asking price
- € 1,100,011 kosten koper
- Asking price per m²
- € 5,946
- Listed since
- Status
- Available
- Acceptance
- Available in consultation
Construction
- Kind of house
- Mansion, detached residential property
- Building type
- Resale property
- Year of construction
- 2018
- Type of roof
- Gable roof covered with roof tiles
- Quality marks
- Energie Prestatie Advies
Surface areas and volume
- Areas
- Living area
- 185 m²
- Other space inside the building
- 7 m²
- Plot size
- 388 m²
- Volume in cubic meters
- 672 m³
Layout
- Number of rooms
- 5 rooms (4 bedrooms)
- Number of bath rooms
- 1 bathroom and 1 separate toilet
- Bathroom facilities
- Shower, double sink, bath, toilet, and underfloor heating
- Number of stories
- 3 stories
- Facilities
- TV via cable
Energy
- Energy label
- Insulation
- Roof insulation, double glazing, insulated walls, floor insulation and completely insulated
- Heating
- CH boiler
- Hot water
- CH boiler
- CH boiler
- Remeha (gas-fired combination boiler from 2021, in ownership)
Cadastral data
- LANDSMEER M 1920
- Cadastral map
- Area
- 342 m²
- Ownership situation
- Full ownership
- LANDSMEER M 1951
- Cadastral map
- Area
- 11 m²
- Ownership situation
- Full ownership
- LANDSMEER M 1953
- Cadastral map
- Area
- 4 m²
- Ownership situation
- Full ownership
- LANDSMEER M 1955
- Cadastral map
- Area
- 31 m²
- Ownership situation
- Full ownership
Exterior space
- Location
- Alongside a quiet road and rural
- Garden
- Surrounded by garden
- Balcony/roof terrace
- Roof terrace present
Parking
- Type of parking facilities
- Parking on private property
Want to be informed about changes immediately?
Save this house as a favourite and receive an email if the price or status changes.
Popularity
0x
Viewed
0x
Saved
22/08/2024
On funda







