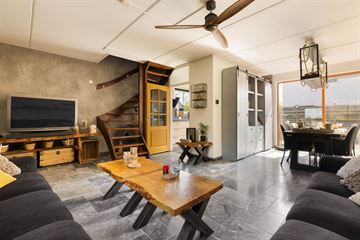This house on funda: https://www.funda.nl/en/detail/koop/den-ilp/huis-schoolstraat-48/42374902/

Description
Op een uitstekende locatie in het mooie Den Ilp, aan de ingang van recreatiegebied Het Twiske (Polderweg), staat deze degelijk gebouwde hoekwoning op een ruim perceel van maar liefst 290 m2 eigen grond. Tevens is de de mogelijkheid een garagebox bij te kopen welke praktisch direct achter de woning is gelegen.
Niet alleen het Twiske en het Ilperveld maar ook openbaar vervoer (buslijn 125) naar Amsterdam, kinderopvang en basisschool bevinden zich letterlijk om de hoek. De Amsterdamse Ring A10 is binnen 10 autominuten bereikbaar en de dagelijkse boodschappen doe je in het gezellige centrum van Landsmeer. De woning is speels ingedeeld met onverwachte hoeken en raampartijen. De achtertuin ligt op het zonnige zuiden en de ruime zijtuin biedt naast extra buitenruimte nog allerlei andere mogelijkheden.
Indeling
Begane grond: in een uitgebouwd deel van de begane grond aan de voorzijde vinden we de entree naar een ruime hal met een zee aan bergruimte en het toilet met fontein. Tevens is hier o.a. de witgoed aansluitingen en onder de lang doorlopende kap, een praktische bergvliering met vlizotrap. De L-vormige woonkamer heeft enorm veel lichtinval door de grote raampartijen en de nette en uitgebreide, nog dichte keuken is voorzien van allerlei inbouwapparatuur. Van hieruit is toegang tot de achtertuin op het zuiden. De gehele begane grond is voorzien van plavuizen en vloerverwarming.
Eerste verdieping: hier vinden we drie slaapkamers van een goed formaat en een eenvoudige maar lekker ruime badkamer voorzien van een ligbad, tweede toilet, separate douche en een wastafel.
Tweede verdieping: ruime voorzolder met o.a. opstelling van de c.v. ketel en een ruime slaapkamer die met dakkapellen nog veel groter te maken is.
Tuin: de achtertuin is bereikbaar vanuit keuken. Als extra is een ruime zijtuin met terras en een kleine houten berging.
Bijzonderheden:
- Ruim perceel van 290 m2 eigen grond, exclusief garage;
- 4 goede slaapkamers;
- Eigen grond;
- Tuin op het zuiden;
- Landelijk wonen op korte afstand van Amsterdam;
- Aan de toegangsweg van recreatiegebied het Twiske.
Features
Transfer of ownership
- Last asking price
- € 500,000 kosten koper
- Asking price per m²
- € 3,968
- Status
- Sold
Construction
- Kind of house
- Single-family home, corner house
- Building type
- Resale property
- Year of construction
- 1976
- Type of roof
- Gable roof covered with roof tiles
Surface areas and volume
- Areas
- Living area
- 126 m²
- External storage space
- 7 m²
- Plot size
- 310 m²
- Volume in cubic meters
- 465 m³
Layout
- Number of rooms
- 5 rooms (4 bedrooms)
- Number of bath rooms
- 1 bathroom and 1 separate toilet
- Bathroom facilities
- Shower, bath, toilet, and sink
- Number of stories
- 3 stories
Energy
- Energy label
- Insulation
- Double glazing
- Heating
- CH boiler and partial floor heating
- Hot water
- CH boiler
- CH boiler
- Remeha Avanta (gas-fired combination boiler, in ownership)
Cadastral data
- LANDSMEER M 929
- Cadastral map
- Area
- 290 m²
- Ownership situation
- Full ownership
- LANDSMEER M 937
- Cadastral map
- Area
- 20 m²
Exterior space
- Garden
- Back garden, front garden and side garden
- Back garden
- 270 m² (24.50 metre deep and 11.00 metre wide)
- Garden location
- Located at the south with rear access
Storage space
- Shed / storage
- Detached wooden storage
- Facilities
- Electricity
Garage
- Type of garage
- Detached brick garage
- Capacity
- 1 car
- Facilities
- Electricity
Parking
- Type of parking facilities
- Public parking
Photos 53
© 2001-2024 funda




















































