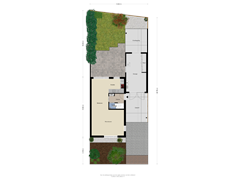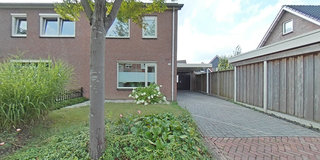Eye-catcherVerduurzaamde twee-onder-een-kapwoning met 4 slaapkamers en garage
Description
Sustainable and Spacious Living in Denekamp!
Discover this perfectly located semi-detached house in a quiet and child-friendly residential area. This delightful home features four beautiful bedrooms, 24 solar panels, a covered terrace, air conditioning on all floors, and an energy label B. All of this offers ultimate comfort and modern living convenience. The spacious driveway with a garage and proximity to schools, shops, and sports facilities make this the ideal family home.
Layout:
Ground Floor: Covered entrance/hall with a meter cupboard, wardrobe, staircase, and a modern toilet with a wall-mounted toilet and sink. The spacious and bright living room is located at the front of the house. Thanks to the windows on both the side and front, the living room enjoys plenty of natural light. Air conditioning is also present in the living room.
The modern, semi-open L-shaped kitchen is located at the rear of the house and offers a beautiful combination of functionality and style. Installed in December 2016, this kitchen is equipped with various high-quality built-in appliances, including an oven, induction hob, refrigerator, and dishwasher. The kitchen features a Siemens "pyrolysis" oven and a water softener for the entire house, as well as a separate filtered drinking water system for the kitchen. The layout provides enough space for a dining table for at least four people, perfect for cozy meals with family and friends.
Thanks to the large windows, plenty of natural light enters the kitchen, creating a pleasant and bright atmosphere. Moreover, the windows offer a stunning view of the garden, seamlessly blending indoor and outdoor spaces.
Through the side door near the kitchen, you can access the spacious garage, a practical addition to the house. This space is ideal for storing bicycles and offers additional storage, such as for supplies.
First Floor: A fixed staircase leads to the spacious landing with access to the bathroom, three bedrooms, and a fixed staircase to the attic, where an additional fourth bedroom is located. The entire first floor features a beautiful laminate floor, creating unity in the spaces. The largest bedroom is at the rear of the house and includes built-in wardrobes with sliding doors.
The other two bedrooms are located at the front of the house and are generously sized. The fully tiled bathroom, renovated in 2015, is modern and well-maintained. The bathroom is equipped with a walk-in shower, sink, mirror, a second toilet, and a designer radiator.
Second Floor: A fixed staircase leads to the attic with a spacious landing and a fourth bedroom. In 2021, VELUX roof windows/dormer were installed, and a partition wall was added to create the fourth bedroom in the attic. This bedroom is equipped with air conditioning. Additionally, the landing houses the connections for the washing machine and dryer. The entire attic floor features laminate flooring.
Garden: The sunny west-facing backyard is beautifully landscaped and forms the perfect place to relax. The terrace invites you to enjoy the afternoon and evening sun and is equipped with a sunshade, while the covered area at the rear of the garage offers extra shelter for comfort in any weather. The garden is partially paved and partially covered with a green lawn.
EXTRA Information:
- The house is equipped with 24 solar panels!
- The house is fully equipped with air conditioning and a heat pump. This is an air-to-air heat pump for air conditioning (it both cools and heats).
- The house is well-maintained.
- The house has four bedrooms, a modern fitted kitchen, a modern bathroom, and a modern toilet.
- The house has a beautiful covered terrace.
- Spacious driveway with room for two cars and a garage.
- Energy label B.
- Close to schools, shops, and sports facilities.
- Heating and hot water through a combi boiler from 2009.
- Year of construction: 1993, living area: 110 m², volume approx. 455 m³, plot size: 198 m².
- A sustainability advice tailored to your situation for this house is available on our website.
EXTRA Conditions:
- The house has been measured according to NEN2580 and is provided with a measurement report.
- For houses older than 25 years, the age clause applies.
- If the house is not occupied by the seller, the non-occupancy clause applies.
- A 10% deposit or bank guarantee will be included in the purchase agreement.
- A purchase agreement is only established when both parties have signed the purchase agreement. This concerns the so-called written requirement.
- Acceptance: in consultation.
Features
Transfer of ownership
- Asking price
- € 425,000 kosten koper
- Asking price per m²
- € 3,864
- Listed since
- Status
- Available
- Acceptance
- Available in consultation
Construction
- Kind of house
- Single-family home, double house
- Building type
- Resale property
- Year of construction
- 1993
- Type of roof
- Gable roof covered with roof tiles
Surface areas and volume
- Areas
- Living area
- 110 m²
- Other space inside the building
- 18 m²
- Exterior space attached to the building
- 28 m²
- External storage space
- 18 m²
- Plot size
- 198 m²
- Volume in cubic meters
- 456 m³
Layout
- Number of rooms
- 6 rooms (4 bedrooms)
- Number of bath rooms
- 1 bathroom and 2 separate toilets
- Bathroom facilities
- Shower, walk-in shower, and sink
- Number of stories
- 2 stories and an attic
- Facilities
- Air conditioning, outdoor awning, skylight, optical fibre, mechanical ventilation, passive ventilation system, TV via cable, and solar panels
Energy
- Energy label
- Insulation
- Roof insulation, double glazing, energy efficient window, insulated walls, floor insulation and completely insulated
- Heating
- CH boiler and heat pump
- Hot water
- CH boiler
- CH boiler
- Bosh HRC 30CW4 (gas-fired combination boiler from 2009, in ownership)
Cadastral data
- DENEKAMP O 3721
- Cadastral map
- Area
- 198 m²
- Ownership situation
- Full ownership
Exterior space
- Location
- Alongside a quiet road and in residential district
- Garden
- Back garden and front garden
- Back garden
- 94 m² (10.35 metre deep and 9.04 metre wide)
- Garden location
- Located at the west with rear access
Garage
- Type of garage
- Attached brick garage
- Capacity
- 1 car
- Facilities
- Electricity and running water
Parking
- Type of parking facilities
- Parking on private property and public parking
Want to be informed about changes immediately?
Save this house as a favourite and receive an email if the price or status changes.
Popularity
0x
Viewed
0x
Saved
07/09/2024
On funda







