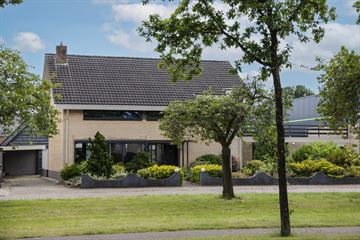This house on funda: https://www.funda.nl/en/detail/koop/denekamp/huis-dunantstraat-6/43531078/

Description
Vrijstaand, comfortabel en instap klaar. Aan de Dunantstaat 6 te Denekamp, staat ruim 240 m2 puur woonplezier op u te wachten. Een heerlijk licht, modern en gezellig huis gelegen op een gewilde locatie op steenworp afstand van het centrum van Denekamp. Meer dan compleet met twee garages, een hobbyruimte, vijf slaapkamers en een juweel van een woonkeuken. En dat alles op een groot perceel van maar liefst 800 m2. Een unieke combinatie.
Het huis heeft in 2021 intern een ware metamorfose ondergaan. Vooral de begane grond is ingrijpend vernieuwd, van vloer tot plafond en van toilet tot keuken; het is allemaal sfeer- en smaakvol afgewerkt. Daarnaast ook behaaglijk met vloerverwarming op de gehele begane grond en nieuwe kozijnen met HR++ beglazing. Verdere verduurzaming is goed mogelijk. De daken hebben voldoende ruimte en de ideale ligging voor duurzame energieopwekking. Blikvanger in het huis is toch wel de prachtige, lichte woonkeuken met kookeiland en stijlvol Boretti fornuis. Een plaatje om te zien.
De tuin is onderhoudsvriendelijk, heeft absolute privacy en er is altijd een plek voor zon of schaduw. Achter op het perceel staat een ruim bijgebouw van circa 60 m2, nu in gebruik als garage en werkplaats/hobbyruimte. Deze ruimte is multifunctioneel en geschikt voor diverse doeleinden. Er is parkeergelegenheid onder de carport of op eigen terrein.
Kortom; een uitgelezen kans om sfeervol, comfortabel te wonen nabij het centrum van Denekamp op een ruime kavel. Is uw interesse gewekt? We laten u het huis en de omgeving graag zien.
Bouwjaar: 1975
Woonoppervlak: ca. 243 m2
Inhoud: ca. 971 m3
Kavel: 800 m2
Indeling:
Begane grond:
- entree met ruime centrale hal, garderobe, meterkast en vrijdragend toilet
- vanuit de hal toegang, middels twee openslaande deuren naar de lichte en prachtige open woonkeuken met openslaande tuindeuren, kookeiland en inbouwwand met luxe inbouwapparatuur zoals 6 pits Boretti fornuis met oven, ingebouwde afzuiging, vaatwasser, combi oven/stoomoven, dubbele koelkast en dubbele vriezer
- riante huiskamer met veel licht en zicht
- vanuit de keuken toegang naar de berging met aansluitingen witgoed, berging en aansluitend de garage
1e Verdieping:
- via fraaie bordestrap te bereiken overloop
- vier ruime slaapkamers waarvan één slaapkamer met directe toegang naar de badkamer
- toilet
- badkamer v.v. douche, ligbad en wastafel
2e Verdieping:
- via vaste trap te bereiken studio/werkruimte
- vijfde slaapkamer
Bijgebouw:
- twee garages; één aangebouwd aan het huis en een vrijstaande
- werk-/hobbyruimte
- carport
Bijzonderheden:
- ruim vrijstaand huis met garages, carport en werkruimte
- meer dan 240 m2 puur woonplezier
- hoog afwerkingsniveau, recentelijk gerenoveerd (2021)
- prachtige woonkeuken
- flinke kavel van 800 m2
- veel lichtinval
- gehele begane grond voorzien van vloerverwarming
- alle vertrekken ruim van opzet
- overwegend nieuwe kozijnen met HR++ beglazing
- energielabel C
- HR combi ketel van 2021
- externe schilderwerk van 2023
- tuin met optimale privacy
- zeer gunstig gelegen nabij scholen en centrum van Denekamp
- oprit geschikt voor meerdere auto’s
- bij koop is een waarborgsom/bankgarantie van 10% van de koopsom vereist
Features
Transfer of ownership
- Last asking price
- € 685,000 kosten koper
- Asking price per m²
- € 2,819
- Status
- Sold
Construction
- Kind of house
- Single-family home, detached residential property
- Building type
- Resale property
- Year of construction
- 1975
- Specific
- Partly furnished with carpets and curtains
- Type of roof
- Hip roof covered with asphalt roofing and roof tiles
Surface areas and volume
- Areas
- Living area
- 243 m²
- Other space inside the building
- 19 m²
- Exterior space attached to the building
- 61 m²
- External storage space
- 61 m²
- Plot size
- 800 m²
- Volume in cubic meters
- 971 m³
Layout
- Number of rooms
- 7 rooms (5 bedrooms)
- Number of bath rooms
- 1 bathroom and 2 separate toilets
- Bathroom facilities
- Shower and sink
- Number of stories
- 3 stories
- Facilities
- Optical fibre, mechanical ventilation, passive ventilation system, flue, and sliding door
Energy
- Energy label
- Insulation
- Roof insulation, double glazing, energy efficient window and floor insulation
- Heating
- CH boiler and partial floor heating
- Hot water
- CH boiler
- CH boiler
- Nefit Trendline HRC 30 CW5 (gas-fired combination boiler from 2023, in ownership)
Cadastral data
- DENEKAMP O 4963
- Cadastral map
- Area
- 800 m²
- Ownership situation
- Full ownership
Exterior space
- Location
- Alongside a quiet road and in residential district
- Garden
- Back garden, surrounded by garden and front garden
- Back garden
- 432 m² (18.00 metre deep and 24.00 metre wide)
- Garden location
- Located at the southeast with rear access
Storage space
- Shed / storage
- Built-in
Garage
- Type of garage
- Detached wooden garage and detached brick garage
- Capacity
- 2 cars
- Facilities
- Electricity
Parking
- Type of parking facilities
- Parking on private property
Photos 56
© 2001-2024 funda























































