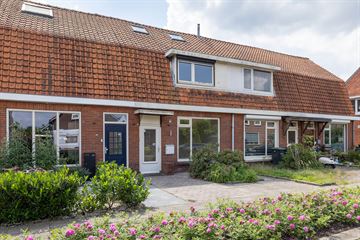This house on funda: https://www.funda.nl/en/detail/koop/denekamp/huis-johanninksweg-27/43539678/

Description
Beschikt over een ruime achtertuin en een vaste trap naar de tweede verdieping
Features
Transfer of ownership
- Last asking price
- € 149,000 kosten koper
- Asking price per m²
- € 1,520
- Status
- Sold
Construction
- Kind of house
- Single-family home, row house
- Building type
- Resale property
- Year of construction
- 1920
- Specific
- Partly furnished with carpets and curtains and renovation project
- Type of roof
- Mansard roof covered with asphalt roofing and roof tiles
Surface areas and volume
- Areas
- Living area
- 98 m²
- Exterior space attached to the building
- 15 m²
- External storage space
- 23 m²
- Plot size
- 348 m²
- Volume in cubic meters
- 342 m³
Layout
- Number of rooms
- 5 rooms (3 bedrooms)
- Number of bath rooms
- 1 bathroom
- Bathroom facilities
- Shower, bath, toilet, and sink
- Number of stories
- 2 stories and an attic
- Facilities
- Skylight, passive ventilation system, and rolldown shutters
Energy
- Energy label
- Insulation
- Roof insulation, double glazing, energy efficient window, insulated walls and floor insulation
- Heating
- CH boiler
- Hot water
- CH boiler
- CH boiler
- Remeha Tzerra (gas-fired combination boiler from 2017, lease)
Cadastral data
- DENEKAMP N 420
- Cadastral map
- Area
- 348 m²
- Ownership situation
- Full ownership
Exterior space
- Location
- Alongside a quiet road, in residential district and open location
- Garden
- Back garden and front garden
- Back garden
- 237 m² (55.00 metre deep and 4.30 metre wide)
- Garden location
- Located at the southwest with rear access
Storage space
- Shed / storage
- Detached brick storage
- Facilities
- Loft, electricity and running water
- Insulation
- Roof insulation, double glazing, insulated walls and floor insulation
Parking
- Type of parking facilities
- Public parking
Photos 21
© 2001-2024 funda




















