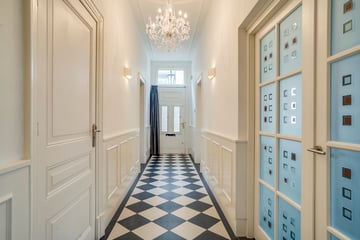
Description
Een Oase van Modern Comfort in Het Hart van Deurne!
Ben je op zoek naar een perfecte start in de woningmarkt? Zoek niet verder! Deze benedenwoning in hartje centrum Deurne is een droom die uitkomt. In 2023 volledig gemoderniseerd, biedt deze woning alles wat je nodig hebt voor een comfortabele levensstijl.
Kenmerken:
Instapklaar: Deze benedenwoning is klaar voor jou om in te trekken. Alles is up-to-date en stijlvol gemoderniseerd, van de keuken tot de badkamer en zelfs de meterkast.
Ruimte: Met 2 slaapkamers, een badkamer, een separaat toilet, een gezellige woonkamer, een woon-/eetkeuken, kelderruimte en je eigen tuin/terras van maar liefst ca. 23 m2, is er meer dan genoeg ruimte om te genieten.
Locatie, Locatie, Locatie: Gelegen op de begane grond van een monumentaal pand in het bruisende hart van Deurne. Hier heb je alles binnen handbereik, van winkels tot restaurants, allemaal op loopafstand!
Deurne: Een Historische Schoonheid
Deze monumentale woning is gelegen aan de Oude Martinetstraat in Deurne, een charmante gemeente met een rijke geschiedenis. Het kleinschalige complex (slechts 2 appartementen) biedt jou de kans om eigenaar te worden van de benedenwoning.
Deurne is goed bereikbaar en biedt een scala aan voorzieningen, waaronder de nabijgelegen Albert Heijn.
Indeling:
Bij binnenkomst val je meteen voor de charme van dit indrukwekkende pand. De centrale corridor leidt naar alle kamers: 2 slaapkamers, een badkamer, een woonkamer, keuken, toiletruimte en kelderruimte. De ruime "tuin" of terras bevindt zich aan de achterkant van het pand en beslaat ca. 23 m2.
Algemeen:
- Bouwjaar: 1887
- In 2023 volledig gemoderniseerd (keuken, badkamer, toilet, enz.)
- Dubbele beglazing
- HR-combi-ketel uit 2022
- Elektra en leidingwerk bijna volledig vernieuwd
- Woonoppervlakte: ca. 98 m2
- Overige inpandige ruimte: ca. 18 m2
- Bruto inhoud woning: ca. 504 m3
- Energielabel: niet verplicht voor monumenten
Download onze uitgebreide brochure met foto's en plattegronden op funda.nl of vraag deze aan via e-mail.
Mis deze kans niet om in stijl te wonen in het hart van Deurne. Neem contact op met B&L Makelaars en ontdek wat deze prachtige benedenwoning te bieden heeft!
Features
Transfer of ownership
- Last asking price
- € 339,000 kosten koper
- Asking price per m²
- € 3,459
- Status
- Sold
- VVE (Owners Association) contribution
- € 99.00 per month
Construction
- Type apartment
- Ground-floor apartment (apartment)
- Building type
- Resale property
- Year of construction
- Before 1906
- Specific
- Listed building (national monument)
- Type of roof
- Gable roof covered with roof tiles
Surface areas and volume
- Areas
- Living area
- 98 m²
- Other space inside the building
- 18 m²
- Volume in cubic meters
- 504 m³
Layout
- Number of rooms
- 3 rooms (2 bedrooms)
- Number of bath rooms
- 1 bathroom and 1 separate toilet
- Number of stories
- 1 story
- Located at
- Ground floor
Energy
- Energy label
- Not required
- Heating
- CH boiler
- Hot water
- CH boiler
- CH boiler
- Gas-fired combination boiler from 2022, in ownership
Cadastral data
- DEURNE K 2080
- Cadastral map
- Ownership situation
- Full ownership
Exterior space
- Garden
- Sun terrace
- Sun terrace
- 23 m² (4.10 metre deep and 5.50 metre wide)
- Garden location
- Located at the south
- Balcony/roof terrace
- Balcony present
Parking
- Type of parking facilities
- Paid parking, public parking and resident's parking permits
VVE (Owners Association) checklist
- Registration with KvK
- Yes
- Annual meeting
- Yes
- Periodic contribution
- Yes (€ 99.00 per month)
- Reserve fund present
- No
- Maintenance plan
- No
- Building insurance
- Yes
Photos 45
© 2001-2025 funda












































