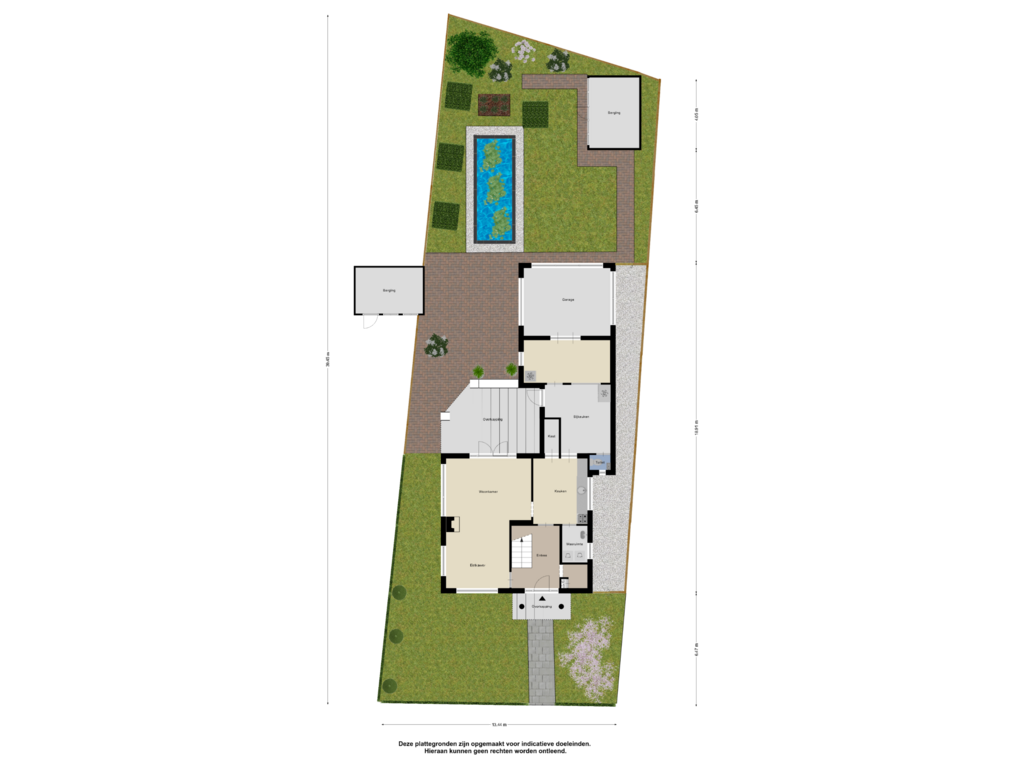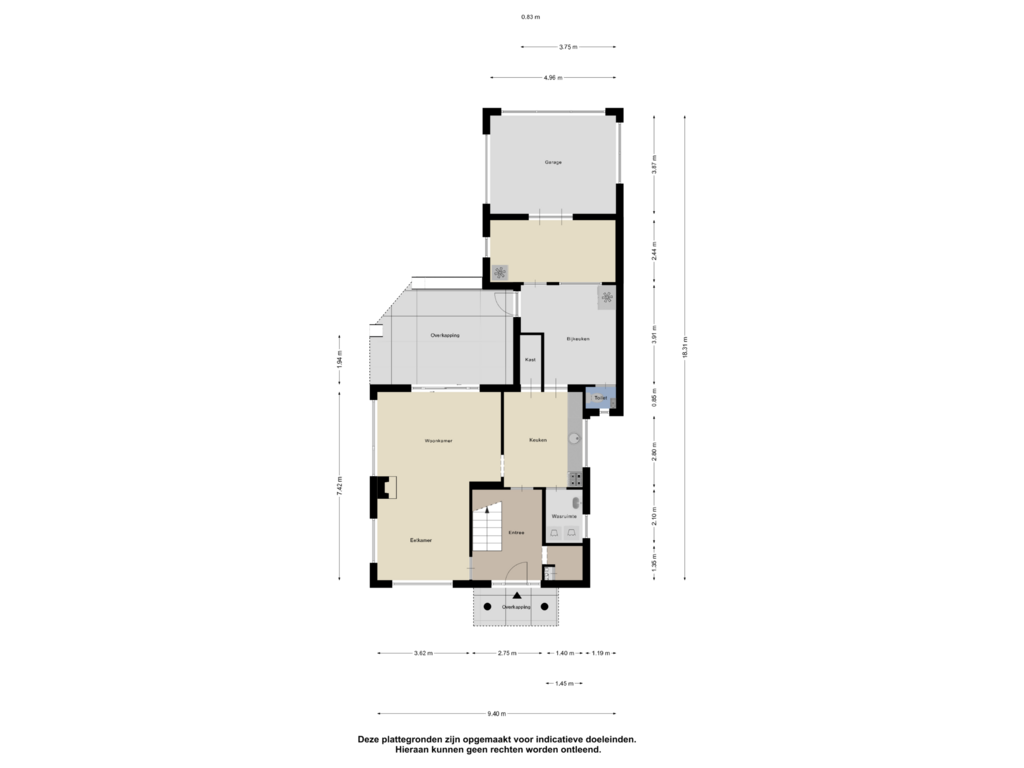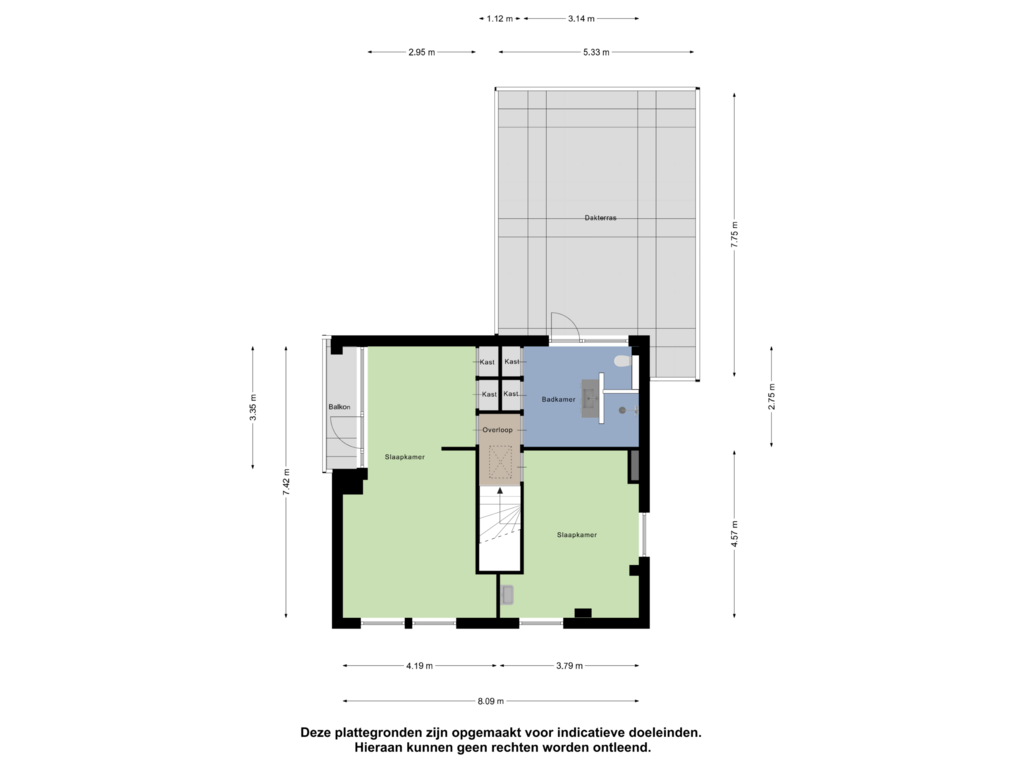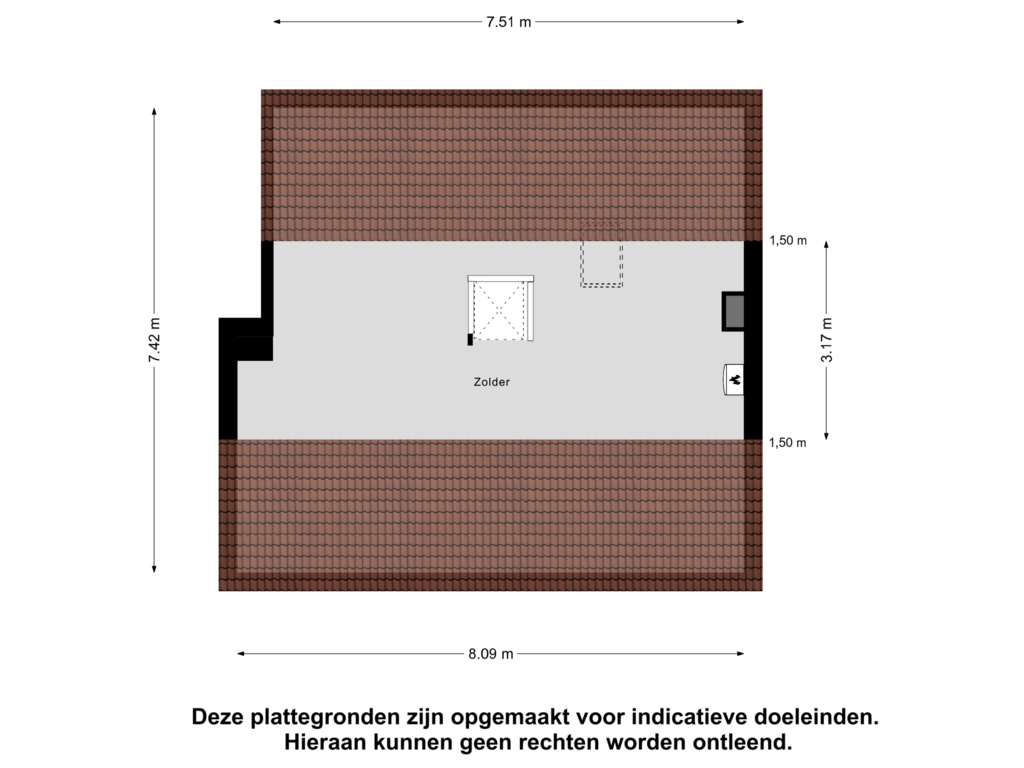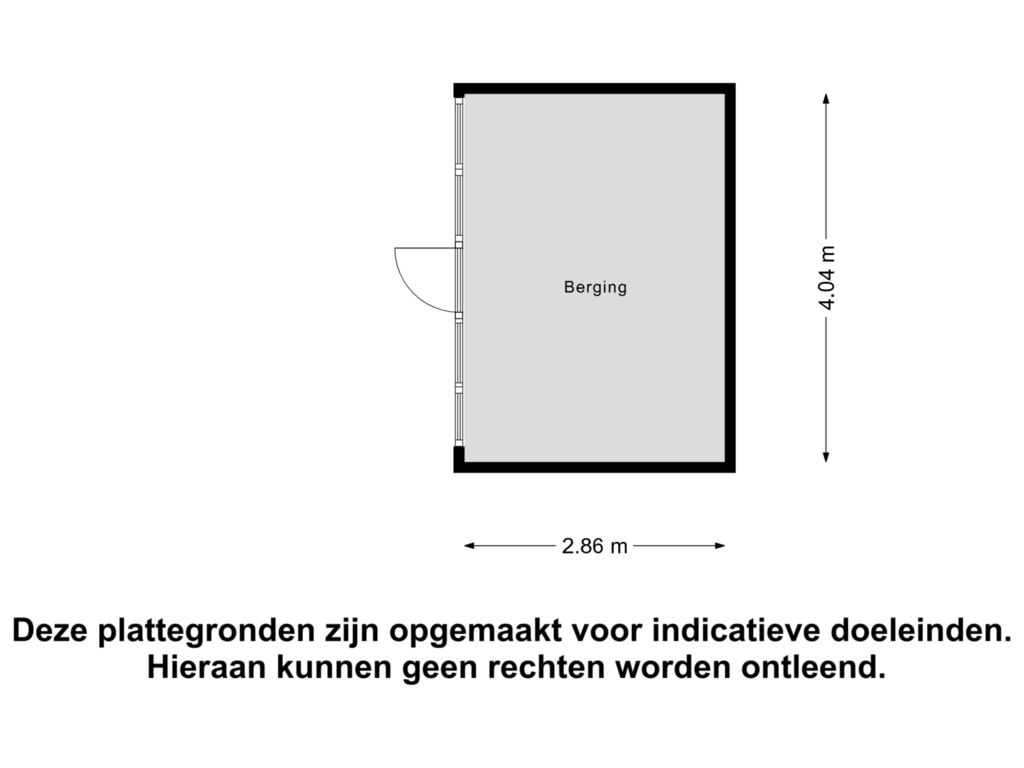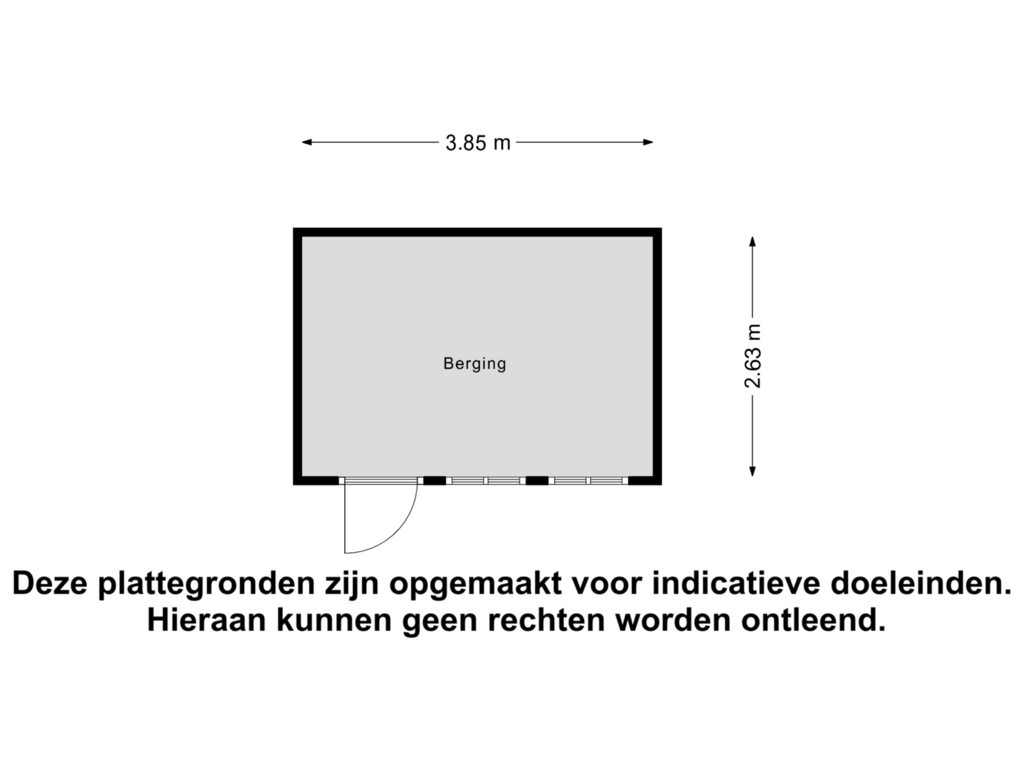This house on funda: https://www.funda.nl/en/detail/koop/deurne/huis-derpsestraat-40/43797560/
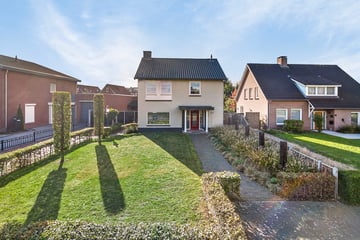
Eye-catcherVerrassend, keurig onderhouden vrijstaande woning, op een top locatie
Description
This detached house is centrally located in Deurne center, with amenities such as the NS station, an elementary school, doctor's office and playgrounds within walking - or biking distance. Besides this ideal location, the house has a renovated living room, several multipurpose rooms, two bedrooms and a spacious garden. The house gives plenty of opportunities to realize your dream home, because of the generous and entirely to your liking spaces. The house is easily connected to the main roads towards Helmond and Eindhoven. We would like to invite you for a viewing.
DEscriptION
First floor
The entrance hall is finished with a tiled floor, stone walls and painted ceiling. In the hall you will find the meter cupboard and the spacious wardrobe niche. From the hall you get access to the kitchen, living room and the fixed staircase to the second floor.
The kitchen is set up in a wall arrangement and is finished with a hard baked tile floor, wallpaper walls and stucco ceiling. The kitchen is equipped with a 4-burner induction hob, sink, extractor hood, built-in refrigerator, combi - oven / microwave, Bosch dishwasher and ample storage space. In addition, there is a pantry available. The large window lets you enjoy lots of natural light overlooking the backyard. From the kitchen you get access to the living room, the utility room, the slightly sunken cellar closet and the storage room.
The living room, renovated in 2020, features a tile floor, stucco walls and stucco ceiling with moldings. An air conditioning unit hangs in the living room and through the converter well, the living room is heated. The gas fireplace provides a cozy and homely atmosphere and also heats the room. At the rear, double sliding glass doors provide access to the covered terrace and backyard. Through the various windows and the glass door you enjoy plenty of natural light here.
From the kitchen you can reach the partially tiled utility room. The utility room has connections for washing equipment and a sink.
From the kitchen you also get access to the storage room, where the fully tiled toilet with sink is located. The storage room is finished with partly tiled and partly painted walls and stucco ceiling. Through a door you get access to the backyard and a multipurpose room.
Currently the multipurpose room is in use as a second storage room and is finished with a carpeted floor, stone walls and stucco ceiling. This space could easily be converted into a playroom, home office or home gym. This room provides access to an equally multi-purpose room.
Previously used as a garage, this space is currently a practice room for a band. The space is fully insulated, has a carpeted floor and an electric tilt door towards the driveway. The space gives the opportunity to return it to its original state, or furnish it as desired. Here are located the groundwater pump and an air conditioning unit that can both cool and heat the space.
Second floor
Through the staircase you reach the landing on the second floor, finished with a tiled floor, spray painting walls and stucco ceiling. The landing gives access to the 2 bedrooms, the fully tiled bathroom and the attic.
The first very spacious bedroom, were formerly two bedrooms which are merged. The room has a sail floor, wallpaper walls and stucco ceiling. The room has air conditioning, a door to the balcony on the side wall and two closets.
Bedroom two is also spacious and features a carpeted floor, part wood - part stucco walls and a wood ceiling. The room has a tuimelraam which provides natural light.
The fully tiled bathroom has a shower with thermostat, a sink, toilet, mechanical extraction and radiator. The ceiling has recessed spotlights and through the door gives access to the bathroom flat roof.
Third floor
Through a staircase is the attic to reach. In the attic is a Velux skylight and here is the boiler (2020).
Garden
The deep front garden is tight and beautifully landscaped with lawn, various plants and a paved path that leads to the front door. The wide driveway provides ample space to park several cars. Through a wooden and electric gate on the left side of the house, as well as a wooden gate on the right side of the house, the backyard is accessible.
The beautifully landscaped backyard is equipped with partial paving, pebbles, spacious lawn, a pond, plant borders with mature plantings and free-standing flowers. Accessed from the home is the attractive wooden overhang and features a raised clinker floor, recessed ceiling spotlights and an unobstructed view of the entire garden.
At the back of the garden is a wooden shed, currently in use as a workplace. The garden is completely fenced with a wooden fence and offers several cozy seating areas.
Details
* Living area approximately 148 sqm.
* Contents approximately 711 m3.
* The house has roof and floor insulation.
* The house has double glazing & HR + + glazing.
* In 2020 the living room is completely renovated.
* The wooden shed at the back of the plot is made of wood and has double glazing.
* The pond is about 70 cm to 1 m deep and has a pump.
* For further information or to make an appointment for a viewing please contact our office in Deurne.
Features
Transfer of ownership
- Asking price
- € 640,000 kosten koper
- Asking price per m²
- € 4,324
- Listed since
- Status
- Sold under reservation
- Acceptance
- Available in consultation
Construction
- Kind of house
- Single-family home, detached residential property
- Building type
- Resale property
- Year of construction
- 1956
- Type of roof
- Gable roof covered with roof tiles
Surface areas and volume
- Areas
- Living area
- 148 m²
- Other space inside the building
- 44 m²
- Exterior space attached to the building
- 69 m²
- External storage space
- 22 m²
- Plot size
- 703 m²
- Volume in cubic meters
- 711 m³
Layout
- Number of rooms
- 3 rooms (2 bedrooms)
- Number of bath rooms
- 1 bathroom and 1 separate toilet
- Bathroom facilities
- Shower, toilet, and sink
- Number of stories
- 2 stories and an attic
- Facilities
- Skylight, optical fibre, mechanical ventilation, and passive ventilation system
Energy
- Energy label
- Insulation
- Roof insulation, double glazing, energy efficient window and insulated walls
- Heating
- CH boiler and gas heater
- Hot water
- CH boiler
- CH boiler
- Gas-fired from 2020
Cadastral data
- DEURNE N 869
- Cadastral map
- Area
- 485 m²
- Ownership situation
- Full ownership
- DEURNE N 2237
- Cadastral map
- Area
- 99 m²
- Ownership situation
- Full ownership
- DEURNE N 2238
- Cadastral map
- Area
- 119 m²
- Ownership situation
- Full ownership
Exterior space
- Location
- Alongside a quiet road and in residential district
- Garden
- Back garden, surrounded by garden, front garden and side garden
- Back garden
- 259 m² (20.10 metre deep and 12.90 metre wide)
- Garden location
- Located at the southwest with rear access
- Balcony/roof terrace
- Roof terrace present
Storage space
- Shed / storage
- Detached wooden storage
- Facilities
- Electricity
Parking
- Type of parking facilities
- Parking on gated property and parking on private property
Photos 54
Floorplans 6
© 2001-2024 funda






















































