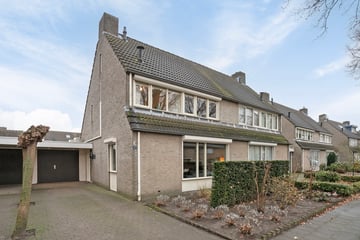This house on funda: https://www.funda.nl/en/detail/koop/deurne/huis-maassingel-45/43749950/

Maassingel 455751 VK DeurneKoolhof
€ 449,000 k.k.
Description
Welcome to this generous semi-detached home, ideal for families seeking space and a green, tranquil environment. With a stylish appearance and practical layout, this house offers everything you need: 4 spacious bedrooms, a small integrated garage (currently used as storage), a deep driveway for 2 cars, and a recently modernized, landscaped backyard. Additionally, the property features air conditioning that both cools and heats, ensuring optimal comfort throughout the seasons.
The family home is situated on a wide, green street in a peaceful neighborhood, just a short distance from the charming village center of Deurne. Here, you'll find numerous amenities such as shops, restaurants, a cultural center, sports facilities, schools, swimming pool De Wiemel, major road connections, and even a train station. Nature enthusiasts will appreciate the beautiful walking and cycling opportunities in the surrounding countryside.
Layout:
Through the covered entrance, you step into the hall, which includes a staircase, the meter cupboard (with fiber optic connection), and a separate toilet with a small sink. The spacious L-shaped living room is filled with natural light thanks to large windows, a sliding door to the backyard, and a side window. This comfortable living space is equipped with air conditioning and offers access to a practical storage closet.
The semi-open kitchen is smartly designed, featuring a breakfast bar for 4 people, ample cabinet space, a durable worktop, and built-in appliances such as a dishwasher, oven, 4-burner gas hob, and stainless steel extractor hood. From the kitchen, you can enjoy a pleasant view of the terrace in the backyard. Adjacent to the kitchen is a utility room with additional storage and a worktop for equipment. This space provides direct access to both the garden and a (small) integrated garage. The garage, with double doors opening to the driveway, is ideal for storing bicycles or a compact car.
The bright landing on the first floor, featuring a side window and air conditioning, leads to 3 spacious bedrooms. Two of these bedrooms are equipped with practical built-in wardrobes. The tiled bathroom is fully fitted with a vanity unit, shower cabin (with hand shower), bathtub, second toilet (with wall-mounted flush), and a radiator. A window provides natural ventilation and pleasant lighting.
On the second floor, you'll find a 4th bedroom with a large Velux skylight, a built-in desk, fixed wardrobe space, and additional storage behind the knee walls on both sides. There is also a practical laundry room with a worktop and connections for laundry appliances. Additionally, there's a separate technical room housing the central heating boiler (Nefit brand).
The front garden is landscaped with a privacy-providing hedge and various plants. The deep driveway can accommodate 2 cars. The recently renovated backyard is a delightful spot to relax, featuring sleek paving, a terrace, an outdoor faucet, drainage, an awning, a lawn, and borders with planting. Here, you can enjoy privacy and tranquility!
General:
Spacious family home with ample natural light;
Living room with sliding doors to the garden;
Semi-open kitchen with practical utility room;
4 spacious bedrooms;
Fully equipped bathroom;
Integrated garage (currently used as storage) and deep driveway for 2 cars;
Recently modernized, landscaped backyard;
Air conditioning (Mitsubishi) for cooling and heating;
Ground floor mainly fitted with wooden parquet flooring;
Includes some roller shutters;
Plot size: 260 m²;
Living area approximately 126 m² and volume approximately 490 m³;
Built in 1988;
In short, contact our office quickly. You are warmly invited for a viewing!
Features
Transfer of ownership
- Asking price
- € 449,000 kosten koper
- Asking price per m²
- € 3,563
- Listed since
- Status
- Available
- Acceptance
- Available in consultation
Construction
- Kind of house
- Single-family home, double house
- Building type
- Resale property
- Year of construction
- 1988
- Type of roof
- Shed roof covered with roof tiles
Surface areas and volume
- Areas
- Living area
- 126 m²
- Other space inside the building
- 12 m²
- Exterior space attached to the building
- 6 m²
- Plot size
- 260 m²
- Volume in cubic meters
- 490 m³
Layout
- Number of rooms
- 5 rooms (4 bedrooms)
- Number of bath rooms
- 1 bathroom and 1 separate toilet
- Bathroom facilities
- Shower, bath, toilet, sink, and washstand
- Number of stories
- 2 stories and an attic
- Facilities
- Air conditioning, outdoor awning, rolldown shutters, and sliding door
Energy
- Energy label
- Insulation
- Double glazing
- Heating
- CH boiler
- Hot water
- CH boiler
- CH boiler
- Nefit (gas-fired combination boiler from 2011, in ownership)
Cadastral data
- DEURNE L 4768
- Cadastral map
- Area
- 260 m²
- Ownership situation
- Full ownership
Exterior space
- Location
- Alongside a quiet road and in residential district
- Garden
- Back garden and front garden
- Back garden
- 100 m² (12.50 metre deep and 8.00 metre wide)
- Garden location
- Located at the north
Storage space
- Shed / storage
- Built-in
- Facilities
- Electricity
Parking
- Type of parking facilities
- Parking on private property and public parking
Photos 48
© 2001-2025 funda















































