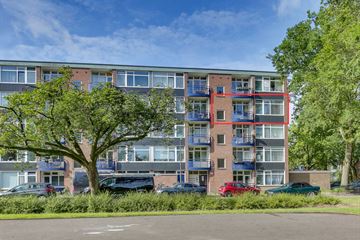
Description
Aan de rand van de Rivierenwijk in Deventer gelegen 4-kamer HOEK appartement op de 3e verdieping (4e woonlaag). Het appartement heeft aan de voorkant vrij uitzicht over een speeltuintje.
HIGHLIGHTS:
- Volledig voorzien van kunststof kozijnen met dubbel glas
- Eigen afsluitbare berging op de begane grond van het complex
- 2 slaapkamers aan de achterkant en 1 slaapkamer aan de voorkant van het complex
- Woonkamer met deur naar het balkon en zijraam i.v.m. hoekligging
- Groenstrook met speeltoestellen en basketbalveldje direct voor het complex
Van dit huis is een eigen internetpagina beschikbaar. Als u de brochure downloadt komt u automatisch op deze pagina. Hier vindt u alle informatie van dit huis.
Interesse in dit huis? Schakel direct uw eigen NVM aankoopmakelaar in.
Uw NVM aankoopmakelaar komt op voor uw belang en bespaart u tijd, geld en zorgen. Adressen van collega NVM kantoren vindt u op Funda.nl.
Aan deze objectinformatie kunnen geen rechten worden ontleend en deze informatie kan niet als aanbieding of offerte worden beschouwd. Indien u een aanbieding wenst, kan de makelaar deze, na goedkeuring door de opdrachtgever, op basis van specifieke gegevens verzorgen.
Features
Transfer of ownership
- Last asking price
- € 192,000 kosten koper
- Asking price per m²
- € 2,560
- Status
- Sold
- VVE (Owners Association) contribution
- € 159.71 per month
Construction
- Type apartment
- Apartment with shared street entrance (apartment)
- Building type
- Resale property
- Year of construction
- 1963
- Type of roof
- Flat roof covered with asphalt roofing
Surface areas and volume
- Areas
- Living area
- 75 m²
- Exterior space attached to the building
- 6 m²
- External storage space
- 5 m²
- Volume in cubic meters
- 245 m³
Layout
- Number of rooms
- 4 rooms (3 bedrooms)
- Number of bath rooms
- 1 bathroom and 1 separate toilet
- Bathroom facilities
- Shower and sink
- Number of stories
- 5 stories
- Located at
- 4th floor
- Facilities
- Passive ventilation system
Energy
- Energy label
- Insulation
- Double glazing
- Heating
- Communal central heating
- Hot water
- Gas-fired boiler (rental)
Cadastral data
- DEVENTER G 539
- Cadastral map
- Ownership situation
- Full ownership
Exterior space
- Location
- In residential district
- Balcony/roof terrace
- Balcony present
Storage space
- Shed / storage
- Built-in
Parking
- Type of parking facilities
- Public parking
VVE (Owners Association) checklist
- Registration with KvK
- Yes
- Annual meeting
- Yes
- Periodic contribution
- Yes (€ 159.71 per month)
- Reserve fund present
- Yes
- Maintenance plan
- Yes
- Building insurance
- Yes
Photos 40
© 2001-2025 funda







































