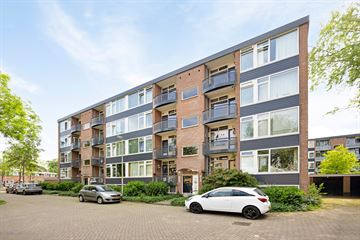
Description
Op zoek naar een ruim appartement met twee slaapkamers dichtbij het winkelcentrum Keizerslanden? Een afspraak voor een bezichtiging maak je makkelijk via ons online platform. Wij openen graag de deuren voor je.
Dit leuke appartement beschikt over een woon-/eetkamer met veel lichtinval, twee slaapkamers en twee balkons. Het appartement ligt op de derde verdieping van het appartementencomplex en heeft een inpandige berging in het souterrain.
De woning ligt nabij het vernieuwde winkelcentrum Keizerslanden en grenst aan de Koningin Wilhelminastraat. Het NS-station ligt op fietsafstand en het gezellige stadscentrum van Deventer zelfs op loopafstand. Voor een wandeling of fietstocht zit je goed, het Zandweteringpark ligt namelijk op loopafstand van het appartement.
INDELING
Entree/hal met toegang tot de toiletruimte. Lichte woon-/eetkamer. Dichte keuken met toegang tot het balkon aan de voorzijde. Twee slaapkamers, waarvan degene aan de achterzijde met toegang tot het balkon. Badkamer met douche, wastafelmeubel en aansluiting voor de wasmachine.
AANVULLENDE INFORMATIE
- Energielabel D
- Volledig voorzien van dubbele beglazing
- Verwarming middels blokverwarming
- Warm water middels elektrische boiler
- Maandelijkse VvE bijdrage € 172,-
- Gezonde VvE
-----
Looking for a spacious two-bedroom apartment near the Keizerslanden shopping center? You can easily schedule a viewing appointment through our online platform. We would be happy to open the doors for you.
This charming apartment features a living/dining room with plenty of natural light, two bedrooms, and two balconies. It is located on the third floor of the apartment complex and includes an internal storage room in the basement.
The apartment is near the newly renovated Keizerslanden shopping center and borders Koningin Wilhelminastraat. The train station is within biking distance, and the lively city center of Deventer is even within walking distance. For a walk or bike ride, the Zandweteringpark is also within walking distance from the apartment.
LAYOUT
Entrance/hall with access to the toilet. Bright living/dining room. Closed kitchen with access to the front balcony. Two bedrooms, one of which has access to the rear balcony. Bathroom with shower, sink cabinet, and washing machine connection.
ADDITIONAL INFORMATION
- Energy label D
- Fully equipped with double glazing
- Heating through block heating
- Hot water via electric boiler
- Monthly VvE contribution € 172,-
- Healthy VvE
Features
Transfer of ownership
- Last asking price
- € 215,000 kosten koper
- Asking price per m²
- € 3,162
- Status
- Sold
- VVE (Owners Association) contribution
- € 172.00 per month
Construction
- Type apartment
- Apartment with shared street entrance (apartment)
- Building type
- Resale property
- Year of construction
- 1966
- Specific
- With carpets and curtains
- Type of roof
- Flat roof covered with asphalt roofing
- Quality marks
- Energie Prestatie Advies
Surface areas and volume
- Areas
- Living area
- 68 m²
- Exterior space attached to the building
- 5 m²
- External storage space
- 11 m²
- Volume in cubic meters
- 180 m³
Layout
- Number of rooms
- 3 rooms (2 bedrooms)
- Number of bath rooms
- 1 bathroom and 1 separate toilet
- Bathroom facilities
- Shower and washstand
- Number of stories
- 1 story
- Located at
- 3rd floor
- Facilities
- Optical fibre, passive ventilation system, and TV via cable
Energy
- Energy label
- Insulation
- Double glazing
- Heating
- Communal central heating
- Hot water
- Electrical boiler
Cadastral data
- DEVENTER F 2557
- Cadastral map
- Ownership situation
- Full ownership
- DEVENTER F 2557
- Cadastral map
- Ownership situation
- Full ownership
Exterior space
- Location
- Alongside a quiet road and in residential district
- Balcony/roof terrace
- Balcony present
Storage space
- Shed / storage
- Built-in
VVE (Owners Association) checklist
- Registration with KvK
- Yes
- Annual meeting
- Yes
- Periodic contribution
- Yes (€ 172.00 per month)
- Reserve fund present
- Yes
- Maintenance plan
- Yes
- Building insurance
- Yes
Photos 18
© 2001-2024 funda

















