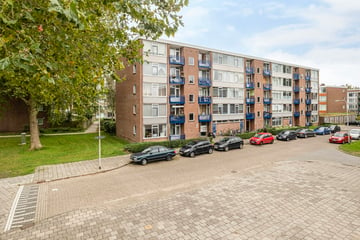This house on funda: https://www.funda.nl/en/detail/koop/deventer/appartement-volkerakstraat-68/43757819/

Volkerakstraat 687417 TP DeventerDeltabuurt
€ 189,000 k.k.
Description
Dit appartement wordt verkocht in verhuurde staat!
Op loopafstand van het winkelcentrum ‘’Deltaplein’’ en in de nabijheid van het NS station, het Deventer ziekenhuis en de Saxion Hogeschool, ligt op de begane grond van een goed onderhouden gebouw, dit vier-kamer appartement met grote tuin en met berging.
Indeling:
Hal, toiletruimte met closet en wastafel, lichte, aan voorzijde gelegen woonkamer met leuk uitzicht. Separate keuken met modern aanrechtblok met o.a. een keramische kookplaat en een elektrische (gehuurde) boiler. Vanuit de keuken heeft u toegang tot de royale tuin en tot de kleine badkamer met een wastafel en douche. Dit appartement heeft drie ruime slaapkamers.
Algemeen:
De entree van het gebouw is beveiligd middels een afgesloten portaal met intercominstallatie. Dit appartement is geheel voorzien van kunststof kozijnen met dubbele isolerende beglazing. De maandelijkse bijdrage aan de Vereniging van Eigenaars bedraagt circa € 174,47 per maand. Het appartement is geheel gasloos.
Het appartement wordt op dit moment verhuurd en wordt in verhuurde staat aangeboden. De kale huurprijs bedraagt thans € 779,92. Huurder betaalt ook een bedrag voor de servicekosten a € 15,- per maand. Huurder betaalt zelf het voorschot stookkosten en de kosten voor water en elektra van dit appartement.
Voor alle duidelijkheid: dit appartement betreft dus een beleggingsobject en is niet voor zelfbewoning!
Heeft u interesse in dit appartement?
Bel, app of mail met FransMakelaardij.
Of schakel direct uw eigen NVM aankoopmakelaar in. Uw NVM aankoopmakelaar komt op voor uw belang en bespaart u tijd, geld en zorgen.
Features
Transfer of ownership
- Asking price
- € 189,000 kosten koper
- Asking price per m²
- € 2,487
- Listed since
- Status
- Available
- Acceptance
- Available in consultation
Construction
- Type apartment
- Apartment with shared street entrance (apartment)
- Building type
- Resale property
- Year of construction
- 1963
- Type of roof
- Flat roof covered with asphalt roofing
Surface areas and volume
- Areas
- Living area
- 76 m²
- Other space inside the building
- 4 m²
- Volume in cubic meters
- 240 m³
Layout
- Number of rooms
- 4 rooms (3 bedrooms)
- Number of bath rooms
- 1 bathroom and 1 separate toilet
- Bathroom facilities
- Shower and sink
- Number of stories
- 4 stories
- Located at
- 1st floor
- Facilities
- Passive ventilation system and TV via cable
Energy
- Energy label
- Heating
- Communal central heating
- Hot water
- Electrical boiler (rental)
Cadastral data
- DEVENTER G 606
- Cadastral map
- Ownership situation
- Full ownership
Exterior space
- Location
- Alongside a quiet road and in residential district
- Garden
- Back garden
- Back garden
- 138 m² (23.00 metre deep and 6.00 metre wide)
- Garden location
- Located at the northeast
- Balcony/roof terrace
- Balcony present
Storage space
- Shed / storage
- Built-in
Parking
- Type of parking facilities
- Public parking
VVE (Owners Association) checklist
- Registration with KvK
- No
- Annual meeting
- No
- Periodic contribution
- No
- Reserve fund present
- No
- Maintenance plan
- No
- Building insurance
- No
Photos 19
© 2001-2025 funda


















