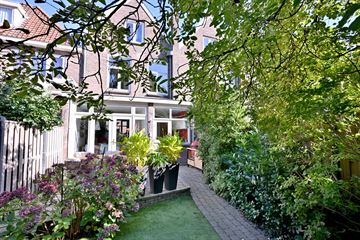This house on funda: https://www.funda.nl/en/detail/koop/deventer/huis-2e-pauwenlandstraat-17/43737350/

2e Pauwenlandstraat 177413 ZB DeventerOosterstraat
€ 650,000 k.k.
Description
Dit prachtige, karakteristieke herenhuis uit 1913, op steenworp afstand van de levendige binnenstad van Deventer, combineert klassieke charme met modern wooncomfort. Met vier (voorheen vijf, eenvoudig te herstellen) slaapkamers, een riante zonnige achtertuin op het zuidwesten en een volledig onderkelderde ruimte van maar liefst 50m², biedt deze woning alles wat je zoekt.
Bij binnenkomst voel je direct de sfeer van de bouwperiode: een stijlvolle hal met originele tegelvloer, fraaie paneeldeuren en hoge ornamentenplafonds. De woning is aan de achterzijde uitgebouwd met een tuinkamer inclusief openslaande tuindeuren naar de zonnige tuin. De houten visgraatvloer, glad gestuukte muren en een sfeervolle houtkachel maken de woonkamer tot een knusse plek.
De keukenopstelling is voorzien van diverse inbouwapparatuur, een Quooker voor direct heet water en heeft een verdiept werkblad. De keuken biedt direct toegang tot de tuin, woonkamer en gang.
Op de eerste verdieping zijn twee ruime slaapkamers en een overloop met vaste kasten. De royale ouderslaapkamer is ontstaan door het samenvoegen van twee kamers, maar kan eenvoudig worden teruggebracht naar de originele indeling. De eenvoudige badkamer is uitgerust met een ligbad, douche, toilet en een wastafel.
De tweede verdieping verrast met veel licht dankzij de dakkapel boven de trapopgang. Hier zijn nog eens twee comfortabele slaapkamers en extra opbergruimte te vinden.
Zowel de eerste als de tweede verdieping is voorzien van airconditioning.
De diepe tuin op het zuidwesten is een heerlijke buitenruimte met een zonneterras en een volwassen notenboom die voor beschutting en privacy zorgt. De vernieuwde schuttingen en het groen dragen bij aan het gevoel van geborgenheid.
Dit sfeervolle herenhuis is gelegen in een gewilde buurt, met alle voorzieningen en het centrum van Deventer op loopafstand. Reis je graag met het openbaar vervoer, het NS station ligt op enkele minuten fietsen.
Een unieke kans voor wie op zoek is naar een huis vol karakter, ruimte en comfort!
Deze woning heeft een eigen internetpagina waarop alle relevante informatie te vinden is. Als je de brochure downloadt, kom je automatisch op deze pagina. Als je toegang wilt krijgen tot de afgeschermde documentatie, kan je een verzoek voor het wachtwoord indienen via ons kantoor.
Features
Transfer of ownership
- Asking price
- € 650,000 kosten koper
- Asking price per m²
- € 4,851
- Listed since
- Status
- Available
- Acceptance
- Available in consultation
Construction
- Kind of house
- Mansion, row house
- Building type
- Resale property
- Year of construction
- 1913
- Type of roof
- Gable roof covered with roof tiles
Surface areas and volume
- Areas
- Living area
- 134 m²
- Other space inside the building
- 50 m²
- Exterior space attached to the building
- 1 m²
- External storage space
- 4 m²
- Plot size
- 139 m²
- Volume in cubic meters
- 649 m³
Layout
- Number of rooms
- 5 rooms (4 bedrooms)
- Number of bath rooms
- 1 bathroom and 1 separate toilet
- Bathroom facilities
- Shower, bath, toilet, and sink
- Number of stories
- 3 stories and a basement
- Facilities
- Air conditioning, skylight, optical fibre, and flue
Energy
- Energy label
- Insulation
- Roof insulation, mostly double glazed and insulated walls
- Heating
- CH boiler and wood heater
- Hot water
- CH boiler
- CH boiler
- Remeha Tzerra Ace (gas-fired combination boiler from 2022, in ownership)
Cadastral data
- DEVENTER B 8274
- Cadastral map
- Area
- 139 m²
- Ownership situation
- Full ownership
Exterior space
- Location
- Alongside a quiet road and in residential district
- Garden
- Back garden
- Back garden
- 63 m² (12.60 metre deep and 5.60 metre wide)
- Garden location
- Located at the southwest
Storage space
- Shed / storage
- Detached brick storage
- Facilities
- Electricity
Parking
- Type of parking facilities
- Resident's parking permits
Photos 47
© 2001-2024 funda














































