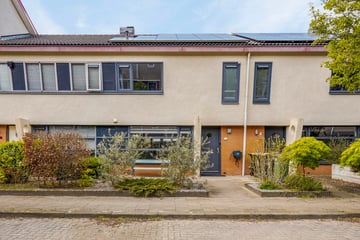This house on funda: https://www.funda.nl/en/detail/koop/deventer/huis-aletta-jacobsstraat-30/43574007/

Description
VERRASSEND RUIME WONING MET JONGE KEUKEN (2022) EN VERANDA !
In de kindvriendelijke en zeer geliefde woonwijk,'t Swormink, staat deze goed onderhouden, over de volledige breedte UITGEBOUWDE eengezinswoning met onderhoudsvriendelijke achtertuin, stenen schuur met veranda en een achterom. In deze woning is regelmatig geïnvesteerd/gemoderniseerd en in 2006 over de volle breedte aan de achterzijde uitgebouwd waardoor een zeer royale woonkamer is ontstaan.
In 2006 is de badkamer vernieuwd, in 2022 is er een luxe keuken geplaatst met alle inbouwapparatuur.
De c.v.-ketel is in 2010 vervangen door een HR-ketel en de begane grond is voorzien van vloerverwarming
Op het dak liggen 15 ZONNEPANELEN.
Indeling:
Begane grond: entree/hal meterkast, trapkast, modern toilet met fonteintje ,lichte uitgebouwde woonkamer met openslaande tuindeuren, vloerverwarming, aan de voorzijde gelegen open woonkeuken met luxe keukeninrichting (2022) voorzien van diverse inbouwapparatuur o.a. combimagnetron, koel-/vriescombinatie, inductiekookplaat, bora-afzuiging, waterontharder en vaatwasser.
1e verdieping: ruime overloop, totaal 3 (slaap)kamers waarvan de ouderslaapkamer is voorzien van een ruime inloopkast , moderne badkamer met inloopdouche, 2e toilet en een wastafelmeubel.
2e Verdieping: zolder (slaap)kamer met dakkapel en aparte ruimte met aansluiting voor de wasmachine, de wasdroger en de c.v.-opstelling.
Bijzonderheden:
- Kindvriendelijke woonomgeving
- Mooie jonge keuken
- Onderhoudsvriendelijke achtertuin met vrijstaande berging en veranda en een achterom;
- Volledig geïsoleerd te weten. dak-, muur- en vloerisolatie en dubbel glas;
- Nabij diverse scholen en de op- en afrit van de snelweg A1;
Features
Transfer of ownership
- Last asking price
- € 365,000 kosten koper
- Asking price per m²
- € 2,684
- Status
- Sold
Construction
- Kind of house
- Single-family home, row house
- Building type
- Resale property
- Year of construction
- 1994
- Type of roof
- Gable roof covered with roof tiles
Surface areas and volume
- Areas
- Living area
- 136 m²
- Exterior space attached to the building
- 1 m²
- External storage space
- 11 m²
- Plot size
- 153 m²
- Volume in cubic meters
- 482 m³
Layout
- Number of rooms
- 5 rooms (4 bedrooms)
- Number of bath rooms
- 1 bathroom and 1 separate toilet
- Bathroom facilities
- Shower, toilet, and sink
- Number of stories
- 3 stories
- Facilities
- Air conditioning, outdoor awning, optical fibre, mechanical ventilation, TV via cable, and solar panels
Energy
- Energy label
- Insulation
- Completely insulated
- Heating
- CH boiler and partial floor heating
- Hot water
- CH boiler
- CH boiler
- HR (gas-fired combination boiler from 2010, in ownership)
Cadastral data
- DEVENTER M 2796
- Cadastral map
- Area
- 153 m²
- Ownership situation
- Full ownership
Exterior space
- Location
- Alongside a quiet road, sheltered location and in residential district
- Garden
- Back garden and front garden
- Back garden
- 47 m² (7.70 metre deep and 6.07 metre wide)
- Garden location
- Located at the northeast with rear access
Storage space
- Shed / storage
- Detached brick storage
- Facilities
- Electricity
Parking
- Type of parking facilities
- Public parking
Photos 38
© 2001-2025 funda





































