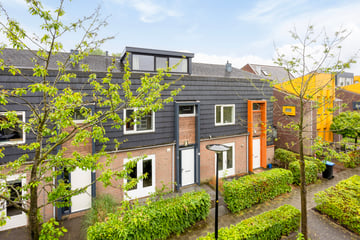
Description
Aan rand van de Vijfhoek, in het meest zuidelijke deel van ‘Spikvoorde’ gelegen, keurig onderhouden tussenwoning met uitgebouwde woonkamer, vergrote zolderverdieping en keurig onderhouden achtertuin met geïsoleerd tuinhuis. De woning is door de jaren heen volledig gemoderniseerd en verduurzaamd. De Claes Jansz Visscherstraat is een rustige, kindvriendelijke straat in een geliefd woongebied. Alle voorzieningen zoals kinderopvangcentra, basisscholen en diverse winkelgebieden zijn op korte afstand gelegen. Kortom een ideale plek/woning voor starters of gezinnen met kinderen.
Het is niet verwonderlijk dat de huidige bewoners hier met veel plezier hebben gewoond. Met vier slaapkamers, een dakkapel aan de voorzijde, een moderne badkamer, een uitgebouwde woonkamer en heerlijke, zonnige achtertuin kan hier dagelijks genoten worden van dit fijne huis!
Indeling
Begane grond:
Ruime hal/entree met meterkast, garderobe en vernieuwd toilet met fonteintje. Ruime, uitgebouwde, tuingerichte woonkamer met trapkast en openslaande deuren richting de achtertuin. De moderne- en straatgerichte, open keuken is in 2018 vernieuwd. Deze is voorzien van een inductiekookplaat, afzuigkap, vaatwasser en een combimagnetron. Via openslaande deuren in de keuken is de voortuin bereikbaar.
Eerste verdieping:
Overloop, toegang tot drie slaapkamers met dakramen aan de achterzijde en een derde slaapkamer aan de voorzijde. De moderne badkamer is voorzien van een inloopdouche, dubbele wastafel en een toilet.
Tweede verdieping:
Middels vaste trap bereikbaar. Dankzij de dakkapel aan de voorzijde is hier aanzienlijk meer ruimte gecreëerd. Toegang tot de vierde slaapkamer en de ruime overloop voorzien van de wasmachineaansluiting. Deze verdieping beschikt over voldoende bergruimte.
Buiten kan genoten worden van een heerlijke, zonnige achtertuin. Compleet met een tuinhuis (met openslaande deuren), een tweede berging en een handige achterom.
ALGEMEEN
- Energielabel A (later voorzien van zonnepanelen en een airco);
- Volledig geïsoleerd;
- 2023 Airco geplaatst;
- 2023 Zonnepanelen geplaatst 16 stuks;
- 2021 Cv-Ketel vervangen;
- 2021 Dakkapel gerealiseerd;
- 2021 Badkamer en toilet vervangen;
- 2020 Tuinhuis achterzijde gerealiseerd;
- 2018 Keuken vervangen;
- 2017 Woning uitgebouwd aan achterzijde.
- Tweede, houten berging aanwezig;
- Keurig afwerkingsniveau en goed onderhouden.
Features
Transfer of ownership
- Last asking price
- € 395,000 kosten koper
- Asking price per m²
- € 3,238
- Status
- Sold
Construction
- Kind of house
- Single-family home, row house
- Building type
- Resale property
- Year of construction
- 2006
- Type of roof
- Mansard roof
Surface areas and volume
- Areas
- Living area
- 122 m²
- Other space inside the building
- 6 m²
- External storage space
- 11 m²
- Plot size
- 142 m²
- Volume in cubic meters
- 454 m³
Layout
- Number of rooms
- 5 rooms (4 bedrooms)
- Number of bath rooms
- 1 bathroom
- Bathroom facilities
- Double sink, walk-in shower, and toilet
- Number of stories
- 3 stories
- Facilities
- Air conditioning, skylight, optical fibre, mechanical ventilation, passive ventilation system, and solar panels
Energy
- Energy label
- Insulation
- Roof insulation, double glazing, energy efficient window, insulated walls, floor insulation and completely insulated
- Heating
- CH boiler
- Hot water
- CH boiler
- CH boiler
- Intergas (gas-fired combination boiler from 2021, in ownership)
Cadastral data
- DEVENTER K 2732
- Cadastral map
- Area
- 142 m²
- Ownership situation
- Full ownership
Exterior space
- Location
- Alongside a quiet road and in residential district
- Garden
- Back garden
- Back garden
- 57 m² (9.46 metre deep and 6.00 metre wide)
- Garden location
- Located at the southeast with rear access
Storage space
- Shed / storage
- Detached wooden storage
- Facilities
- Electricity and heating
- Insulation
- Roof insulation, insulated walls and floor insulation
Parking
- Type of parking facilities
- Public parking
Photos 36
© 2001-2024 funda



































