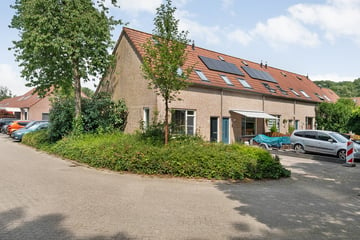This house on funda: https://www.funda.nl/en/detail/koop/deventer/huis-grove-denlaan-48/43637178/

Description
In woonwijk “het Roessink” gelegen, goed onderhouden eindwoning met parkeergelegenheid op eigen terrein, zonnige besloten achtertuin met stenen schuur, aangebouwde veranda en achterom. De woning is gelegen nabij diverse voorzieningen zoals scholen, kinderspeelplaatsen, winkelcentrum De Flora, NS station Colmschate, sport- en recreatiecentrum De Scheg en de snelweg A1.
In 2024 is de benedenverdieping voorzien van kunststof kozijnen met HR++ beglazing en een nieuwe keuken.
Indeling:
entree met trapopgang naar de verdieping, woonkamer met provisiekast, open keuken voorzien van inbouwapparatuur (koelkast, vriezer, combi-magnetron, vaatwasser, gaskookplaat en afzuigkap), achter entree met toegang tot het toilet.
1e Verdieping:
overloop met vlizotrap naar bergzolder met dakraam en de c.v.-ketel (Intergas, 2007), drie slaapkamers, badkamer voorzien van douche, wastafelmeubel, toilet en aansluiting voor de wasmachine.
Ideaal voor starters!
Features
Transfer of ownership
- Last asking price
- € 299,000 kosten koper
- Asking price per m²
- € 3,691
- Original asking price
- € 325,000 kosten koper
- Status
- Sold
Construction
- Kind of house
- Single-family home, corner house
- Building type
- Resale property
- Year of construction
- 1986
- Type of roof
- Gable roof covered with roof tiles
Surface areas and volume
- Areas
- Living area
- 81 m²
- Other space inside the building
- 15 m²
- Plot size
- 155 m²
- Volume in cubic meters
- 316 m³
Layout
- Number of rooms
- 5 rooms (3 bedrooms)
- Number of bath rooms
- 1 bathroom and 1 separate toilet
- Bathroom facilities
- Shower, toilet, and washstand
- Number of stories
- 2 stories and an attic
Energy
- Energy label
- Insulation
- Roof insulation, energy efficient window, insulated walls and floor insulation
- Heating
- CH boiler
- Hot water
- CH boiler
- CH boiler
- Intergas (gas-fired combination boiler from 2007, in ownership)
Cadastral data
- DEVENTER M 3985
- Cadastral map
- Area
- 155 m²
- Ownership situation
- Full ownership
Exterior space
- Garden
- Back garden and front garden
- Back garden
- 60 m² (10.00 metre deep and 6.00 metre wide)
- Garden location
- Located at the north with rear access
Storage space
- Shed / storage
- Detached brick storage
Parking
- Type of parking facilities
- Parking on private property
Photos 28
© 2001-2025 funda



























