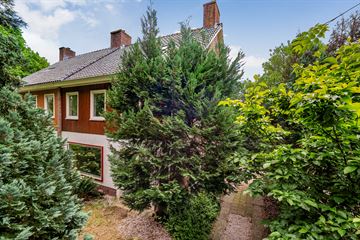This house on funda: https://www.funda.nl/en/detail/koop/deventer/huis-keurkampstraat-34/43549523/

Description
In het gewilde Ludgeruskwartier, vlakbij winkelcentrum Keizerslanden en het nieuwe plantsoen, staat een zeer royale 2-onder-1-kapwoning te koop. Deze woning, met een woonoppervlak van maar liefst 172m², biedt een zee aan ruimte en de mogelijkheid om maar liefst zes kamers te creëren. Dit maakt het een ideale keuze voor een gezin dat op zoek is naar comfort en uitbreidingsmogelijkheden.
Bij binnenkomst valt direct op hoeveel ruimte de woning biedt. Met vier ruime slaapkamers is er al voldoende plek voor het hele gezin, en er is zelfs de optie om het aantal kamers uit te breiden tot zes. Dit zorgt voor nog meer flexibiliteit in het gebruik van de ruimtes, of het nu gaat om extra slaapkamers, een kantoor, of een speelkamer voor de kinderen.
Een van de highlights van deze woning is de serre. Deze lichte en uitnodigende uitbouw zorgt ervoor dat je het hele jaar door kunt genieten van een prachtig uitzicht op de tuin. De serre voegt niet alleen extra woonruimte toe, maar ook een plek om te ontspannen en tot rust te komen.
De tuin van deze woning is gelegen op het zuidwesten, wat betekent dat je hier optimaal kunt genieten van de zon. Het is een ideale plek om te ontspannen, een boek te lezen, of lange zomeravonden door te brengen met vrienden en familie. Bovendien biedt de vrijstaande stenen garage en de oprit voldoende parkeergelegenheid, waardoor je nooit ver hoeft te zoeken naar een plekje voor de auto.
Het Ludgeruskwartier staat bekend om zijn rustige en aangename woonomgeving. Ondanks de rustige ligging zijn alle voorzieningen dichtbij. Winkelcentrum Keizerslanden en het nieuwe plantsoen liggen op steenworp afstand, en ook het stadscentrum is binnen 10 minuten te bereiken.
Hoewel deze woning vele voordelen biedt, is enige modernisering nodig. De keuken en badkamer en het afwerkingsniveau zijn gedateerd, wat toekomstige bewoners de kans geeft om deze ruimtes geheel naar eigen smaak en stijl te vernieuwen. Dit biedt de unieke mogelijkheid om van deze woning echt een droomhuis te maken.
Een extra voordeel van deze woning is de aanwezigheid van een dubbele kelder. Dit biedt extra opslagruimte of kan dienen als hobbyruimte, wat het huis nog veelzijdiger maakt.
Kortom, deze 2-onder-1-kapwoning biedt een unieke kans om een ruime en goed gelegen woning naar eigen wens te moderniseren. Ben je op zoek naar een project met potentieel en een fantastische locatie? Neem dan snel contact op met Helder Makelaars via telefoonnummer 0570-686868.
Features
Transfer of ownership
- Last asking price
- € 475,000 kosten koper
- Asking price per m²
- € 2,762
- Status
- Sold
Construction
- Kind of house
- Single-family home, double house
- Building type
- Resale property
- Year of construction
- 1963
- Specific
- Partly furnished with carpets and curtains
- Type of roof
- Gable roof covered with roof tiles
Surface areas and volume
- Areas
- Living area
- 172 m²
- Other space inside the building
- 18 m²
- Exterior space attached to the building
- 9 m²
- External storage space
- 24 m²
- Plot size
- 337 m²
- Volume in cubic meters
- 680 m³
Layout
- Number of rooms
- 5 rooms (4 bedrooms)
- Number of bath rooms
- 1 bathroom and 1 separate toilet
- Bathroom facilities
- Shower, bath, toilet, and sink
- Number of stories
- 2 stories, an attic, and a basement
- Facilities
- Optical fibre, mechanical ventilation, passive ventilation system, flue, sliding door, and TV via cable
Energy
- Energy label
- Insulation
- Roof insulation and mostly double glazed
- Heating
- CH boiler
- Hot water
- CH boiler
- CH boiler
- Vaillant (gas-fired combination boiler, in ownership)
Cadastral data
- DEVENTER B 14476
- Cadastral map
- Area
- 337 m²
- Ownership situation
- Full ownership
Exterior space
- Location
- Alongside a quiet road and in residential district
- Garden
- Back garden, front garden and side garden
- Back garden
- 95 m² (11.30 metre deep and 8.39 metre wide)
- Garden location
- Located at the southwest with rear access
- Balcony/roof terrace
- Balcony present
Garage
- Type of garage
- Parking place and detached brick garage
- Capacity
- 1 car
- Facilities
- Electricity
Parking
- Type of parking facilities
- Parking on private property and public parking
Photos 38
© 2001-2024 funda





































