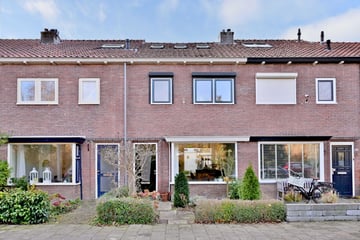This house on funda: https://www.funda.nl/en/detail/koop/deventer/huis-thomas-a-kempisstraat-19/43745338/

Description
Geniet van het licht en de rust van deze tussenwoning in de Zwolse wijk, op steenworp afstand van alle voorzieningen.
Bij binnenkomst in de lange hal voel je je meteen thuis. Hier vind je toegang tot het toilet en de doorzonwoonkamer. Dankzij de grote ramen aan beide kanten is de woonkamer heerlijk licht. De doorlopende gelegde vloer zorgt voor een strakke en moderne uitstraling. Vanuit de woonkamer loop je door naar de keuken, waar een eenvoudige, maar praktische opstelling is voorzien van diverse inbouwapparatuur. Via de tuindeur stap je zo de zonnige achtertuin in.
Op de eerste verdieping vind je twee fijne slaapkamers en een ruime badkamer. Deze is uitgerust met een douche, toilet, wastafel en een handige wasmachine-aansluiting. Via de overloop bereik je het dakterras: een perfect plekje om te genieten van je ochtendkoffie of de laatste zonnestralen van de dag.
De vaste trap naar de tweede verdieping is al gerealiseerd en brengt je naar een ruime open ruimte. Dankzij maar liefst zes dakramen is deze verdieping heerlijk licht en biedt volop mogelijkheden: een extra slaapkamer, thuiskantoor of hobbyruimte? Jij mag het invullen!
Met een tuin op het zuidwesten zit je hier helemaal goed. Zodra de eerste lentezon zich laat zien, zet je de tuindeur open en geniet je van de buitenlucht. De vrijstaande stenen schuur biedt plek voor je fietsen of gereedschap, en via de achteruitgang ben je zo op achterpad. Aan de voorkant van het huis ligt het spoor, wat zorgt voor een vrije ligging en volop privacy. Bovendien geniet je van een groen uitzicht zonder directe buren aan de voorzijde.
Heb je iets nodig, dan fiets je gewoon even naar de supermarkt of de winkels. Een vers brood haal je nog gewoon bij de bakker. Op loopafstand zijn diverse basisscholen. Even verderop ben je al in de binnenstad. Of lonkt het gras van het plantsoen? Nog even een rosétje op het terras? Ook handig dat dit allemaal op korte afstand te doen is.
Deze woning heeft een eigen internetpagina waarop alle relevante informatie te vinden is. Als je de brochure downloadt, kom je automatisch op deze pagina. Als je toegang wilt krijgen tot de afgeschermde documentatie, kan je een verzoek voor het wachtwoord indienen via ons kantoor.
Features
Transfer of ownership
- Last asking price
- € 295,000 kosten koper
- Asking price per m²
- € 4,538
- Status
- Sold
Construction
- Kind of house
- Single-family home, row house
- Building type
- Resale property
- Year of construction
- 1955
- Type of roof
- Hip roof covered with roof tiles
Surface areas and volume
- Areas
- Living area
- 65 m²
- Other space inside the building
- 9 m²
- Exterior space attached to the building
- 6 m²
- External storage space
- 5 m²
- Plot size
- 108 m²
- Volume in cubic meters
- 263 m³
Layout
- Number of rooms
- 4 rooms (2 bedrooms)
- Number of bath rooms
- 1 bathroom and 1 separate toilet
- Bathroom facilities
- Shower, toilet, and sink
- Number of stories
- 2 stories and an attic
- Facilities
- Outdoor awning, skylight, optical fibre, rolldown shutters, and TV via cable
Energy
- Energy label
- Insulation
- Mostly double glazed, energy efficient window and insulated walls
- Heating
- CH boiler
- Hot water
- CH boiler
- CH boiler
- Intergas Kompakt HRE (gas-fired combination boiler from 2010, in ownership)
Cadastral data
- DEVENTER B 12933
- Cadastral map
- Area
- 108 m²
- Ownership situation
- Full ownership
Exterior space
- Location
- Alongside a quiet road and in residential district
- Garden
- Back garden and front garden
- Back garden
- 37 m² (6.80 metre deep and 4.60 metre wide)
- Garden location
- Located at the southwest with rear access
- Balcony/roof terrace
- Roof terrace present
Storage space
- Shed / storage
- Attached brick storage
- Facilities
- Electricity
Parking
- Type of parking facilities
- Public parking
Photos 41
© 2001-2025 funda








































