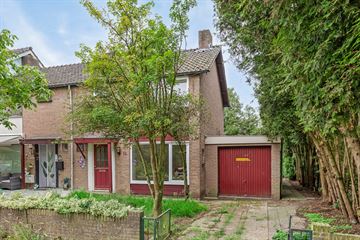This house on funda: https://www.funda.nl/en/detail/koop/deventer/huis-zandkreekstraat-12/43681121/

Description
Uitgebouwde hoekwoning met 5 kamers (kamerverhuurpand met kamerverhuurvergunning voor 5 kamers), aangebouwde garage/berging en ruime achtertuin op het zuidwesten. De woning heeft aan de voorzijde vrij uitzicht op een plantsoen en ligt aan de rand van de woonwijk.
De ligging is ideaal, dichtbij scholen, een winkelcentrum, het historische stadscentrum van Deventer, openbaar vervoer en uitvalswegen.
Indeling:
- 5 slaapkamers
- 3 douches
- 2 toiletten
- Keuken
- Bijkeuken
Oppervlakten:
- Kamer 1: circa 22 m² (met wastafel)
- Kamer 2: circa 31 m² (met wastafel)
- Kamer 3: circa 9 m²
- Kamer 4: circa 13 m²
- Kamer 5: circa 9 m²
- Garage/berging: circa 12,5 m²
Kenmerken:
- Energielabel C
- Kunststof kozijnen met dubbel glas
- Voorzien van 20 zonnepanelen
Huursituatie:
Eén huurder blijft in de woning en betaalt vanaf 1 juli € 605,- per maand. De overige kamers worden/zijn leeg opgeleverd.
Features
Transfer of ownership
- Last asking price
- € 350,000 kosten koper
- Asking price per m²
- € 3,017
- Status
- Sold
Construction
- Kind of house
- Single-family home, corner house
- Building type
- Resale property
- Year of construction
- 1962
- Specific
- Partly rented
- Type of roof
- Gable roof covered with roof tiles
- Quality marks
- Energie Prestatie Advies
Surface areas and volume
- Areas
- Living area
- 116 m²
- Other space inside the building
- 9 m²
- Exterior space attached to the building
- 1 m²
- External storage space
- 9 m²
- Plot size
- 280 m²
- Volume in cubic meters
- 520 m³
Layout
- Number of rooms
- 5 rooms (4 bedrooms)
- Number of bath rooms
- 2 bathrooms and 1 separate toilet
- Bathroom facilities
- 2 showers and 2 sinks
- Number of stories
- 2 stories and an attic
- Facilities
- Passive ventilation system and TV via cable
Energy
- Energy label
- Insulation
- Roof insulation and double glazing
- Heating
- CH boiler
- Hot water
- CH boiler
- CH boiler
- Gas-fired combination boiler, in ownership
Cadastral data
- DEVENTER G 177
- Cadastral map
- Area
- 280 m²
- Ownership situation
- Full ownership
Exterior space
- Location
- Alongside a quiet road, in residential district and unobstructed view
Garage
- Type of garage
- Attached brick garage
- Capacity
- 1 car
Parking
- Type of parking facilities
- Public parking
Photos 12
© 2001-2024 funda











