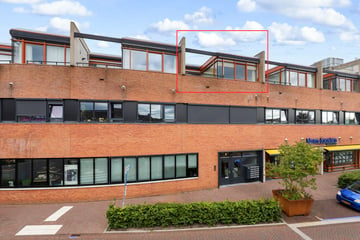
Description
Uitnodigend, zonnig en gezellig!
Dit appartement heeft eigenlijk alles wat je zoekt: veel leefruimte (ca. 122 m² woonoppervlak), twee ruime slaapkamers, een terras (patio), een zonnig balkon (loggia), twee eigen parkeerplaatsen in de parkeerkelder en bovenal een centrale ligging!
Het comfortabel appartement aan de Wilhelminastraat 41-13 maakt onderdeel uit van het statige complex “Résidence Carpe Diem” en heeft een unieke ligging in het dorpscentrum van Didam. Dit is dé plek met alle centrumvoorzieningen op loopafstand én met de mogelijkheid om je rustig terug te trekken.
Bij binnenkomst via de beveiligde entree van het gebouw ervaart u direct de open structuur alsmede het plezierig en ruimtelijk gevoel. Via het trappenhuis en de lift is de woonverdieping (appartement op de 2e etage) te bereiken, daarnaast bereik je hiermee ook de algemene (afsluitbare) fietsenberging en eigen parkeerplaatsen in de beveiligde en afsluitbare onderbouw.
Middels het beeld-intercomsysteem houd je vanuit het appartement zicht op wie er voor je deur staat.
De ligging maakt het plaatje compleet. Op loopafstand bevinden zich alle denkbare voorzieningen, zoals het openbaar vervoer (NS-station), een diversiteit aan winkels, supermarkten, scholen, sportfaciliteiten en horecagelegenheden. Er zijn uitstekende autoverbindingen richting de rondwegen en naar de snelwegen A18 (Doetinchem), A12 (Arnhem) en de A3 (Duitsland).
Bent u op zoek naar ruimte, rust en gemak, ontdek dan de details van Carpe Diem!
Indeling:
Entree / hal met meterkast, vaste kast met CV-/ MV-opstelling en toiletruimte met hangcloset en fonteintje, heerlijke lichte en riante woonkamer met airconditioning en schuifpui welke toegang geeft tot een zonnige loggia met weids uitzicht over Didam.
De open keuken met inbouwkeuken is voorzien van Siemens inbouwapparatuur, te weten een vaatwasser, combimagnetron, koel-/ vriescombinatie, kookplaat en afzuigkap. De direct aan de keuken grenzende berging biedt volop provisieruimte.
Vanuit de hal zijn de twee slaapkamers bereikbaar. De ruim bemeten ouderslaapkamer biedt toegang tot het terras (patio) en de badkamer welke is voorzien douchecabine, hangcloset, radiator, designradiator, vloerverwarming, dubbele wastafel en witgoedopstelling.
Bijzonderheden:
• Bouwjaar 2004;
• Inhoud ca. 370 m³;
• Woonoppervlakte ca. 122 m² (exclusief terras (patio) en loggia);
• Gebouwgebonden buitenruimte(n) ca. 21 m²;
• Voorzien van beeld-intercom installatie;
• Algemene fietsenstalling;
• Volledig geïsoleerd;
• Zeer lage stookkosten;
• Energielabel A;
• De VvE wordt professioneel en actief beheerd, de servicekosten bedragen € 306,21 per maand (dit is inclusief opstalverzekering, ramenbewassing buitenzijde, volledig onderhoud buitenzijde, onderhoud algemene ruimten en twee parkeerplaatsen);
• Appartementenclausule en wettelijke aansprakelijkheidsverzekering appartement aanwezig;
• Eigen Intergas CV-ketel, bouwjaar 2022;
• Panasonic airconditioning (split-unit);
• Twee parkeerplaatsen;
• Aanvaarding in overleg.
Interesse in dit appartement? Neemt u gerust contact op met ons kantoor of schakel direct uw eigen NVM-aankoopmakelaar in. Uw NVM-aankoopmakelaar komt op voor uw belang en bespaart u tijd en zorgen. Adressen van collega NVM-aankoopmakelaars vindt u op Funda.
Features
Transfer of ownership
- Last asking price
- € 425,000 kosten koper
- Asking price per m²
- € 3,484
- Status
- Sold
- VVE (Owners Association) contribution
- € 306.21 per month
Construction
- Type apartment
- Apartment with shared street entrance (apartment)
- Building type
- Resale property
- Year of construction
- 2004
- Accessibility
- Accessible for people with a disability and accessible for the elderly
- Specific
- Partly furnished with carpets and curtains
- Type of roof
- Flat roof
Surface areas and volume
- Areas
- Living area
- 122 m²
- Exterior space attached to the building
- 21 m²
- Volume in cubic meters
- 370 m³
Layout
- Number of rooms
- 3 rooms (2 bedrooms)
- Number of bath rooms
- 1 bathroom and 1 separate toilet
- Bathroom facilities
- Shower, double sink, toilet, and underfloor heating
- Number of stories
- 1 story
- Located at
- 2nd floor
- Facilities
- Air conditioning, optical fibre, elevator, mechanical ventilation, passive ventilation system, sliding door, and TV via cable
Energy
- Energy label
- Insulation
- Energy efficient window and completely insulated
- Heating
- CH boiler and partial floor heating
- Hot water
- CH boiler
- CH boiler
- Intergas (gas-fired combination boiler from 2022, in ownership)
Cadastral data
- DIDAM K 5803
- Cadastral map
- Ownership situation
- Full ownership
- DIDAM K 5803
- Cadastral map
- Ownership situation
- Full ownership
- DIDAM K 5803
- Cadastral map
- Ownership situation
- Full ownership
Exterior space
- Location
- In centre and unobstructed view
- Garden
- Patio/atrium and sun terrace
- Sun terrace
- 12 m² (4.71 metre deep and 2.58 metre wide)
- Garden location
- Located at the south
- Balcony/roof terrace
- Roof terrace present
Storage space
- Shed / storage
- Built-in
Garage
- Type of garage
- Underground parking and parking place
Parking
- Type of parking facilities
- Public parking and parking garage
VVE (Owners Association) checklist
- Registration with KvK
- Yes
- Annual meeting
- Yes
- Periodic contribution
- Yes (€ 306.21 per month)
- Reserve fund present
- Yes
- Maintenance plan
- Yes
- Building insurance
- Yes
Photos 36
© 2001-2025 funda



































